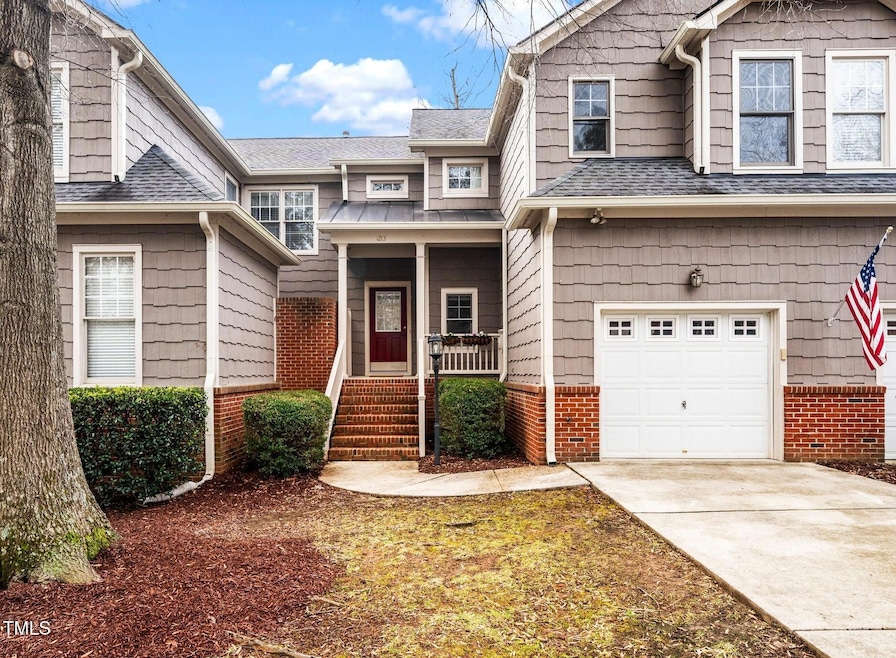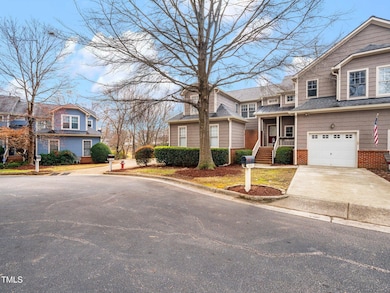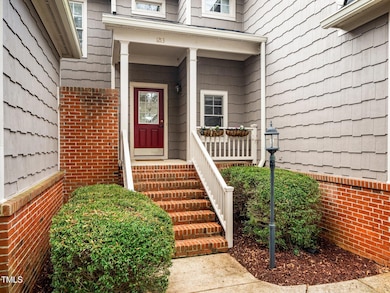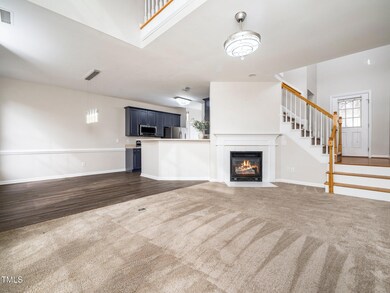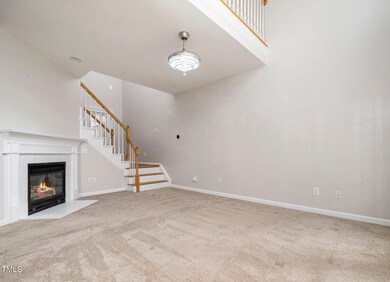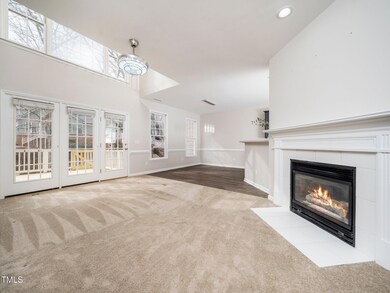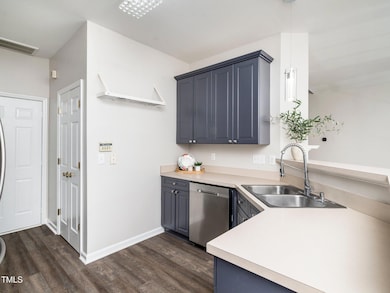
1213 Red Beech Ct Raleigh, NC 27614
Highlights
- View of Trees or Woods
- Open Floorplan
- Deck
- Abbotts Creek Elementary School Rated A
- Community Lake
- Partially Wooded Lot
About This Home
As of May 2025Light filled, open floorplan townhome in Falls River. Two bedrooms with a loft and two and a half bathrooms. Newly floored deck has views of the lake. Kitchen has stainless steel appliances, a large utility closet for the washer and dryer and a big pantry. Lots of shelving for storage in the one car garage. Across the street from Falls River Swim and Tennis Club. Blocks from restaurants, grocery store and hardware store. This home is on a cul de sac. Comes with a one year home warranty.
Last Agent to Sell the Property
Berkshire Hathaway HomeService License #275716 Listed on: 02/13/2025

Townhouse Details
Home Type
- Townhome
Est. Annual Taxes
- $3,072
Year Built
- Built in 1997
Lot Details
- 1,742 Sq Ft Lot
- Two or More Common Walls
- Cul-De-Sac
- Partially Wooded Lot
HOA Fees
- $245 Monthly HOA Fees
Parking
- 1 Car Attached Garage
- Front Facing Garage
- Private Driveway
- 1 Open Parking Space
Property Views
- Pond
- Woods
Home Design
- Transitional Architecture
- Brick Foundation
- Architectural Shingle Roof
- HardiePlank Type
Interior Spaces
- 1,547 Sq Ft Home
- 2-Story Property
- Open Floorplan
- Ceiling Fan
- Chandelier
- Gas Log Fireplace
- Combination Dining and Living Room
- Loft
- Basement
- Crawl Space
- Pull Down Stairs to Attic
- Home Security System
- Laundry Room
Kitchen
- Electric Oven
- Electric Range
- Microwave
- Dishwasher
- Disposal
Flooring
- Carpet
- Tile
- Luxury Vinyl Tile
Bedrooms and Bathrooms
- 2 Bedrooms
- Walk-In Closet
- Bathtub with Shower
Outdoor Features
- Deck
Schools
- Abbotts Creek Elementary School
- East Millbrook Middle School
- Millbrook High School
Utilities
- Forced Air Heating and Cooling System
- Electric Water Heater
- Cable TV Available
Listing and Financial Details
- Home warranty included in the sale of the property
- Assessor Parcel Number 1728169347
Community Details
Overview
- Association fees include ground maintenance, maintenance structure
- Falls River Townhome Associations Association, Phone Number (919) 878-8787
- Falls River Townhomes Subdivision
- Maintained Community
- Community Lake
- Seasonal Pond: Yes
Recreation
- Community Playground
- Park
Security
- Fire and Smoke Detector
Ownership History
Purchase Details
Home Financials for this Owner
Home Financials are based on the most recent Mortgage that was taken out on this home.Purchase Details
Purchase Details
Home Financials for this Owner
Home Financials are based on the most recent Mortgage that was taken out on this home.Purchase Details
Home Financials for this Owner
Home Financials are based on the most recent Mortgage that was taken out on this home.Similar Homes in Raleigh, NC
Home Values in the Area
Average Home Value in this Area
Purchase History
| Date | Type | Sale Price | Title Company |
|---|---|---|---|
| Warranty Deed | $305,000 | None Listed On Document | |
| Vendors Lien | $150,000 | Attorney | |
| Warranty Deed | $150,000 | -- | |
| Warranty Deed | $143,000 | -- |
Mortgage History
| Date | Status | Loan Amount | Loan Type |
|---|---|---|---|
| Open | $244,000 | New Conventional | |
| Closed | $244,000 | New Conventional | |
| Previous Owner | $118,000 | New Conventional | |
| Previous Owner | $120,000 | Fannie Mae Freddie Mac | |
| Previous Owner | $92,000 | Unknown | |
| Previous Owner | $80,000 | No Value Available |
Property History
| Date | Event | Price | Change | Sq Ft Price |
|---|---|---|---|---|
| 05/06/2025 05/06/25 | Sold | $345,000 | 0.0% | $223 / Sq Ft |
| 04/08/2025 04/08/25 | Pending | -- | -- | -- |
| 03/30/2025 03/30/25 | Price Changed | $345,000 | -1.4% | $223 / Sq Ft |
| 02/13/2025 02/13/25 | For Sale | $350,000 | +14.8% | $226 / Sq Ft |
| 12/15/2023 12/15/23 | Off Market | $305,000 | -- | -- |
| 01/20/2022 01/20/22 | Sold | $305,000 | +2.0% | $213 / Sq Ft |
| 12/24/2021 12/24/21 | Pending | -- | -- | -- |
| 12/22/2021 12/22/21 | For Sale | $299,000 | -- | $208 / Sq Ft |
Tax History Compared to Growth
Tax History
| Year | Tax Paid | Tax Assessment Tax Assessment Total Assessment is a certain percentage of the fair market value that is determined by local assessors to be the total taxable value of land and additions on the property. | Land | Improvement |
|---|---|---|---|---|
| 2024 | $3,072 | $351,422 | $90,000 | $261,422 |
| 2023 | $2,362 | $214,848 | $45,000 | $169,848 |
| 2022 | $2,195 | $214,848 | $45,000 | $169,848 |
| 2021 | $2,110 | $214,848 | $45,000 | $169,848 |
| 2020 | $2,072 | $214,848 | $45,000 | $169,848 |
| 2019 | $1,949 | $166,474 | $30,000 | $136,474 |
| 2018 | $0 | $166,474 | $30,000 | $136,474 |
| 2017 | $1,752 | $166,474 | $30,000 | $136,474 |
| 2016 | $1,716 | $166,474 | $30,000 | $136,474 |
| 2015 | $1,650 | $157,396 | $26,000 | $131,396 |
| 2014 | $1,565 | $157,396 | $26,000 | $131,396 |
Agents Affiliated with this Home
-
Jamye Donovan
J
Seller's Agent in 2025
Jamye Donovan
Berkshire Hathaway HomeService
(919) 264-8481
20 Total Sales
-
Marie Brockenbrough

Buyer's Agent in 2025
Marie Brockenbrough
Inhabit Real Estate
(919) 606-1197
166 Total Sales
-
Adam Stiffler

Seller's Agent in 2022
Adam Stiffler
Carolina Realty of Chapel Hill
(919) 619-1127
15 Total Sales
-
Jennifer Reycroft
J
Buyer's Agent in 2022
Jennifer Reycroft
DASH Carolina
(919) 532-9769
79 Total Sales
Map
Source: Doorify MLS
MLS Number: 10076265
APN: 1728.01-16-9347-000
- 11020 Southwalk Ln
- 11013 Louson Place
- 11035 Southwalk Ln
- 11001 Louson Place
- 1301 Durlain Dr Unit 103
- 1310 Durlain Dr Unit 103
- 1310 Durlain Dr Unit 107
- 9512 Anson Grove Ln
- 10502 Pleasant Branch Dr Unit Lot 40
- 10504 Pleasant Branch Dr Unit Lot 39
- 10506 Pleasant Branch Dr Unit Lot 38
- 10508 Pleasant Branch Dr Unit Lot 37
- 10404 Dapping Dr
- 10516 Pleasant Branch Dr Unit Lot 34
- 1437 Chelton Oaks Place
- 10534 Pleasant Branch Dr Unit Lot 30
- 10531 Pleasant Branch Dr Unit 201
- 10529 Pleasant Branch Dr Unit 101
- 10531 Pleasant Branch Dr Unit 101
- 10529 Pleasant Branch Dr Unit 201
