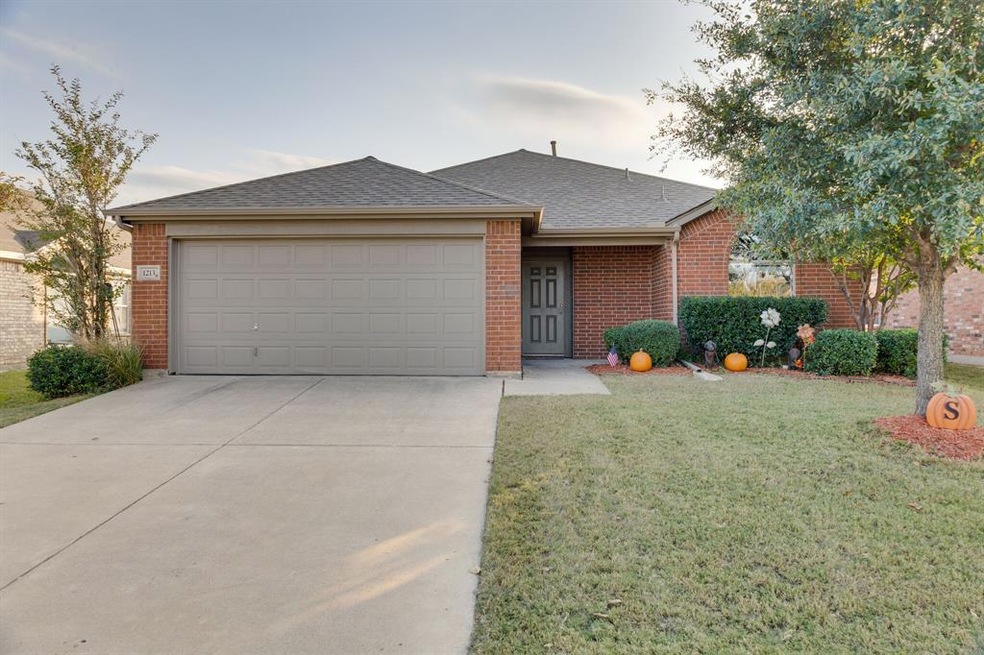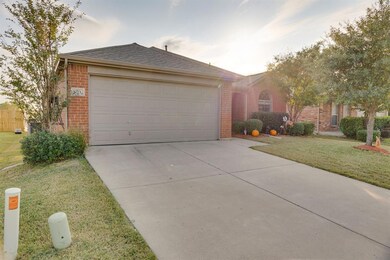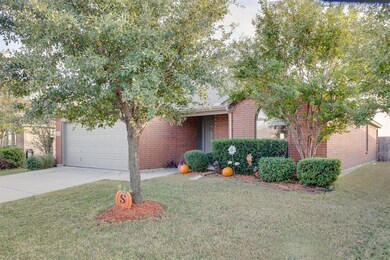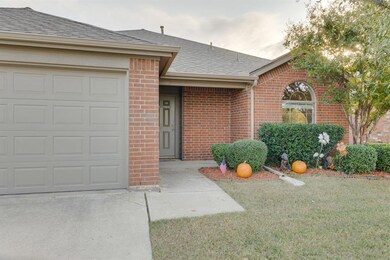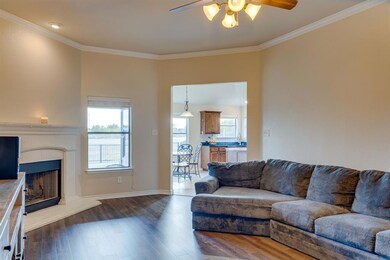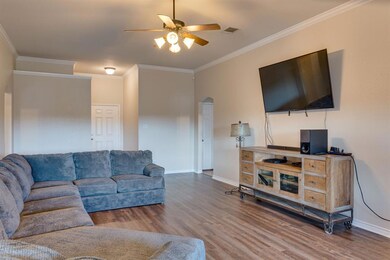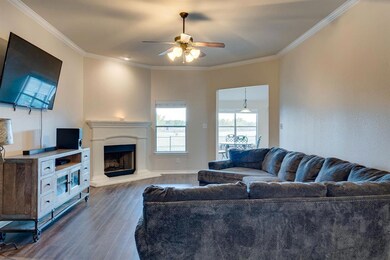
1213 Round Pen Run Haslet, TX 76052
Highlights
- Community Lake
- Clubhouse
- Traditional Architecture
- V.R. Eaton High School Rated A-
- Vaulted Ceiling
- Community Pool
About This Home
As of December 2020Come and see this cute and well maintained house. Move in ready with fresh paint throughout. Backs to a greenbelt. Close to walking trails. Open kitchen concept with granite counter tops. House is close to cul-de-sac. Quick access to 287 and 114. CVS pharmacy is close by. Great schools close to elementary school. Don't miss this opportunity this house won't last long.
Last Agent to Sell the Property
JPAR Grapevine West License #0664020 Listed on: 11/10/2020

Home Details
Home Type
- Single Family
Est. Annual Taxes
- $3,466
Year Built
- Built in 2007
Lot Details
- 5,489 Sq Ft Lot
- Cul-De-Sac
- Wood Fence
- Aluminum or Metal Fence
- Interior Lot
- Sprinkler System
- Few Trees
HOA Fees
- $46 Monthly HOA Fees
Parking
- 2-Car Garage with one garage door
- Front Facing Garage
Home Design
- Traditional Architecture
- Brick Exterior Construction
- Slab Foundation
- Composition Roof
- Vinyl Siding
Interior Spaces
- 1,727 Sq Ft Home
- 1-Story Property
- Vaulted Ceiling
- Ceiling Fan
- Decorative Lighting
- Gas Log Fireplace
Kitchen
- Electric Oven
- Electric Cooktop
- <<microwave>>
- Plumbed For Ice Maker
- Dishwasher
- Disposal
Flooring
- Laminate
- Ceramic Tile
Bedrooms and Bathrooms
- 3 Bedrooms
- 2 Full Bathrooms
Laundry
- Full Size Washer or Dryer
- Washer and Electric Dryer Hookup
Home Security
- Home Security System
- Fire and Smoke Detector
Eco-Friendly Details
- Energy-Efficient Appliances
- Energy-Efficient Thermostat
Outdoor Features
- Covered patio or porch
Schools
- Sendera Ranch Elementary School
- Wilson Middle School
- Eaton High School
Utilities
- Central Heating and Cooling System
- Vented Exhaust Fan
- Heating System Uses Natural Gas
- Underground Utilities
- Gas Water Heater
- High Speed Internet
- Cable TV Available
Listing and Financial Details
- Legal Lot and Block 13 / 70
- Assessor Parcel Number 40697436
- $5,391 per year unexempt tax
Community Details
Overview
- Sendra Ranch HOA, Phone Number (817) 439-2155
- Sendera Ranch Subdivision
- Mandatory home owners association
- Community Lake
- Greenbelt
Amenities
- Clubhouse
Recreation
- Community Playground
- Community Pool
- Jogging Path
Ownership History
Purchase Details
Home Financials for this Owner
Home Financials are based on the most recent Mortgage that was taken out on this home.Purchase Details
Home Financials for this Owner
Home Financials are based on the most recent Mortgage that was taken out on this home.Purchase Details
Home Financials for this Owner
Home Financials are based on the most recent Mortgage that was taken out on this home.Purchase Details
Home Financials for this Owner
Home Financials are based on the most recent Mortgage that was taken out on this home.Similar Homes in Haslet, TX
Home Values in the Area
Average Home Value in this Area
Purchase History
| Date | Type | Sale Price | Title Company |
|---|---|---|---|
| Vendors Lien | -- | Allegiance Title Company | |
| Vendors Lien | -- | Fnt | |
| Warranty Deed | -- | Fnt | |
| Vendors Lien | -- | Stnt | |
| Vendors Lien | -- | None Available |
Mortgage History
| Date | Status | Loan Amount | Loan Type |
|---|---|---|---|
| Open | $225,040 | New Conventional | |
| Previous Owner | $134,518 | FHA | |
| Previous Owner | $146,500 | Purchase Money Mortgage |
Property History
| Date | Event | Price | Change | Sq Ft Price |
|---|---|---|---|---|
| 07/10/2025 07/10/25 | For Sale | $300,000 | +31.0% | $174 / Sq Ft |
| 12/15/2020 12/15/20 | Sold | -- | -- | -- |
| 11/16/2020 11/16/20 | Pending | -- | -- | -- |
| 11/10/2020 11/10/20 | For Sale | $229,000 | +18220.0% | $133 / Sq Ft |
| 12/17/2012 12/17/12 | Sold | -- | -- | -- |
| 11/17/2012 11/17/12 | Pending | -- | -- | -- |
| 11/03/2012 11/03/12 | For Sale | $1,250 | -- | $1 / Sq Ft |
Tax History Compared to Growth
Tax History
| Year | Tax Paid | Tax Assessment Tax Assessment Total Assessment is a certain percentage of the fair market value that is determined by local assessors to be the total taxable value of land and additions on the property. | Land | Improvement |
|---|---|---|---|---|
| 2024 | $3,466 | $300,151 | $65,000 | $235,151 |
| 2023 | $7,131 | $315,000 | $60,000 | $255,000 |
| 2022 | $6,698 | $261,050 | $40,000 | $221,050 |
| 2021 | $6,399 | $228,335 | $40,000 | $188,335 |
| 2020 | $5,757 | $208,867 | $40,000 | $168,867 |
| 2019 | $5,613 | $209,647 | $40,000 | $169,647 |
| 2018 | $2,174 | $177,822 | $40,000 | $137,822 |
| 2017 | $4,711 | $173,084 | $25,000 | $148,084 |
| 2016 | $4,283 | $150,600 | $25,000 | $125,600 |
| 2015 | $3,940 | $133,600 | $25,500 | $108,100 |
| 2014 | $3,940 | $133,600 | $25,500 | $108,100 |
Agents Affiliated with this Home
-
Shannon Broussard

Seller's Agent in 2025
Shannon Broussard
CRI Real Estate Services
(214) 674-6446
1 in this area
104 Total Sales
-
Roxana Hale
R
Seller's Agent in 2020
Roxana Hale
JPAR Grapevine West
(682) 227-7695
3 in this area
21 Total Sales
-
Susan Mayer

Buyer's Agent in 2020
Susan Mayer
Ebby Halliday
(817) 233-4917
1 in this area
102 Total Sales
-
B
Seller's Agent in 2012
Barbara Phillippi
The Michael Group Real Estate
-
Joan McKinley

Buyer's Agent in 2012
Joan McKinley
Gateway Real Estate
(817) 919-6611
2 in this area
27 Total Sales
Map
Source: North Texas Real Estate Information Systems (NTREIS)
MLS Number: 14469410
APN: 40697436
- 16116 Turtuga Dr
- 16048 Isles Dr
- 1209 Kachina Ln
- 1224 Roping Reins Way
- 1101 Castle Top Dr
- 1113 Day Dream Dr
- 1057 Castle Top Dr
- 14401 Artesia Ct
- 14316 Polo Ranch St
- 14124 Rodeo Daze Dr
- 14320 Polo Ranch St
- 14101 Dream River Trail
- 1313 Zanna Grace Way
- 1148 Kachina Ln
- TBD Red Oak Hills Rd
- 1325 Zanna Grace Way
- 14137 Playa Trail
- 1028 Castle Top Dr
- 1128 Diablo Pass
- 1201 Diablo Pass
