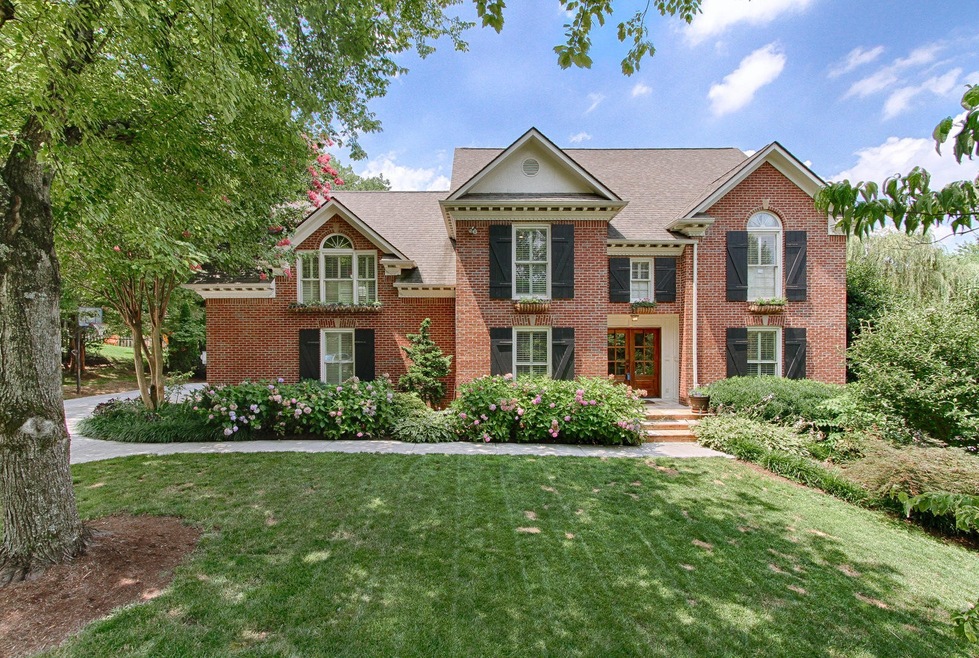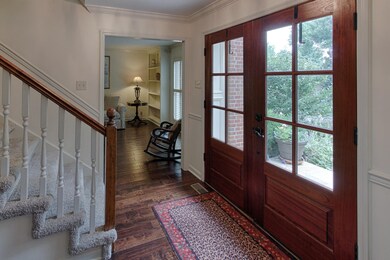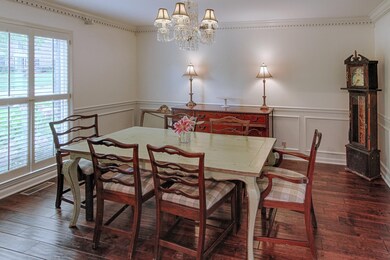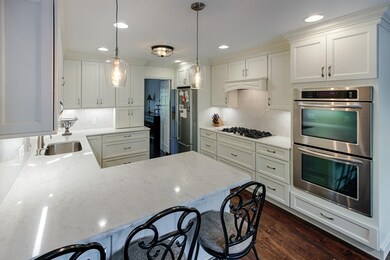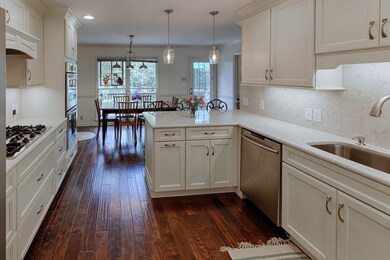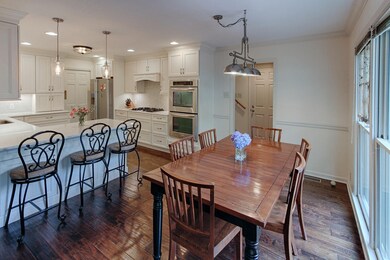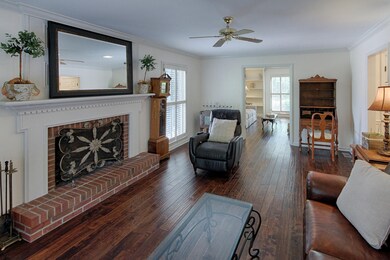1213 Ryan Place Knoxville, TN 37919
Hickory Hills NeighborhoodEstimated Value: $825,250 - $1,028,000
5
Beds
3.5
Baths
3,752
Sq Ft
$241/Sq Ft
Est. Value
Highlights
- Deck
- Traditional Architecture
- 1 Fireplace
- Rocky Hill Elementary School Rated A-
- Wood Flooring
- Separate Formal Living Room
About This Home
As of May 2019LOOKING FOR AN IMMACULATE 2 STORY ALL BRICK HOME ON CUL-DE-SAC IN WESTMORELAND HILLS? THIS IS IT! PROFESSIONAL LANDSCAPED W/LEVEL FRONT AND BACKYARD, GREAT FOR ENTERTAINING, UNBELIEVABLE KITCHEN W/GRANITE COUNTERTOPS, STAINLESS STEEL APPLIANCES (2017) * ROOF (2013) * FRESHLY PAINTED THROUGHOUT (2018) * H2O HEATER (2017) * WINDOWS & GUTTERS (2013)* HARDWOOD FLOORS ON MAIN LEVEL (2017) * CARPET (2018) * A/C UNITS (2016 & 2017) * HEATED TILE FLOORS IN MASTER BATH ROOM * SHOWS LIKE NEW! PLEASE GIVE NOTICE.
Home Details
Home Type
- Single Family
Est. Annual Taxes
- $4,223
Year Built
- Built in 1986
Lot Details
- 0.27 Acre Lot
- Lot Dimensions are 100x130
- Cul-De-Sac
- Level Lot
HOA Fees
- $8 Monthly HOA Fees
Parking
- 2 Car Attached Garage
- Garage Door Opener
Home Design
- Traditional Architecture
- Brick Exterior Construction
Interior Spaces
- 3,752 Sq Ft Home
- Property has 3 Levels
- Ceiling Fan
- 1 Fireplace
- Separate Formal Living Room
- Crawl Space
- Washer and Electric Dryer Hookup
Kitchen
- Oven or Range
- Microwave
- Dishwasher
- Disposal
Flooring
- Wood
- Carpet
- Tile
Bedrooms and Bathrooms
- 5 Bedrooms
- Walk-In Closet
Home Security
- Home Security System
- Fire and Smoke Detector
Schools
- Rocky Hill Elementary School
- Bearden Middle School
- West High School
Additional Features
- Deck
- Central Heating and Cooling System
Community Details
- Westmoreland Subdivision
Listing and Financial Details
- Assessor Parcel Number 133DF022
Ownership History
Date
Name
Owned For
Owner Type
Purchase Details
Listed on
Jun 29, 2018
Closed on
May 10, 2019
Sold by
Gillespie Claire R
Bought by
Hull Joseph W and Powers Hull Tessa M
List Price
$529,000
Sold Price
$475,000
Premium/Discount to List
-$54,000
-10.21%
Current Estimated Value
Home Financials for this Owner
Home Financials are based on the most recent Mortgage that was taken out on this home.
Estimated Appreciation
$427,563
Avg. Annual Appreciation
10.52%
Original Mortgage
$380,000
Outstanding Balance
$332,733
Interest Rate
4%
Mortgage Type
New Conventional
Estimated Equity
$569,830
Purchase Details
Closed on
May 22, 2002
Sold by
Campbell Willard B and Campbell Elizabeth S
Bought by
Gillespie Stephen R and Gillespie Claire R
Home Financials for this Owner
Home Financials are based on the most recent Mortgage that was taken out on this home.
Original Mortgage
$233,600
Interest Rate
6.98%
Create a Home Valuation Report for This Property
The Home Valuation Report is an in-depth analysis detailing your home's value as well as a comparison with similar homes in the area
Home Values in the Area
Average Home Value in this Area
Purchase History
| Date | Buyer | Sale Price | Title Company |
|---|---|---|---|
| Hull Joseph W | $475,000 | Admiral Title Inc | |
| Gillespie Stephen R | $295,000 | Allied Title Company |
Source: Public Records
Mortgage History
| Date | Status | Borrower | Loan Amount |
|---|---|---|---|
| Open | Hull Joseph W | $380,000 | |
| Previous Owner | Gillespie Stephen R | $233,600 |
Source: Public Records
Property History
| Date | Event | Price | List to Sale | Price per Sq Ft |
|---|---|---|---|---|
| 05/10/2019 05/10/19 | Sold | $475,000 | -10.2% | $127 / Sq Ft |
| 03/16/2019 03/16/19 | Pending | -- | -- | -- |
| 06/29/2018 06/29/18 | For Sale | $529,000 | -- | $141 / Sq Ft |
Source: Realtracs
Tax History Compared to Growth
Tax History
| Year | Tax Paid | Tax Assessment Tax Assessment Total Assessment is a certain percentage of the fair market value that is determined by local assessors to be the total taxable value of land and additions on the property. | Land | Improvement |
|---|---|---|---|---|
| 2024 | $5,614 | $151,325 | $0 | $0 |
| 2023 | $5,614 | $151,325 | $0 | $0 |
| 2022 | $5,614 | $151,325 | $0 | $0 |
| 2021 | $4,223 | $92,125 | $0 | $0 |
| 2020 | $4,223 | $92,125 | $0 | $0 |
| 2019 | $4,223 | $92,125 | $0 | $0 |
| 2018 | $4,223 | $92,125 | $0 | $0 |
| 2017 | $4,223 | $92,125 | $0 | $0 |
| 2016 | $4,591 | $0 | $0 | $0 |
| 2015 | $4,591 | $0 | $0 | $0 |
| 2014 | $4,591 | $0 | $0 | $0 |
Source: Public Records
Map
Source: Realtracs
MLS Number: 2830132
APN: 133DF-022
Nearby Homes
- 1216 Ashgrove Place
- 1025 Morrell Rd
- 1400 Leconte Vista Way
- 1504 Whitower Dr
- 1442 Leconte Vista Way
- 1446 Leconte Vista Way
- 7811 Village Dr Unit 2
- 7101 Shadyland Dr SW
- 945 Hayslope Dr
- 1404 Myart Ln
- 1321 Scotsbury Cir
- 7404 Bellingham Dr
- 7808 S Northshore Dr
- 7814 S Northshore Dr
- 1425 Enclave Way
- 7716 Westland Dr
- 1423 Enclave Way
- 7420 Lawford Rd
- 7737 Nubbin Ridge Dr
- 1438 Villa Forest Way Unit 38
- 1217 Ryan Place Unit 3
- 1209 Ryan Place
- 7323 Wheatfield Place
- 7319 Wheatfield Place
- 1212 Ryan Place
- 7327 Wheatfield Place
- 1216 Ryan Place
- 1221 Ryan Place
- 1205 Ryan Place
- 1208 Ryan Place
- 7315 Wheatfield Place
- 7305 Wheatfield Place
- 1204 Ryan Place
- 7338 Wheatfield Place
- 1211 Whitower Dr
- 7330 Wheatfield Place
- 7334 Wheatfield Place
- 1215 Whitower Dr
- 1201 Ryan Place
- 1207 Whitower Dr
