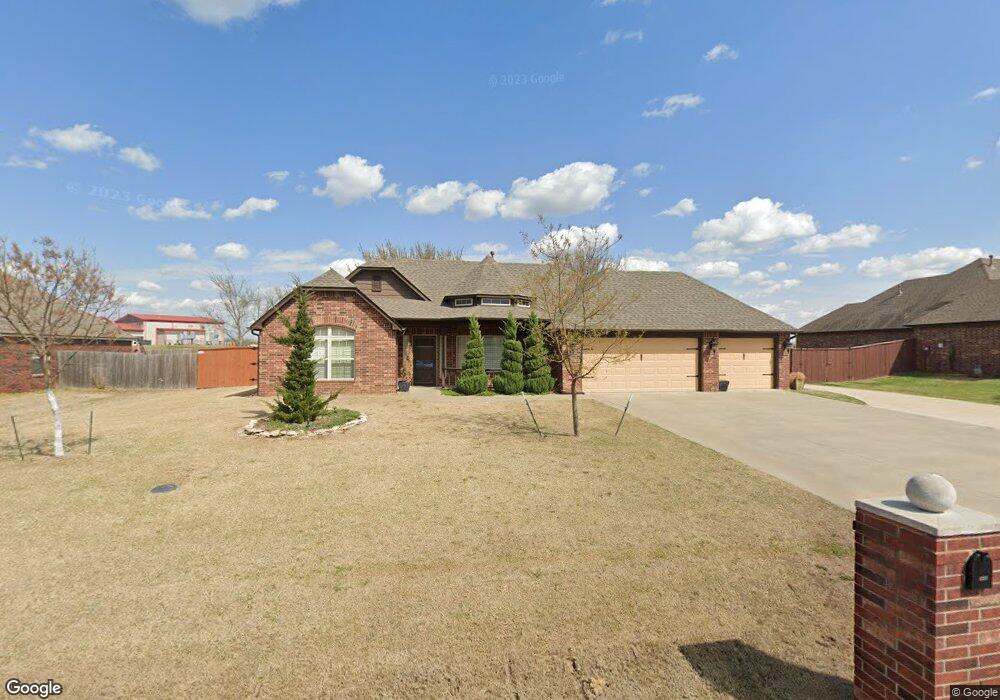
1213 S Choctaw Ave Skiatook, OK 74070
Highlights
- Marina
- Covered patio or porch
- Tile Flooring
- High Ceiling
- 3 Car Attached Garage
- Zoned Heating and Cooling
About This Home
As of June 2017Open plan, front living with corner FP, kitchen w/knotty alter cabinets, pantry, huge master bath, 2 sinks, vanity, whirlpool tub, walkin shower, covered patio. Property is under auction terms & conditions & subject to 5% buyers premium.
Last Agent to Sell the Property
Randy Pepper
Solid Rock Referral Group License #155298 Listed on: 07/25/2016
Last Buyer's Agent
Randy Pepper
Solid Rock Referral Group License #155298 Listed on: 07/25/2016
Home Details
Home Type
- Single Family
Est. Annual Taxes
- $1,851
Year Built
- Built in 2011
Lot Details
- 0.32 Acre Lot
- West Facing Home
HOA Fees
- $8 Monthly HOA Fees
Parking
- 3 Car Attached Garage
Home Design
- Brick Exterior Construction
- Slab Foundation
- Frame Construction
- Fiberglass Roof
- Asphalt
Interior Spaces
- 1,825 Sq Ft Home
- 1-Story Property
- High Ceiling
- Ceiling Fan
- Gas Log Fireplace
- Vinyl Clad Windows
- Insulated Windows
- Insulated Doors
- Fire and Smoke Detector
- Dryer
Kitchen
- Gas Oven
- Gas Range
- Microwave
- Plumbed For Ice Maker
- Dishwasher
- Laminate Countertops
- Disposal
Flooring
- Carpet
- Tile
Bedrooms and Bathrooms
- 3 Bedrooms
- 2 Full Bathrooms
Eco-Friendly Details
- Energy-Efficient Windows
- Energy-Efficient Doors
Outdoor Features
- Covered patio or porch
Schools
- Skiatook Elementary And Middle School
- Skiatook High School
Utilities
- Zoned Heating and Cooling
- Heating System Uses Gas
- Gas Water Heater
- Phone Available
- Cable TV Available
Listing and Financial Details
- Home warranty included in the sale of the property
Community Details
Overview
- Britton Meadows Subdivision
Recreation
- Marina
Ownership History
Purchase Details
Home Financials for this Owner
Home Financials are based on the most recent Mortgage that was taken out on this home.Purchase Details
Home Financials for this Owner
Home Financials are based on the most recent Mortgage that was taken out on this home.Purchase Details
Purchase Details
Home Financials for this Owner
Home Financials are based on the most recent Mortgage that was taken out on this home.Purchase Details
Home Financials for this Owner
Home Financials are based on the most recent Mortgage that was taken out on this home.Purchase Details
Similar Homes in Skiatook, OK
Home Values in the Area
Average Home Value in this Area
Purchase History
| Date | Type | Sale Price | Title Company |
|---|---|---|---|
| Warranty Deed | -- | None Available | |
| Special Warranty Deed | -- | None Available | |
| Sheriffs Deed | $159,622 | None Available | |
| Warranty Deed | -- | None Available | |
| Warranty Deed | $150,500 | None Available | |
| Warranty Deed | $22,000 | None Available |
Mortgage History
| Date | Status | Loan Amount | Loan Type |
|---|---|---|---|
| Previous Owner | $130,000 | New Conventional | |
| Previous Owner | $150,174 | Small Business Administration | |
| Previous Owner | $154,337 | New Conventional |
Property History
| Date | Event | Price | Change | Sq Ft Price |
|---|---|---|---|---|
| 06/26/2017 06/26/17 | Sold | $175,000 | -5.4% | $96 / Sq Ft |
| 03/06/2017 03/06/17 | Pending | -- | -- | -- |
| 03/06/2017 03/06/17 | For Sale | $184,900 | +32.9% | $101 / Sq Ft |
| 12/01/2016 12/01/16 | Sold | $139,125 | -0.6% | $76 / Sq Ft |
| 07/25/2016 07/25/16 | Pending | -- | -- | -- |
| 07/25/2016 07/25/16 | For Sale | $140,000 | -- | $77 / Sq Ft |
Tax History Compared to Growth
Tax History
| Year | Tax Paid | Tax Assessment Tax Assessment Total Assessment is a certain percentage of the fair market value that is determined by local assessors to be the total taxable value of land and additions on the property. | Land | Improvement |
|---|---|---|---|---|
| 2024 | $2,357 | $24,613 | $2,640 | $21,973 |
| 2023 | $2,357 | $23,896 | $2,640 | $21,256 |
| 2022 | $2,199 | $22,524 | $2,640 | $19,884 |
| 2021 | $2,139 | $22,524 | $2,640 | $19,884 |
| 2020 | $2,000 | $21,001 | $2,640 | $18,361 |
| 2019 | $2,025 | $21,001 | $2,640 | $18,361 |
| 2018 | $2,016 | $21,001 | $2,640 | $18,361 |
| 2017 | $2,258 | $22,069 | $2,640 | $19,429 |
| 2016 | $1,944 | $19,934 | $2,640 | $17,294 |
| 2015 | $1,870 | $19,354 | $2,640 | $16,714 |
| 2014 | $1,759 | $19,160 | $2,640 | $16,520 |
| 2013 | $1,802 | $18,602 | $2,640 | $15,962 |
Agents Affiliated with this Home
-

Seller's Agent in 2017
Randy Pepper
Solid Rock Referral Group
(918) 894-0204
-
Joanna Ford

Buyer's Agent in 2017
Joanna Ford
Realty One Group Dreamers
(602) 430-1432
2 in this area
519 Total Sales
Map
Source: MLS Technology
MLS Number: 1625151
APN: 570070118
- 3601 W Chestnut
- 8 N Lenapah St
- 6 N Lenapah Ave
- 6 N Lenapah St
- 614 S Seminole St
- 11 SE Lenapah St
- 7 SE Lenapah St
- 510 S Creek St
- 505 S Creek St
- 1207 S Mockingbird Ln
- 4152 W Oak St
- 1007 W Beech St
- 1943 W 163rd St N
- 313 S Fairfax Ave
- 4242 W Village Park Dr
- 7 S Lenapah Ave
- 11 N Lenapah St
- 8 N Lenapah Ave
- 28 S Tall Chief Ave
- 4231 W 4th St
