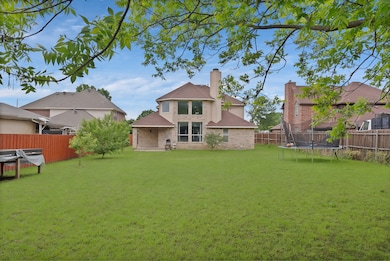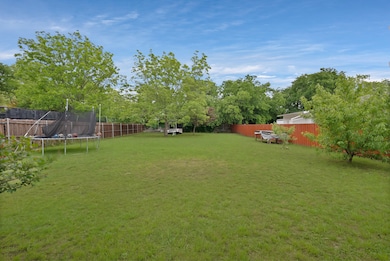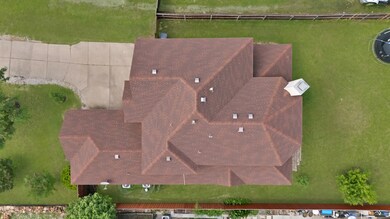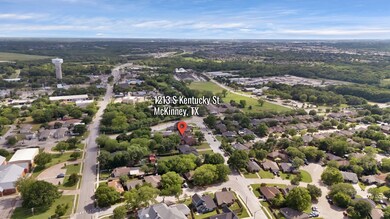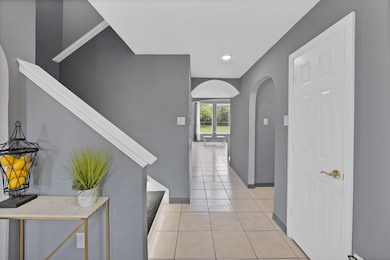
1213 S Kentucky St McKinney, TX 75069
Wilson Creek NeighborhoodEstimated payment $3,456/month
Highlights
- 0.31 Acre Lot
- Open Floorplan
- Traditional Architecture
- Dowell Middle School Rated A
- Vaulted Ceiling
- Wood Flooring
About This Home
**Motivated Seller** Prime Location – Welcome Home to 1213 S Kentucky St!
Discover the perfect blend of charm and modern comfort in one of McKinney’s most sought-after neighborhoods—with no HOA and unbeatable convenience.
Just minutes from Historic Downtown McKinney and steps from McKinney High School, this beautifully maintained 4-bedroom, 2.5-bath home. From the curb, you'll fall in love with its classic appeal—and inside, the thoughtful design and natural light will instantly make you feel at home.
The open-concept living, dining, and kitchen areas are perfect for hosting friends or enjoying quiet evenings. Hardwood floors flow throughout the primary suite, staircase, and entire second floor, paired with custom tile work and designer lighting that bring style into every corner.
Step outside on the generous backyard oasis—ideal for gatherings, gardening, or letting the pups run free. Fire up the grill, string up some lights, and unwind under the Texas stars.
Commuters will love the easy access to Hwy 380, US-75, SH-5, and the 121 Tollway—getting anywhere in the DFW metroplex is effortless.
Your next chapter starts here. Schedule your showing today and make 1213 S Kentucky St yours!
2-hour notice required for all private showings.
Listing Agent
Keller Williams Realty DPR Brokerage Phone: 915-801-5687 License #0830917 Listed on: 05/12/2025

Co-Listing Agent
Keller Williams Realty DPR Brokerage Phone: 915-801-5687 License #0734615
Home Details
Home Type
- Single Family
Est. Annual Taxes
- $8,845
Year Built
- Built in 2005
Lot Details
- 0.31 Acre Lot
- Interior Lot
- Few Trees
- Back Yard
Parking
- 2 Car Direct Access Garage
- Side Facing Garage
- Driveway
Home Design
- Traditional Architecture
- Composition Roof
Interior Spaces
- 3,071 Sq Ft Home
- 2-Story Property
- Open Floorplan
- Vaulted Ceiling
- Ceiling Fan
- Gas Fireplace
- Family Room with Fireplace
- Loft
- Electric Dryer Hookup
Kitchen
- Eat-In Kitchen
- Gas Oven
- Gas Range
- Microwave
- Dishwasher
- Disposal
Flooring
- Wood
- Ceramic Tile
Bedrooms and Bathrooms
- 4 Bedrooms
- Walk-In Closet
Outdoor Features
- Covered Patio or Porch
Schools
- Finch Elementary School
- Mckinney High School
Utilities
- Forced Air Zoned Heating and Cooling System
- Heating System Uses Natural Gas
- Gas Water Heater
- Cable TV Available
Community Details
- New Nursery Add Subdivision
Listing and Financial Details
- Tax Lot 8R
- Assessor Parcel Number R0919000008R1
Map
Home Values in the Area
Average Home Value in this Area
Tax History
| Year | Tax Paid | Tax Assessment Tax Assessment Total Assessment is a certain percentage of the fair market value that is determined by local assessors to be the total taxable value of land and additions on the property. | Land | Improvement |
|---|---|---|---|---|
| 2024 | $2,520 | $499,365 | $106,250 | $393,115 |
| 2023 | $2,520 | $471,221 | $93,750 | $475,123 |
| 2022 | $8,585 | $428,383 | $93,750 | $381,544 |
| 2021 | $8,270 | $389,439 | $75,000 | $314,439 |
| 2020 | $8,200 | $362,818 | $62,500 | $300,318 |
| 2019 | $9,007 | $378,895 | $112,000 | $297,508 |
| 2018 | $8,378 | $344,450 | $104,000 | $269,218 |
| 2017 | $7,616 | $363,118 | $96,000 | $267,118 |
| 2016 | $7,067 | $315,937 | $80,000 | $235,937 |
| 2015 | $4,296 | $279,965 | $56,000 | $223,965 |
Property History
| Date | Event | Price | Change | Sq Ft Price |
|---|---|---|---|---|
| 06/22/2025 06/22/25 | Price Changed | $499,999 | -3.8% | $163 / Sq Ft |
| 06/03/2025 06/03/25 | Price Changed | $520,000 | -1.9% | $169 / Sq Ft |
| 05/12/2025 05/12/25 | For Sale | $530,000 | -- | $173 / Sq Ft |
Purchase History
| Date | Type | Sale Price | Title Company |
|---|---|---|---|
| Warranty Deed | -- | -- |
Mortgage History
| Date | Status | Loan Amount | Loan Type |
|---|---|---|---|
| Open | $157,509 | New Conventional | |
| Previous Owner | $150,500 | Construction | |
| Closed | $39,377 | No Value Available |
Similar Homes in McKinney, TX
Source: North Texas Real Estate Information Systems (NTREIS)
MLS Number: 20917221
APN: R-0919-000-008R-1
- 1304 S Tennessee St
- 1304 S Tennessee B St
- 1305 Hobson Ave
- 919 S Tennessee St
- 800 S Kentucky St
- 910 S Chestnut St
- 214 Franklin Ave
- 1100 Hyde Park Dr
- 512 Titus St
- 713 Elm St
- 715 Elm St
- 504 S Tennessee St
- 917 Baker St
- 0000 Wilson Creek Pkwy
- 704 Parker St
- 326 S Kentucky St
- 812 Baker St
- 509 Cedar St
- 1003 Cole St
- 805 Howell St
- 116 Park Cir
- 1450 Amscott St
- 1104 Hamilton St
- 713 Rike St
- 1206 Hyde Park Dr
- 702 S College St
- 1005.5 Pine St Unit 1005.5
- 322 S Kentucky St
- 1102 Jefferson St Unit A
- 809 Maples Ave
- 260 E Davis St
- 1107 Jefferson St Unit ID1019596P
- 260 E Davis St Unit 1437
- 512 W Davis St
- 1113 Westmoreland Dr
- 2408 Barranca Way
- 504 Bumpas St
- 600 S Graves St
- 300 N McDonald St
- 1703 Rockhill Rd

