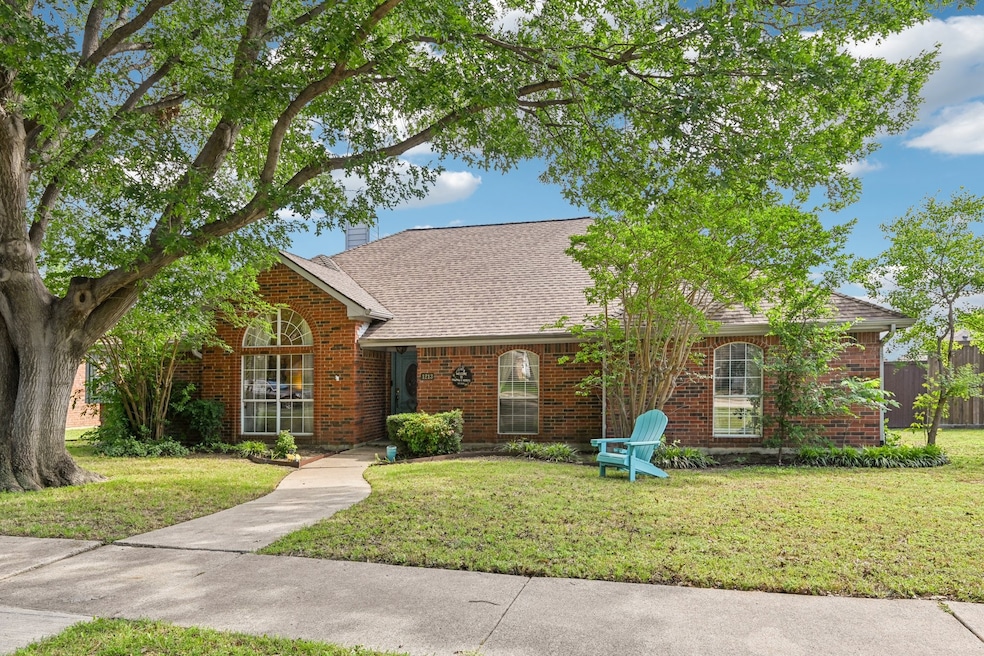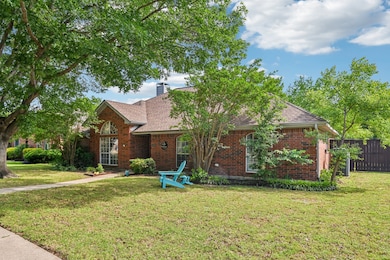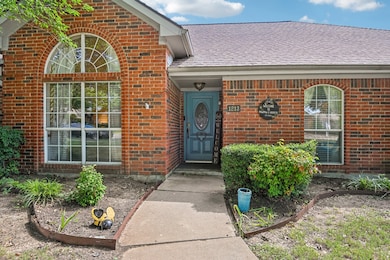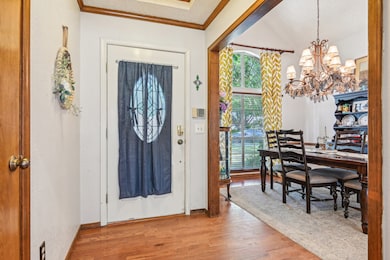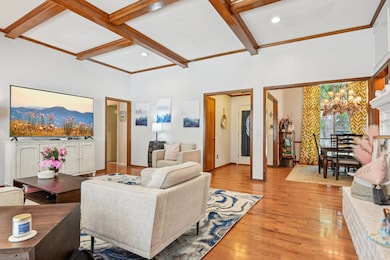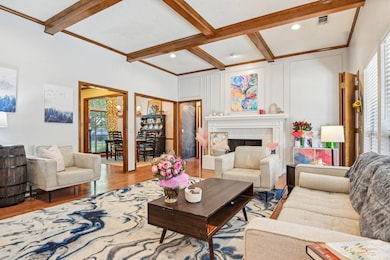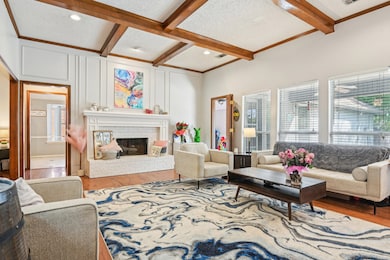
1213 Shawnee Trail Carrollton, TX 75007
Indian Creek NeighborhoodEstimated payment $3,234/month
Highlights
- Vaulted Ceiling
- Ranch Style House
- Covered patio or porch
- Hebron Valley Elementary School Rated A
- Wood Flooring
- <<doubleOvenToken>>
About This Home
This spacious one-story home features 4 bedrooms, 2.5 bathrooms, and a well-designed layout with vaulted beam ceilings that add character and volume to the living area. The split-bedroom floorplan offers privacy, with the primary suite separated from the guest rooms. A large bonus area with a wet bar provides additional space for flexible use. The home also includes an eat-in kitchen and a formal dining room, creating multiple options for mealtime and gatherings. Thoughtfully laid out and full of potential, this home combines comfort and function throughout.
Listing Agent
Pioneer DFW Realty, LLC Brokerage Phone: 469-363-2092 License #0668591 Listed on: 05/15/2025
Co-Listing Agent
Pioneer DFW Realty, LLC Brokerage Phone: 469-363-2092 License #0729068
Home Details
Home Type
- Single Family
Est. Annual Taxes
- $8,972
Year Built
- Built in 1986
Lot Details
- 9,322 Sq Ft Lot
- Wood Fence
- Landscaped
- Interior Lot
- Few Trees
- Back Yard
Parking
- 2 Car Attached Garage
- Rear-Facing Garage
Home Design
- Ranch Style House
- Traditional Architecture
- Slab Foundation
- Composition Roof
Interior Spaces
- 2,260 Sq Ft Home
- Wet Bar
- Vaulted Ceiling
- Fireplace With Gas Starter
- Fireplace Features Masonry
- Window Treatments
- Bay Window
Kitchen
- <<doubleOvenToken>>
- Electric Cooktop
- Dishwasher
- Disposal
Flooring
- Wood
- Carpet
- Ceramic Tile
Bedrooms and Bathrooms
- 4 Bedrooms
Outdoor Features
- Covered patio or porch
Schools
- Hebron Valley Elementary School
- Hebron High School
Utilities
- Central Heating and Cooling System
- Vented Exhaust Fan
- Electric Water Heater
- High Speed Internet
- Cable TV Available
Community Details
- Villages Of Indian Creek Ph 1 Subdivision
Listing and Financial Details
- Legal Lot and Block 5 / 13
- Assessor Parcel Number R117706
Map
Home Values in the Area
Average Home Value in this Area
Tax History
| Year | Tax Paid | Tax Assessment Tax Assessment Total Assessment is a certain percentage of the fair market value that is determined by local assessors to be the total taxable value of land and additions on the property. | Land | Improvement |
|---|---|---|---|---|
| 2024 | $8,972 | $486,420 | $0 | $0 |
| 2023 | $6,599 | $442,200 | $94,772 | $397,882 |
| 2022 | $8,108 | $402,000 | $79,608 | $322,392 |
| 2021 | $5,623 | $260,350 | $64,445 | $195,905 |
| 2020 | $5,355 | $248,730 | $64,445 | $184,285 |
| 2019 | $5,419 | $243,209 | $64,445 | $178,764 |
| 2018 | $5,226 | $232,782 | $64,445 | $168,337 |
| 2017 | $4,914 | $216,281 | $64,445 | $151,836 |
| 2016 | $2,873 | $204,731 | $47,956 | $156,775 |
| 2015 | $2,787 | $193,802 | $47,956 | $147,289 |
| 2013 | -- | $164,147 | $47,956 | $116,191 |
Property History
| Date | Event | Price | Change | Sq Ft Price |
|---|---|---|---|---|
| 07/14/2025 07/14/25 | Price Changed | $450,000 | -4.3% | $199 / Sq Ft |
| 06/23/2025 06/23/25 | Price Changed | $470,000 | -2.1% | $208 / Sq Ft |
| 06/03/2025 06/03/25 | Price Changed | $480,000 | -4.0% | $212 / Sq Ft |
| 05/15/2025 05/15/25 | For Sale | $499,900 | +33.3% | $221 / Sq Ft |
| 07/30/2021 07/30/21 | Sold | -- | -- | -- |
| 06/30/2021 06/30/21 | For Sale | $375,000 | -- | $166 / Sq Ft |
Purchase History
| Date | Type | Sale Price | Title Company |
|---|---|---|---|
| Vendors Lien | -- | Lawyers Title |
Mortgage History
| Date | Status | Loan Amount | Loan Type |
|---|---|---|---|
| Open | $329,563 | FHA |
Similar Homes in Carrollton, TX
Source: North Texas Real Estate Information Systems (NTREIS)
MLS Number: 20937384
APN: R117706
- 1112 Pawnee Trail
- 1305 Pawnee Trail
- 1107 Navajo Cir
- 3825 Seminole Place
- 1320 Crystal Ln
- 1101 Shawnee Trail
- 3816 Quivera Cir
- 1444 Meadow Vista Dr
- 3424 Hillpark Ln
- 3412 High Vista Dr
- 1444 Summerhill Dr
- 3612 Waynoka Dr
- 1417 Summerhill Dr
- 1464 Summerhill Dr
- 4016 Creek Valley Blvd
- 3309 Susan Ln
- 1004 Vestal Ln
- 1412 W Peters Colony Rd
- 3616 Canyon Oaks Dr
- 1029 Cornell Dr
- 1228 Shawnee Trail
- 1119 Seminole Trail
- 1461 Brookside Dr
- 1400 Brookside Dr
- 1317 Riley Dr
- 3405 Hillpark Ln
- 3404 High Vista Dr
- 4041 Eisenhower St
- 3620 Field Stone Dr
- 3910 Old Denton Rd
- 3640 Harebell Dr
- 1529 Arrowhead Ln Unit ID1019534P
- 1036 Foxglove Dr
- 3640 Fuchsia Dr
- 1427 Susan Ln
- 1441 Susan Ln
- 1016 Mateo Cir
- 4025 Huffines Blvd
- 1420 Santa fe Trail
- 4221 Old Denton Rd
