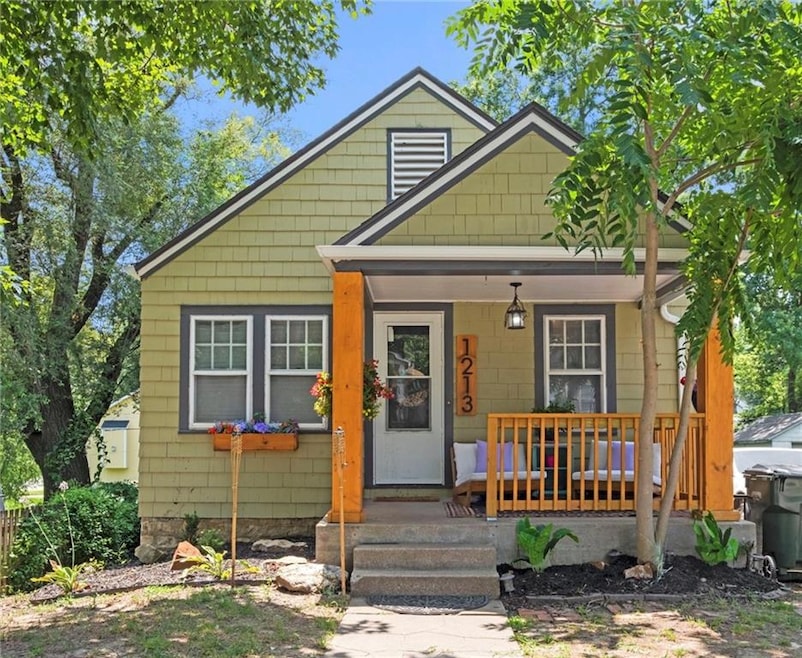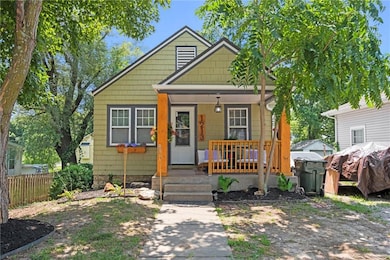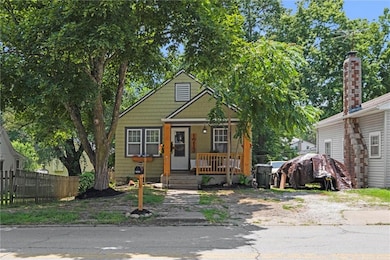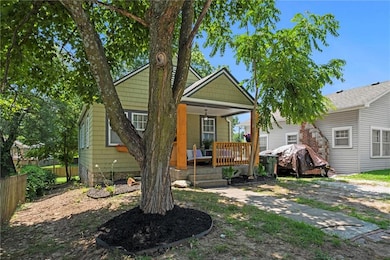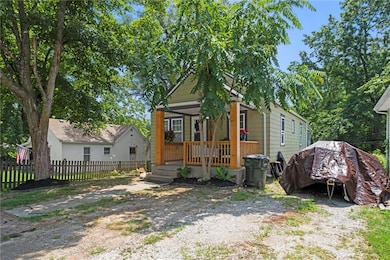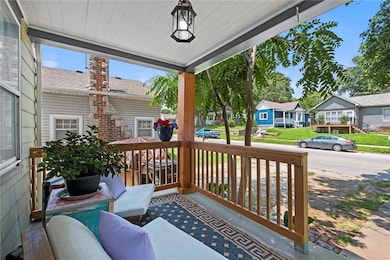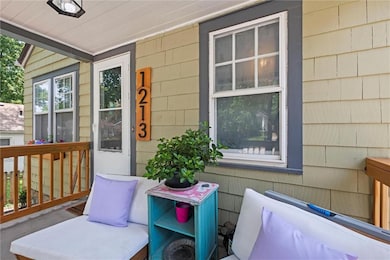1213 Spruce St Leavenworth, KS 66048
Estimated payment $852/month
Highlights
- Hearth Room
- Main Floor Bedroom
- No HOA
- Wood Flooring
- Great Room
- Home Office
About This Home
Seller has fully moved out and now the home is vacant, so go and show. Please let us know if you plan on writing an offer! 1213 Spruce is hands down, the cutest bungalow in all of Leavenworth! Tucked on a quiet street, it’s the kind of place that makes you want to slow life down, sip coffee on the front porch! Step inside to discover over 900 square feet of cozy, light filled living space. The floorplan flows easily from the welcoming living room, into a formal dining area that connects to the lovely kitchen. Just beyond the kitchen is a sun drenched, BONUS room, perfect as a second living space, office, personal reading nook, sunroom... Downstairs, a full unfinished basement offers plenty of storage or room to expand. And don’t miss the private driveway, a rare find in this neighborhood. If you've been searching for a home with character, charm, and space to make your own, this is the one. Come see it for yourself!
Listing Agent
KW KANSAS CITY METRO Brokerage Phone: 913-636-5477 License #00245405 Listed on: 01/20/2025

Home Details
Home Type
- Single Family
Est. Annual Taxes
- $1,420
Year Built
- Built in 1945
Parking
- Off-Street Parking
Home Design
- Bungalow
- Composition Roof
Interior Spaces
- 952 Sq Ft Home
- Great Room
- Home Office
- Workshop
- Wood Flooring
Kitchen
- Hearth Room
- Open to Family Room
Bedrooms and Bathrooms
- 2 Bedrooms
- Main Floor Bedroom
- 1 Full Bathroom
Basement
- Basement Fills Entire Space Under The House
- Laundry in Basement
Home Security
- Smart Locks
- Fire and Smoke Detector
Schools
- Henry Leavenworth Elementary School
- Leavenworth High School
Utilities
- Central Air
- Heating System Uses Natural Gas
Additional Features
- Enclosed Patio or Porch
- 4,792 Sq Ft Lot
Community Details
- No Home Owners Association
- Building Fire Alarm
Listing and Financial Details
- Assessor Parcel Number 077-35-0-30-04-002.00-0
- $0 special tax assessment
Map
Home Values in the Area
Average Home Value in this Area
Tax History
| Year | Tax Paid | Tax Assessment Tax Assessment Total Assessment is a certain percentage of the fair market value that is determined by local assessors to be the total taxable value of land and additions on the property. | Land | Improvement |
|---|---|---|---|---|
| 2025 | $1,419 | $13,148 | $565 | $12,583 |
| 2024 | $1,438 | $12,523 | $565 | $11,958 |
| 2023 | $1,438 | $12,041 | $565 | $11,476 |
| 2022 | $1,060 | $8,820 | $607 | $8,213 |
| 2021 | $1,026 | $7,797 | $607 | $7,190 |
| 2020 | $926 | $6,957 | $607 | $6,350 |
| 2019 | $933 | $6,957 | $607 | $6,350 |
| 2018 | $885 | $6,532 | $607 | $5,925 |
| 2017 | $783 | $6,211 | $607 | $5,604 |
| 2016 | $785 | $6,211 | $607 | $5,604 |
| 2015 | $780 | $6,211 | $868 | $5,343 |
| 2014 | $839 | $6,680 | $868 | $5,812 |
Property History
| Date | Event | Price | List to Sale | Price per Sq Ft |
|---|---|---|---|---|
| 11/06/2025 11/06/25 | Price Changed | $140,000 | -3.4% | $147 / Sq Ft |
| 10/20/2025 10/20/25 | Price Changed | $144,900 | -3.3% | $152 / Sq Ft |
| 10/08/2025 10/08/25 | Price Changed | $149,900 | -3.3% | $157 / Sq Ft |
| 09/13/2025 09/13/25 | For Sale | $155,000 | 0.0% | $163 / Sq Ft |
| 08/15/2025 08/15/25 | Pending | -- | -- | -- |
| 07/13/2025 07/13/25 | For Sale | $155,000 | 0.0% | $163 / Sq Ft |
| 05/30/2025 05/30/25 | Off Market | -- | -- | -- |
| 05/30/2025 05/30/25 | For Sale | $155,000 | -- | $163 / Sq Ft |
Purchase History
| Date | Type | Sale Price | Title Company |
|---|---|---|---|
| Warranty Deed | -- | Alliance Title | |
| Warranty Deed | -- | New Title Company Name |
Mortgage History
| Date | Status | Loan Amount | Loan Type |
|---|---|---|---|
| Open | $131,923 | FHA | |
| Previous Owner | $75,000 | Construction |
Source: Heartland MLS
MLS Number: 2526577
APN: 077-35-0-30-04-002.00-0
- 1166 Kenton St
- 1178 Randolph St
- 1158 Randolph St
- 1320 Spruce St
- 914 Madison St
- 1340 Spruce St
- 1116 Quincy St
- 1107 S 14th St
- 1020 Randolph St
- 1106 S 14th St
- 1305 Klemp St
- 1504 Casey Ct
- 919 Walnut St
- 209 S 13th St
- 1300 Cherokee St
- 312 S 10th St
- 1405 Cherokee St
- 1305 Lawrence Ave
- 1101 Shawnee St
- 905 S 17th St
- 1425 High St
- 614 Cherokee St Unit 616-C
- 1100 3rd Ave
- 1619 5th Ave Unit E
- 1908 S Broadway St
- 801 N Broadway St
- 1003 N 9th St
- 401 S 2nd St
- 200 Seneca St Unit 345.1410631
- 200 Seneca St Unit 335.1410629
- 200 Seneca St Unit 220.1410628
- 200 Seneca St Unit 222.1410630
- 200 Seneca St Unit 348.1410632
- 111 Shawnee St
- 611 N Esplanade St Unit 611 N. Esplanade #2
- 920 N 2nd St
- 1100 N 2nd St
- 501 Vilas St
- 925 Brookside St
- 3200 Shrine Park Rd
