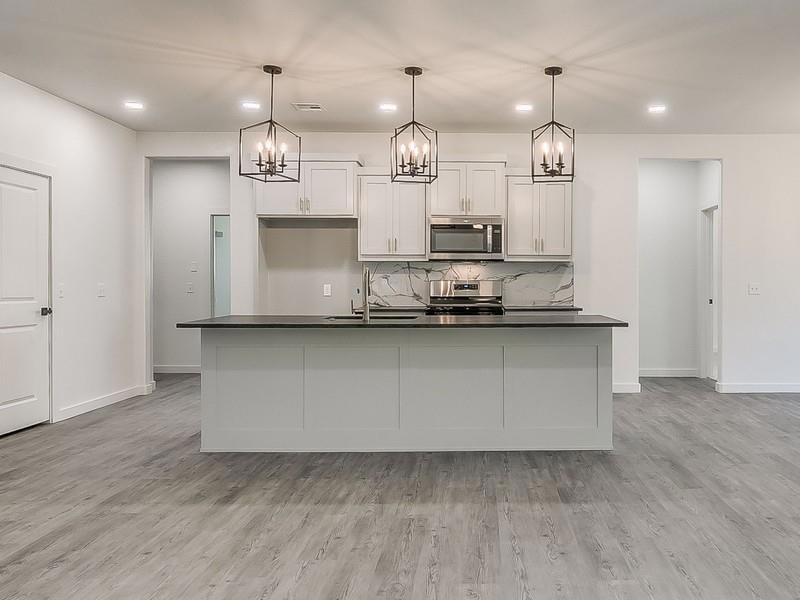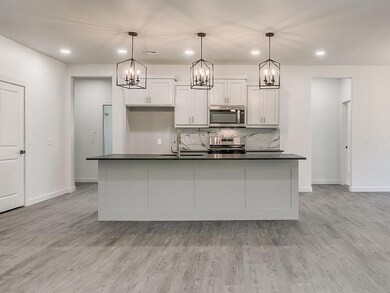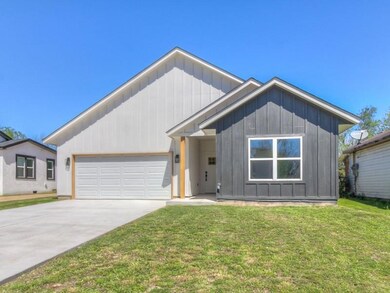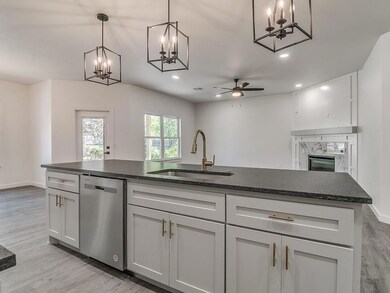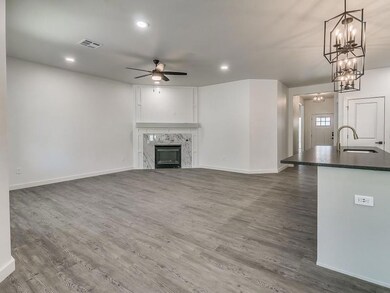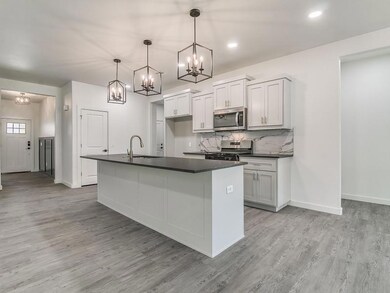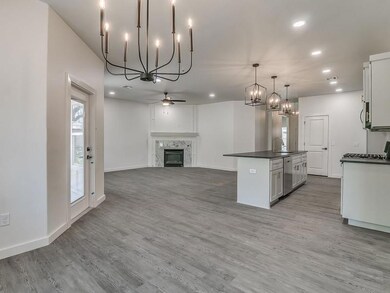
1213 SW 23rd St Oklahoma City, OK 73109
Airpark NeighborhoodEstimated payment $1,617/month
Highlights
- New Construction
- Covered patio or porch
- Interior Lot
- Craftsman Architecture
- 2 Car Attached Garage
- Inside Utility
About This Home
Brand New home just minutes away from I-40! This beauty features 3 bedrooms, 2 bathrooms with open concept living. Living room is very spacious with a custom fireplace, high ceilings and tons of natural lighting. Open concept Kitchen features granite countertops, 9 ft. island, and custom cabinetry with lots of storage. Primary bedroom is huge and features an en suite bathroom with a double vanity, walk-in shower and large walk-in closet that exits right near the laundry room. Secondary bedrooms are all great sized. Backyard features large covered patio that is perfect for outdoor entertainment. Come check this one out today!
Home Details
Home Type
- Single Family
Est. Annual Taxes
- $260
Year Built
- Built in 2022 | New Construction
Lot Details
- 7,000 Sq Ft Lot
- Interior Lot
Parking
- 2 Car Attached Garage
- Garage Door Opener
Home Design
- Craftsman Architecture
- Slab Foundation
- Brick Frame
- Architectural Shingle Roof
Interior Spaces
- 1,605 Sq Ft Home
- 1-Story Property
- Gas Log Fireplace
- Inside Utility
- Carpet
- Fire and Smoke Detector
Kitchen
- Microwave
- Dishwasher
- Disposal
Bedrooms and Bathrooms
- 3 Bedrooms
- 2 Full Bathrooms
Outdoor Features
- Covered patio or porch
Schools
- Heronville Elementary School
- Capitol Hill Middle School
- Classen High School Of Advanced Studies
Utilities
- Central Heating and Cooling System
- Water Heater
- High Speed Internet
- Cable TV Available
Listing and Financial Details
- Legal Lot and Block 41 &42 / 2
Map
Home Values in the Area
Average Home Value in this Area
Tax History
| Year | Tax Paid | Tax Assessment Tax Assessment Total Assessment is a certain percentage of the fair market value that is determined by local assessors to be the total taxable value of land and additions on the property. | Land | Improvement |
|---|---|---|---|---|
| 2024 | $260 | $11,524 | $2,200 | $9,324 |
| 2023 | $260 | $2,200 | $2,200 | $0 |
| 2022 | $105 | $935 | $935 | $0 |
| 2021 | $100 | $893 | $893 | $0 |
| 2020 | $101 | $893 | $893 | $0 |
| 2019 | $101 | $893 | $893 | $0 |
| 2018 | $101 | $893 | $0 | $0 |
| 2017 | $101 | $893 | $893 | $0 |
| 2016 | $101 | $893 | $893 | $0 |
| 2015 | $102 | $893 | $893 | $0 |
| 2014 | $232 | $2,038 | $893 | $1,145 |
Property History
| Date | Event | Price | Change | Sq Ft Price |
|---|---|---|---|---|
| 05/22/2025 05/22/25 | For Sale | $284,990 | 0.0% | $178 / Sq Ft |
| 04/24/2025 04/24/25 | Off Market | $284,990 | -- | -- |
| 04/20/2025 04/20/25 | For Sale | $284,990 | 0.0% | $178 / Sq Ft |
| 03/21/2025 03/21/25 | Off Market | $284,990 | -- | -- |
| 09/19/2024 09/19/24 | For Sale | $284,990 | +3252.8% | $178 / Sq Ft |
| 02/04/2021 02/04/21 | Sold | $8,500 | -15.0% | $13 / Sq Ft |
| 01/09/2021 01/09/21 | Pending | -- | -- | -- |
| 01/08/2021 01/08/21 | For Sale | $10,000 | 0.0% | $15 / Sq Ft |
| 11/28/2020 11/28/20 | Pending | -- | -- | -- |
| 11/27/2020 11/27/20 | For Sale | $10,000 | -- | $15 / Sq Ft |
Purchase History
| Date | Type | Sale Price | Title Company |
|---|---|---|---|
| Warranty Deed | $20,000 | Chicago Title | |
| Warranty Deed | -- | Stewart-Ok City | |
| Warranty Deed | $8,500 | Stewart Title Of Oklahoma In | |
| Deed | $1,500 | None Available |
Similar Homes in Oklahoma City, OK
Source: MLSOK
MLS Number: 1135978
APN: 108420640
- 1212 SW 22nd St
- 1132 SW 25th St
- 1126 SW 19th St
- 1072 Hangar Dr
- 1911 Oso Ave
- 1904 Oso Ave
- 1006 Hangar Dr
- 1070 Hangar Dr
- 1820 Oso Ave
- 940 Hangar Dr
- 936 Hangar Dr
- 1719 Oso Ave
- 933 Pedalers Ln
- 2503 S Virginia Ave
- 1708 Runway Blvd
- 1700 Runway Blvd
- 800 SW 26th St
- 1141 SW Binkley St
- 1721 SW 16th St
- 629 SW 24th St
