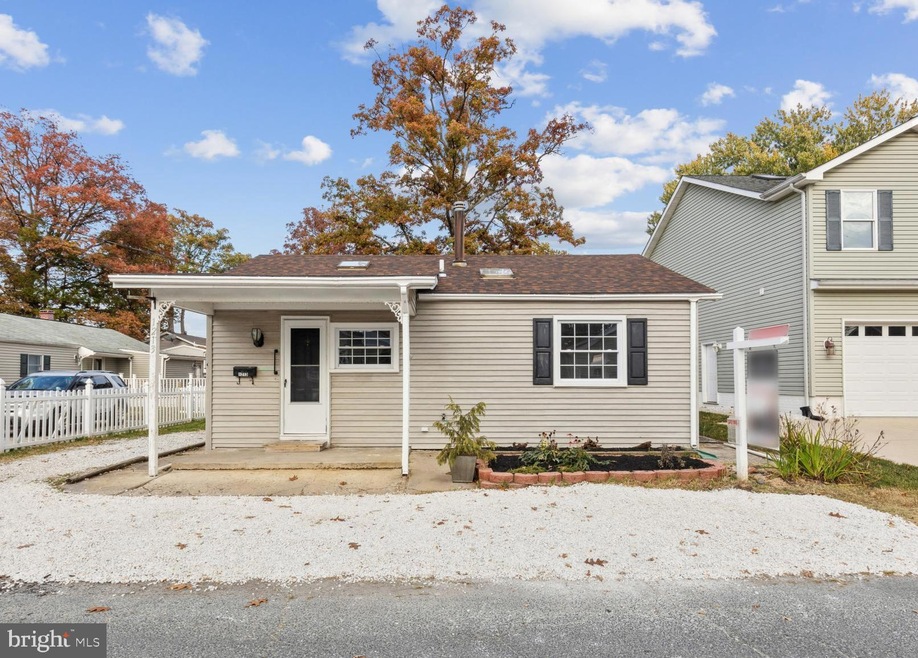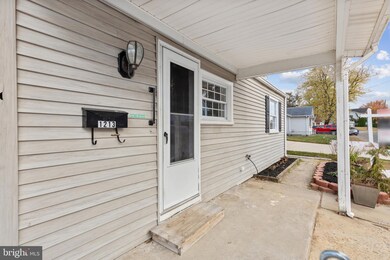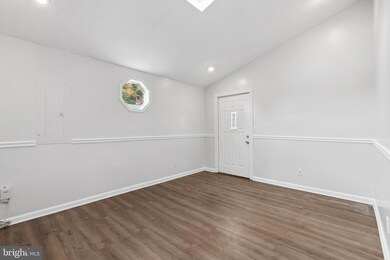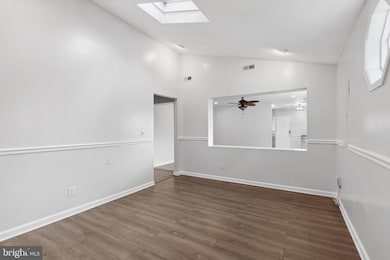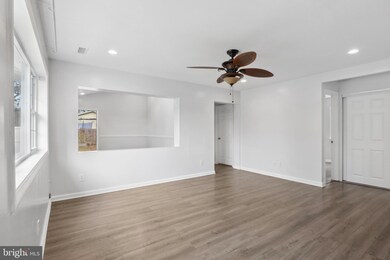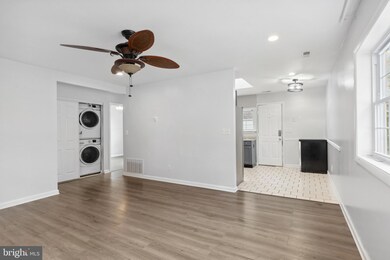
1213 Third Rd Middle River, MD 21220
Highlights
- Vaulted Ceiling
- Attic
- Stainless Steel Appliances
- Rambler Architecture
- No HOA
- Skylights
About This Home
As of January 2025Charming bungalow nestled in scenic Stansbury Manor, featuring 1,120 square feet, 3 bedrooms and 1 full bath. Step inside to discover a thoughtfully designed interior, where recessed lighting illuminates the main level. The eat-in kitchen features stainless steel appliances, a chic subway tile backsplash, ample cabinetry, a vaulted ceiling with skylights, and a cozy breakfast area highlighted by a modern chandelier. Luxury vinyl tile flooring flows seamlessly through the sun-drenched living room and into the dining room, accented by elegant chair rail detailing, vaulted ceilings, skylights, and convenient exterior access. A large transom window beautifully connects these areas, making them perfect for effortless entertaining. This property offers the convenience of single-level living, featuring 3 bedrooms and a full bathroom also on the main level. The opulent primary bedroom is complete with double closets and sliding door access to the deck. A thoughtfully placed laundry closet with stacked washer and dryer completes the interior of this home. The home’s exterior boasts a deck and privacy fencing around the flat, open yard complete with a handy storage shed and thoughtfully designed garden and herb beds. Stansbury Manor offers convenient access to shopping, dining, and waterfront recreation at local marinas and parks. Commuters will enjoy proximity to I-95 and Route 40, making travel to Baltimore and surrounding areas quick and easy.
Last Agent to Sell the Property
Keller Williams Lucido Agency License #4037 Listed on: 11/07/2024

Home Details
Home Type
- Single Family
Est. Annual Taxes
- $2,279
Year Built
- Built in 1942 | Remodeled in 1997
Lot Details
- 4,944 Sq Ft Lot
- Privacy Fence
- Vinyl Fence
- Property is zoned DR 5.5
Parking
- On-Street Parking
Home Design
- Rambler Architecture
- Bungalow
- Shingle Roof
- Asphalt Roof
- Vinyl Siding
Interior Spaces
- 1,120 Sq Ft Home
- Property has 1 Level
- Chair Railings
- Vaulted Ceiling
- Ceiling Fan
- Skylights
- Recessed Lighting
- Double Pane Windows
- Living Room
- Dining Room
- Crawl Space
- Attic Fan
- Fire and Smoke Detector
Kitchen
- Electric Oven or Range
- Self-Cleaning Oven
- Built-In Microwave
- Freezer
- Ice Maker
- Dishwasher
- Stainless Steel Appliances
- Disposal
Flooring
- Laminate
- Ceramic Tile
- Luxury Vinyl Tile
Bedrooms and Bathrooms
- 3 Main Level Bedrooms
- En-Suite Primary Bedroom
- 1 Full Bathroom
Laundry
- Laundry Room
- Laundry on main level
- Stacked Washer and Dryer
Eco-Friendly Details
- Energy-Efficient Appliances
- Energy-Efficient Windows
Utilities
- Forced Air Heating and Cooling System
- Heating System Uses Oil
- Water Dispenser
- Electric Water Heater
Community Details
- No Home Owners Association
- Stansbury Manor Subdivision
Listing and Financial Details
- Tax Lot 18
- Assessor Parcel Number 04151513920590
Ownership History
Purchase Details
Home Financials for this Owner
Home Financials are based on the most recent Mortgage that was taken out on this home.Purchase Details
Home Financials for this Owner
Home Financials are based on the most recent Mortgage that was taken out on this home.Purchase Details
Home Financials for this Owner
Home Financials are based on the most recent Mortgage that was taken out on this home.Purchase Details
Purchase Details
Purchase Details
Purchase Details
Purchase Details
Home Financials for this Owner
Home Financials are based on the most recent Mortgage that was taken out on this home.Similar Homes in Middle River, MD
Home Values in the Area
Average Home Value in this Area
Purchase History
| Date | Type | Sale Price | Title Company |
|---|---|---|---|
| Deed | $273,000 | Lawyers Express Title | |
| Deed | $225,000 | Residential Title & Escrow | |
| Deed | $140,000 | Lakeside Title Co | |
| Deed | -- | -- | |
| Deed | $101,000 | -- | |
| Deed | $98,647 | -- | |
| Deed | $92,000 | -- | |
| Deed | $33,000 | -- |
Mortgage History
| Date | Status | Loan Amount | Loan Type |
|---|---|---|---|
| Open | $268,055 | FHA | |
| Previous Owner | $180,000 | New Conventional | |
| Previous Owner | $156,750 | New Conventional | |
| Previous Owner | $130,000 | New Conventional | |
| Previous Owner | $45,000 | No Value Available |
Property History
| Date | Event | Price | Change | Sq Ft Price |
|---|---|---|---|---|
| 01/10/2025 01/10/25 | Sold | $273,000 | +1.1% | $244 / Sq Ft |
| 12/17/2024 12/17/24 | Pending | -- | -- | -- |
| 11/21/2024 11/21/24 | For Sale | $270,000 | 0.0% | $241 / Sq Ft |
| 11/16/2024 11/16/24 | Pending | -- | -- | -- |
| 11/07/2024 11/07/24 | For Sale | $270,000 | +20.0% | $241 / Sq Ft |
| 10/06/2020 10/06/20 | Sold | $225,000 | +2.3% | $201 / Sq Ft |
| 08/31/2020 08/31/20 | Pending | -- | -- | -- |
| 08/12/2020 08/12/20 | For Sale | $219,900 | -- | $196 / Sq Ft |
Tax History Compared to Growth
Tax History
| Year | Tax Paid | Tax Assessment Tax Assessment Total Assessment is a certain percentage of the fair market value that is determined by local assessors to be the total taxable value of land and additions on the property. | Land | Improvement |
|---|---|---|---|---|
| 2025 | $2,901 | $230,600 | -- | -- |
| 2024 | $2,901 | $209,300 | $0 | $0 |
| 2023 | $1,370 | $188,000 | $59,500 | $128,500 |
| 2022 | $2,564 | $174,733 | $0 | $0 |
| 2021 | $2,376 | $161,467 | $0 | $0 |
| 2020 | $1,796 | $148,200 | $59,500 | $88,700 |
| 2019 | $1,720 | $141,933 | $0 | $0 |
| 2018 | $2,319 | $135,667 | $0 | $0 |
| 2017 | $1,946 | $129,400 | $0 | $0 |
| 2016 | $1,874 | $129,400 | $0 | $0 |
| 2015 | $1,874 | $129,400 | $0 | $0 |
| 2014 | $1,874 | $135,500 | $0 | $0 |
Agents Affiliated with this Home
-

Seller's Agent in 2025
Bob Lucido
Keller Williams Lucido Agency
(410) 979-6024
47 in this area
3,060 Total Sales
-

Seller Co-Listing Agent in 2025
Holly Gue
Keller Williams Lucido Agency
(443) 465-9034
2 in this area
94 Total Sales
-

Buyer's Agent in 2025
Lina Mariner
Corner House Realty
(443) 279-8864
2 in this area
12 Total Sales
-

Seller's Agent in 2020
Alex Hodges
Cottage Street Realty LLC
(703) 819-1023
3 in this area
611 Total Sales
Map
Source: Bright MLS
MLS Number: MDBC2110866
APN: 15-1513920590
- 1302 3rd Rd
- 40 Dogwood Dr
- 0 Dogwood Rd Unit MDBC2127700
- 0 Dogwood Rd Unit MDBC2123436
- 0 Dogwood Rd Unit MDBC2118428
- 5 Gladiolus Place
- 198 Kingston Park Ln E
- 1702 Wilson Point Rd
- 2222 Graythorn Rd
- 2203 Middleborough Rd
- 349 Dark Head Rd
- 1825 Wilson Point Rd
- 2228 Firethorn Rd
- 2014 Middleborough Rd
- 2229 Corsica Rd
- 201 Oak Ave
- 317 Wye Rd
- 1818 Elk Rd
- 556 Hopkins Landing Dr
- 506 Hopkins Landing Dr Unit D
