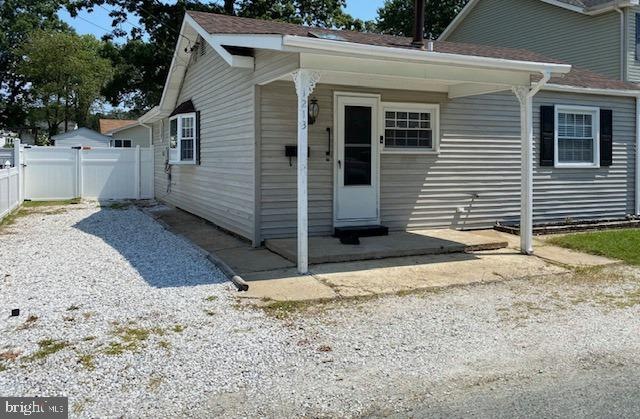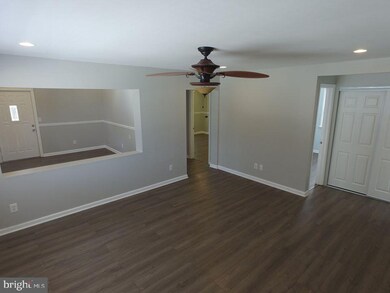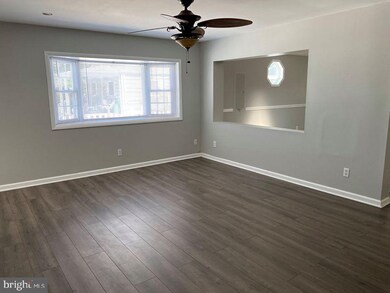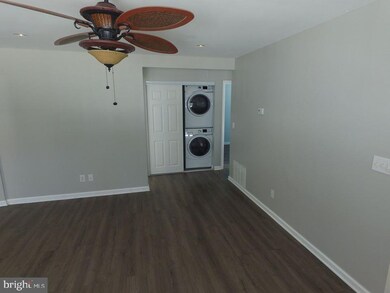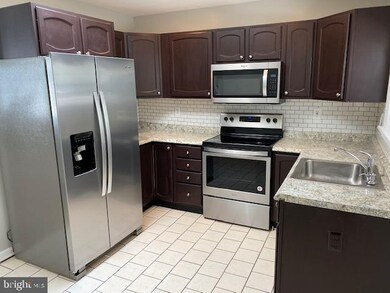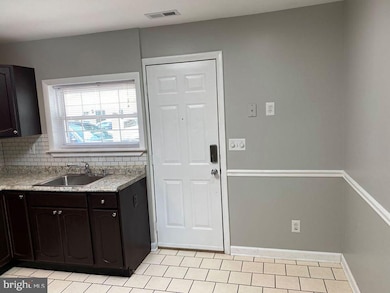
1213 Third Rd Middle River, MD 21220
Highlights
- Deck
- Cathedral Ceiling
- No HOA
- Rambler Architecture
- Attic
- Formal Dining Room
About This Home
As of January 2025Beautiful home in desirable Wilson Point Community. Do not miss the chance to live in this 3 bedroom, one bathroom home with almost 1200 square feet of living space. Entire home has been newly painted with newer laminate floors installed. Kitchen fully updated with newer SS appliances. Newer washer and dryer. Cathedral ceilings and Skylights. 12 by 30 deck off of master bedroom. Fully fenced backyard, shed, and off street parking. Roof replaced in 2017. Water heater replaced in 2020. House is conveniently located near 43, 95, 695. Close to public boat ramp, marina, and Carson's Creekside restaurant
Home Details
Home Type
- Single Family
Est. Annual Taxes
- $2,357
Year Built
- Built in 1942 | Remodeled in 1997
Lot Details
- 4,944 Sq Ft Lot
- Vinyl Fence
- Property is in very good condition
- Property is zoned DR 5.5
Home Design
- Rambler Architecture
- Architectural Shingle Roof
- Vinyl Siding
- CPVC or PVC Pipes
Interior Spaces
- 1,120 Sq Ft Home
- Property has 1 Level
- Chair Railings
- Cathedral Ceiling
- Ceiling Fan
- Skylights
- Recessed Lighting
- Double Pane Windows
- Insulated Windows
- Bay Window
- Window Screens
- Family Room Off Kitchen
- Formal Dining Room
- Crawl Space
- Attic Fan
Kitchen
- Eat-In Kitchen
- Electric Oven or Range
- Self-Cleaning Oven
- Built-In Range
- Built-In Microwave
- ENERGY STAR Qualified Refrigerator
- Ice Maker
- Disposal
Flooring
- Laminate
- Ceramic Tile
Bedrooms and Bathrooms
- 3 Main Level Bedrooms
- 1 Full Bathroom
Laundry
- Laundry in unit
- Electric Front Loading Dryer
- ENERGY STAR Qualified Washer
Home Security
- Carbon Monoxide Detectors
- Fire and Smoke Detector
Parking
- Gravel Driveway
- Off-Street Parking
Accessible Home Design
- More Than Two Accessible Exits
Outdoor Features
- Deck
- Patio
Utilities
- Central Heating and Cooling System
- Heating System Uses Oil
- 200+ Amp Service
- Electric Water Heater
Community Details
- No Home Owners Association
- Stansbury Manor Subdivision
Listing and Financial Details
- Tax Lot 18
- Assessor Parcel Number 04151513920590
Ownership History
Purchase Details
Home Financials for this Owner
Home Financials are based on the most recent Mortgage that was taken out on this home.Purchase Details
Home Financials for this Owner
Home Financials are based on the most recent Mortgage that was taken out on this home.Purchase Details
Home Financials for this Owner
Home Financials are based on the most recent Mortgage that was taken out on this home.Purchase Details
Purchase Details
Purchase Details
Purchase Details
Purchase Details
Home Financials for this Owner
Home Financials are based on the most recent Mortgage that was taken out on this home.Similar Homes in the area
Home Values in the Area
Average Home Value in this Area
Purchase History
| Date | Type | Sale Price | Title Company |
|---|---|---|---|
| Deed | $273,000 | Lawyers Express Title | |
| Deed | $225,000 | Residential Title & Escrow | |
| Deed | $140,000 | Lakeside Title Co | |
| Deed | -- | -- | |
| Deed | $101,000 | -- | |
| Deed | $98,647 | -- | |
| Deed | $92,000 | -- | |
| Deed | $33,000 | -- |
Mortgage History
| Date | Status | Loan Amount | Loan Type |
|---|---|---|---|
| Open | $268,055 | FHA | |
| Previous Owner | $180,000 | New Conventional | |
| Previous Owner | $156,750 | New Conventional | |
| Previous Owner | $130,000 | New Conventional | |
| Previous Owner | $45,000 | No Value Available |
Property History
| Date | Event | Price | Change | Sq Ft Price |
|---|---|---|---|---|
| 01/10/2025 01/10/25 | Sold | $273,000 | +1.1% | $244 / Sq Ft |
| 12/17/2024 12/17/24 | Pending | -- | -- | -- |
| 11/21/2024 11/21/24 | For Sale | $270,000 | 0.0% | $241 / Sq Ft |
| 11/16/2024 11/16/24 | Pending | -- | -- | -- |
| 11/07/2024 11/07/24 | For Sale | $270,000 | +20.0% | $241 / Sq Ft |
| 10/06/2020 10/06/20 | Sold | $225,000 | +2.3% | $201 / Sq Ft |
| 08/31/2020 08/31/20 | Pending | -- | -- | -- |
| 08/12/2020 08/12/20 | For Sale | $219,900 | -- | $196 / Sq Ft |
Tax History Compared to Growth
Tax History
| Year | Tax Paid | Tax Assessment Tax Assessment Total Assessment is a certain percentage of the fair market value that is determined by local assessors to be the total taxable value of land and additions on the property. | Land | Improvement |
|---|---|---|---|---|
| 2024 | $2,901 | $209,300 | $0 | $0 |
| 2023 | $1,370 | $188,000 | $59,500 | $128,500 |
| 2022 | $2,564 | $174,733 | $0 | $0 |
| 2021 | $2,376 | $161,467 | $0 | $0 |
| 2020 | $1,796 | $148,200 | $59,500 | $88,700 |
| 2019 | $1,720 | $141,933 | $0 | $0 |
| 2018 | $2,319 | $135,667 | $0 | $0 |
| 2017 | $1,946 | $129,400 | $0 | $0 |
| 2016 | $1,874 | $129,400 | $0 | $0 |
| 2015 | $1,874 | $129,400 | $0 | $0 |
| 2014 | $1,874 | $135,500 | $0 | $0 |
Agents Affiliated with this Home
-
Bob Lucido

Seller's Agent in 2025
Bob Lucido
Keller Williams Lucido Agency
(410) 979-6024
40 in this area
3,118 Total Sales
-
Holly Gue

Seller Co-Listing Agent in 2025
Holly Gue
Keller Williams Lucido Agency
(443) 465-9034
2 in this area
100 Total Sales
-
Lina Mariner

Buyer's Agent in 2025
Lina Mariner
Corner House Realty
(443) 279-8864
2 in this area
12 Total Sales
-
Alex Hodges

Seller's Agent in 2020
Alex Hodges
Cottage Street Realty LLC
(703) 819-1023
3 in this area
609 Total Sales
Map
Source: Bright MLS
MLS Number: MDBC502868
APN: 15-1513920590
- 40 Dogwood Dr
- 0 Dogwood Rd Unit MDBC2127700
- 0 Dogwood Rd Unit MDBC2123436
- 0 Dogwood Rd Unit MDBC2118428
- 126 Kingston Park Ln
- 90 Kingston Park Ln
- 198 Kingston Park Ln
- 60 Kingston Park Ln
- 2256 Southorn Rd
- 2222 Graythorn Rd
- 1825 Wilson Point Rd
- 2204 Redthorn Rd
- 2014 Middleborough Rd
- 2134 Redthorn Rd
- 508 Waters Landing Dr
- 2229 Corsica Rd
- 201 Oak Ave
- 428 Waters Landing Dr
- 2134 Firethorn Rd
- 204 Kingston Rd
