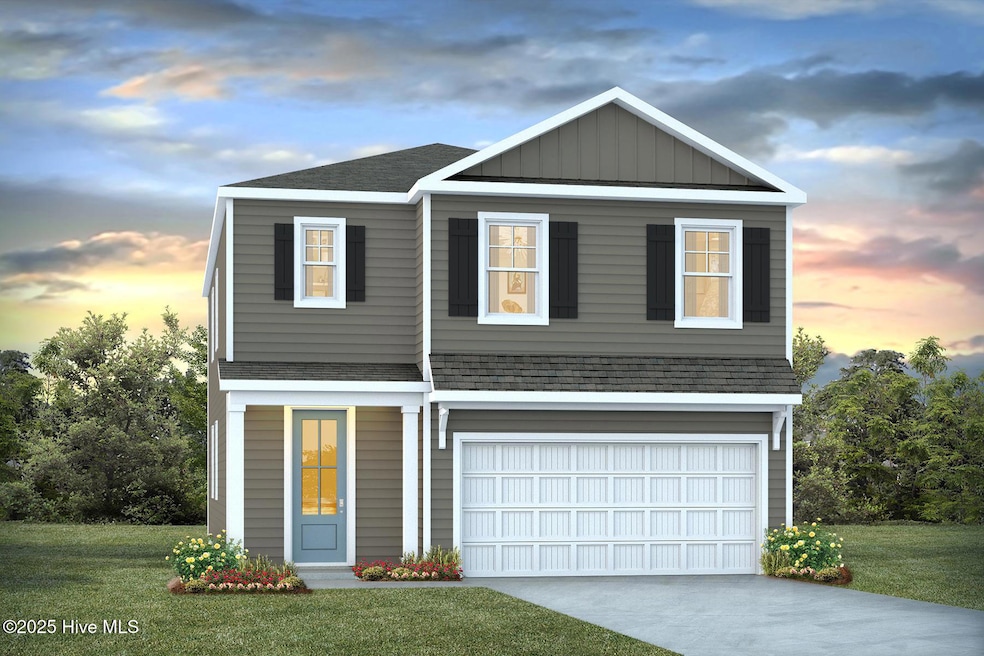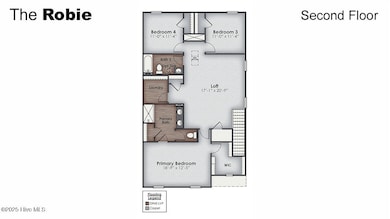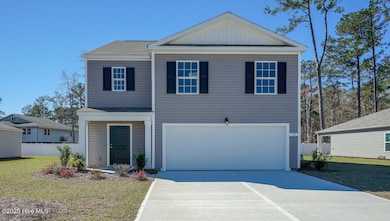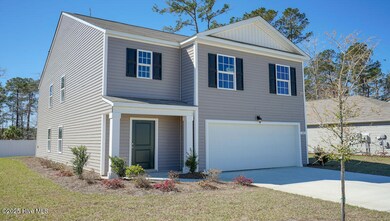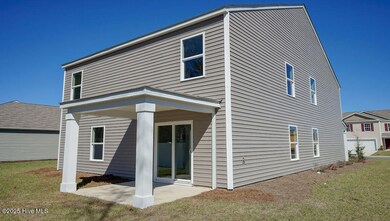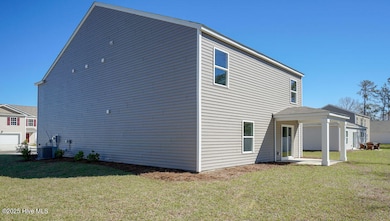
1213 Trumpet Vine Row Unit Lot 3 Leland, NC 28451
Estimated payment $2,817/month
Highlights
- Main Floor Primary Bedroom
- Community Pool
- Covered patio or porch
- Bonus Room
- Pickleball Courts
- Exercise Course
About This Home
Welcome to Indigo Preserve! Our newest resort style community adjacent to Brunswick Forest. The Robie two-story floorplan features an open floor plan with a guest bedroom and full bathroom on the 1st floor and a large bonus/loft area upstairs right next to the en-suite with two additional bedrooms. Luxury vinyl plank flooring is included throughout the main living areas of the home to handle all your beach days year-round. The owner's suite features a step-in 5-foot shower and dual vanity. This new home comes equipped with an included smart home system with a 7'' touch screen that controls your front door digital lock, front porch light, z-wave thermostat and video doorbell. The system is also controlled via voice command and an included phone app for remote use. This beautiful new community will have a pool, playground, outdoor fitness trails, pickle ball courts, fire pits, an open-air pavilion and sidewalks. Indigo Preserve is minutes from Brunswick Forest Village with local restaurants, shopping, and daily conveniences right around the corner. Come see us today and make us home!Agent Remarks: Brand new community; no model home yet. Please visit onsite agents at 9213 Crossbill Drive in Leland or schedule a showing appointment through Broker Bay.
Home Details
Home Type
- Single Family
Year Built
- Built in 2025
Lot Details
- 7,405 Sq Ft Lot
- Property is zoned R75
HOA Fees
- $100 Monthly HOA Fees
Home Design
- Slab Foundation
- Wood Frame Construction
- Architectural Shingle Roof
- Stick Built Home
Interior Spaces
- 2,362 Sq Ft Home
- 2-Story Property
- Combination Dining and Living Room
- Bonus Room
Kitchen
- Dishwasher
- Kitchen Island
Flooring
- Carpet
- Luxury Vinyl Plank Tile
Bedrooms and Bathrooms
- 4 Bedrooms
- Primary Bedroom on Main
- 3 Full Bathrooms
- Walk-in Shower
Attic
- Attic Access Panel
- Pull Down Stairs to Attic
Parking
- 2 Car Attached Garage
- Front Facing Garage
- Garage Door Opener
- Driveway
Schools
- Town Creek Elementary School
- Leland Middle School
- North Brunswick High School
Utilities
- Heat Pump System
- Programmable Thermostat
- Electric Water Heater
Additional Features
- ENERGY STAR/CFL/LED Lights
- Covered patio or porch
Listing and Financial Details
- Tax Lot 3
- Assessor Parcel Number 058hc159
Community Details
Overview
- Indigo Preserve Property Owners Association, Inc. Association, Phone Number (910) 256-2021
- Indigo Preserve Subdivision
- Maintained Community
Recreation
- Pickleball Courts
- Community Playground
- Exercise Course
- Community Pool
Map
Home Values in the Area
Average Home Value in this Area
Property History
| Date | Event | Price | Change | Sq Ft Price |
|---|---|---|---|---|
| 04/21/2025 04/21/25 | Pending | -- | -- | -- |
| 02/21/2025 02/21/25 | For Sale | $413,490 | -- | $175 / Sq Ft |
Similar Homes in the area
Source: Hive MLS
MLS Number: 100490227
- 2162 Sweetspire St Unit 2025
- 2166 Sweetspire St Unit 2024
- 2170 Sweetspire St Unit 2023
- 2190 Sweetspire St Unit 2018
- 2103 Tulip Poplar St Unit Lot 9
- 2202 Sweetspire St Unit 2015
- 2106 Tulip Poplar St Unit Lot 34
- 2110 Tulip Poplar St Unit Lot 33
- 3351 Summer Tanager Ln Unit Lot 11
- 1205 Trumpet Vine Row Unit Lot 5
- 2194 Sweetspire St Unit 2017
- 2198 Sweetspire St Unit 2016
- 2107 Tulip Poplar St Unit Lot 8
- 1209 Trumpet Vine Row Unit Lot 4
- 2186 Sweetspire St Unit 2019
- 2099 Tulip Poplar St Unit Lot 10
- 2082 Tulip Poplar St Unit Lot 39
- 2078 Tulip Poplar St Unit Lot 40
- 2102 Tulip Poplar St Unit Lot 35
- 3335 Summer Tanager Ln Unit Lot 15
