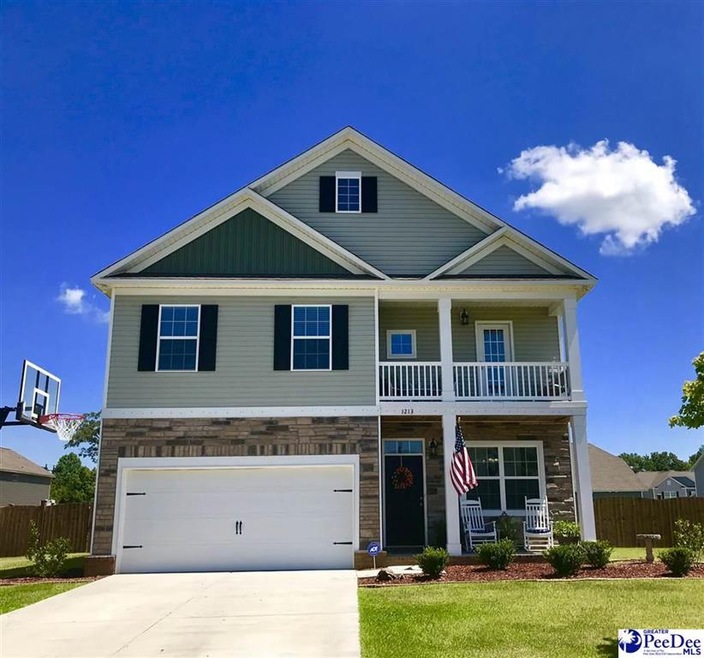
1213 Turtle Dove Dr Effingham, SC 29541
Highlights
- Wood Flooring
- Attic
- Great Room
- Main Floor Primary Bedroom
- Bonus Room
- Solid Surface Countertops
About This Home
As of September 2019Better than new! This spacious home offers 5 BR's, 3.5 baths, approx. 2698 square feet, double garage, fenced back yard. Separate formal dining room. Amazing kitchen with granite countertops. Equipped with smart home technology. Downstairs master bedroom with tray ceiling and en suite bath. Upstairs boasts 4 bedrooms, 2 full baths, and a large central loft/family room. Don't let this awesome home slip away! Offered at $239,900!
Last Agent to Sell the Property
Weichert Realtors - Freedom License #27525 Listed on: 07/30/2019

Home Details
Home Type
- Single Family
Est. Annual Taxes
- $872
Year Built
- Built in 2016
Lot Details
- 10,019 Sq Ft Lot
- Fenced Yard
Parking
- 2 Car Attached Garage
Home Design
- Raised Foundation
- Architectural Shingle Roof
- Vinyl Siding
Interior Spaces
- 2,698 Sq Ft Home
- 2-Story Property
- Ceiling Fan
- Insulated Windows
- Blinds
- Entrance Foyer
- Great Room
- Formal Dining Room
- Bonus Room
- Utility Room
- Washer and Dryer Hookup
- Pull Down Stairs to Attic
Kitchen
- Range
- Microwave
- Dishwasher
- Kitchen Island
- Solid Surface Countertops
- Disposal
Flooring
- Wood
- Carpet
- Vinyl
Bedrooms and Bathrooms
- 5 Bedrooms
- Primary Bedroom on Main
- Walk-In Closet
- Shower Only
- Garden Bath
Outdoor Features
- Porch
Schools
- Savannah Grove Elementary School
- Southside Middle School
- South Florence High School
Utilities
- Central Air
- Heat Pump System
Community Details
- Wildbird Run Subdivision
Listing and Financial Details
- Assessor Parcel Number 12612-01-150
Ownership History
Purchase Details
Home Financials for this Owner
Home Financials are based on the most recent Mortgage that was taken out on this home.Purchase Details
Home Financials for this Owner
Home Financials are based on the most recent Mortgage that was taken out on this home.Purchase Details
Home Financials for this Owner
Home Financials are based on the most recent Mortgage that was taken out on this home.Purchase Details
Home Financials for this Owner
Home Financials are based on the most recent Mortgage that was taken out on this home.Similar Homes in Effingham, SC
Home Values in the Area
Average Home Value in this Area
Purchase History
| Date | Type | Sale Price | Title Company |
|---|---|---|---|
| Warranty Deed | $235,000 | None Available | |
| Warranty Deed | $213,500 | -- | |
| Warranty Deed | -- | -- | |
| Deed | $412,500 | -- | |
| Deed | $435,000 | -- |
Mortgage History
| Date | Status | Loan Amount | Loan Type |
|---|---|---|---|
| Open | $235,000 | VA | |
| Previous Owner | $220,146 | VA | |
| Previous Owner | $217,500 | Unknown |
Property History
| Date | Event | Price | Change | Sq Ft Price |
|---|---|---|---|---|
| 09/30/2019 09/30/19 | Sold | $235,000 | -2.0% | $87 / Sq Ft |
| 07/30/2019 07/30/19 | For Sale | $239,900 | +12.6% | $89 / Sq Ft |
| 03/03/2017 03/03/17 | Sold | $213,114 | +3.9% | $79 / Sq Ft |
| 01/20/2017 01/20/17 | Pending | -- | -- | -- |
| 08/16/2016 08/16/16 | For Sale | $205,077 | -- | $76 / Sq Ft |
Tax History Compared to Growth
Tax History
| Year | Tax Paid | Tax Assessment Tax Assessment Total Assessment is a certain percentage of the fair market value that is determined by local assessors to be the total taxable value of land and additions on the property. | Land | Improvement |
|---|---|---|---|---|
| 2024 | $1,096 | $11,984 | $1,100 | $10,884 |
| 2023 | $989 | $9,283 | $1,100 | $8,183 |
| 2022 | $1,099 | $9,283 | $1,100 | $8,183 |
| 2021 | $1,214 | $9,280 | $0 | $0 |
| 2020 | $1,075 | $9,280 | $0 | $0 |
| 2019 | $919 | $8,483 | $1,100 | $7,383 |
| 2018 | $872 | $8,480 | $0 | $0 |
| 2017 | $91 | $960 | $0 | $0 |
| 2016 | $460 | $1,440 | $0 | $0 |
| 2015 | $24 | $80 | $0 | $0 |
Agents Affiliated with this Home
-

Seller's Agent in 2019
Forrest Stanley
Weichert Realtors - Freedom
(843) 229-6213
170 Total Sales
-
L
Seller's Agent in 2017
Lynn Kelly
RE/MAX Professionals
-

Seller Co-Listing Agent in 2017
Alexis Fleming
RE/MAX
(843) 618-8415
102 Total Sales
Map
Source: Pee Dee REALTOR® Association
MLS Number: 20192749
APN: 12612-01-150
- 1224 Barn Owl Rd
- 3048 Wild Turkey Dr
- 3026 Red Berry Cir
- 3043 Red Berry Cir
- 2369 S Hallmark Dr
- 1189 Waxwing Dr Unit F
- 1189 Waxwing Dr
- 1118 3rd Loop Rd
- 3008 Briargate Dr
- 1110 3rd Loop Rd
- 2104 S Lacy Ct
- 2113 Sanderling Dr
- 2109 Sanderling Dr
- 867 Wood Duck Ln
- 2125 Loquat Dr
- 843 Wood Duck Ln
- 912 Ivanhoe Dr
- 1311 Queens Ferry Rd
- 3141 Woodside Dr
- 1871 Jason Dr
