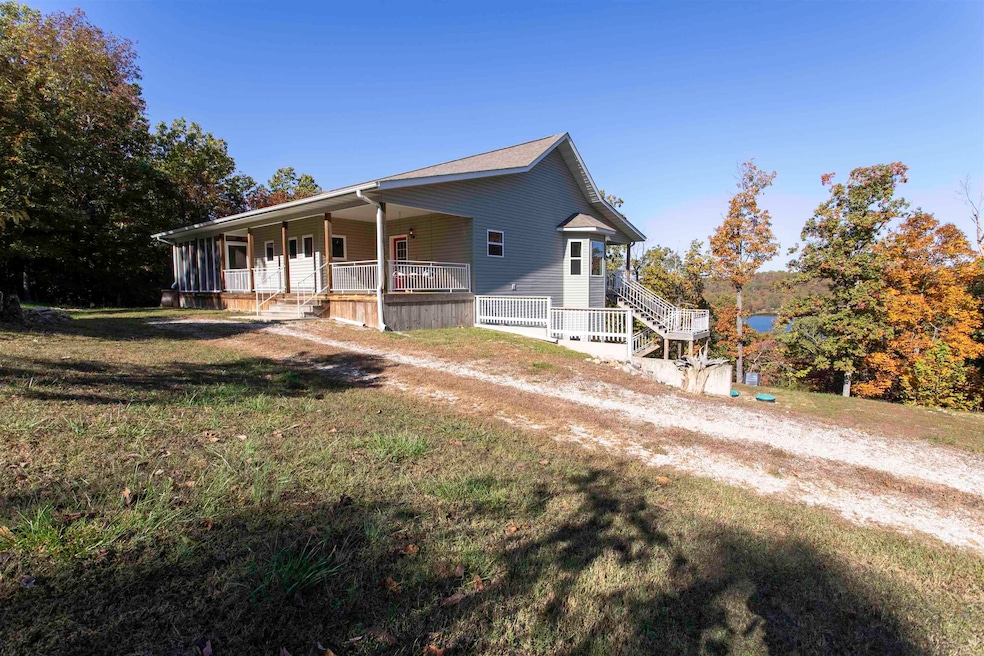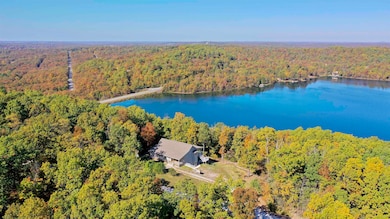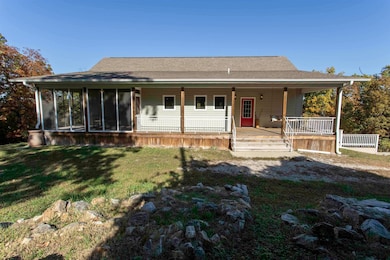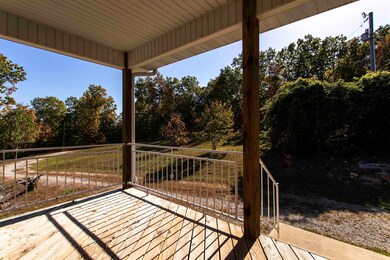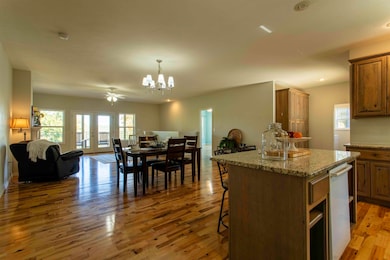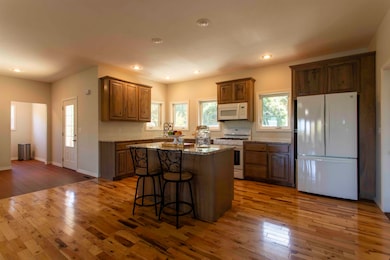
1213 View Park Cir Horseshoe Bend, AR 72512
Estimated payment $2,371/month
Highlights
- Marina
- Private Dock
- Safe Room
- Lake Front
- Golf Course Community
- Sitting Area In Primary Bedroom
About This Home
Lake Home North Central Arkansas Foothills-Discover Your Retreat at Diamond Lake in Horseshoe Bend, Arkansas. Nestled in the North Central Arkansas foothills, this custom-built home offers an idyllic lifestyle surrounded by the beauty of nature. Imagine waking up to the peaceful views of Diamond Lake, your very own haven perched on a lush 2.25-acre wooded lot! Exceptional Features and Design This residence is meticulously constructed with stunning hardwood floors that grace the entire main level. The inviting front porch, offers a perfect spot for morning coffee. You'll step into an airy, open-concept living space that seamlessly integrates kitchen, dining, and living areas, creating an ideal environment for both entertaining and everyday living. The home's layout thoughtfully separates two spacious bedrooms, each with its own private bath. The primary suite is a standout, featuring a luxurious ensuite bath with a soaking tub and a separate tiled shower, along with a generous walk-in closet. Spacious Living with an additional 848 square feet of finished space in the basement, another bedroom and bath, but also features a entertaining room, safe room, mechanical room, and workshop.
Home Details
Home Type
- Single Family
Est. Annual Taxes
- $1,704
Year Built
- Built in 2015
Lot Details
- 2.25 Acre Lot
- Lake Front
- Lot Sloped Down
- Wooded Lot
Property Views
- Lake
- Scenic Vista
- Mountain
Home Design
- 2-Story Property
- Slab Foundation
- Frame Construction
- Spray Foam Insulation
- Architectural Shingle Roof
- Metal Siding
Interior Spaces
- 2,688 Sq Ft Home
- Wired For Data
- Fireplace Features Blower Fan
- Gas Log Fireplace
- Insulated Windows
- Insulated Doors
- Great Room
- Family Room
- Open Floorplan
- Bonus Room
- Workshop
- Screened Porch
- Laundry Room
Kitchen
- Stove
- Gas Range
- Microwave
- Dishwasher
- Granite Countertops
- Disposal
Flooring
- Wood
- Tile
Bedrooms and Bathrooms
- 3 Bedrooms
- Sitting Area In Primary Bedroom
- Primary Bedroom on Main
- Walk-In Closet
- In-Law or Guest Suite
- 3 Full Bathrooms
- Walk-in Shower
Partially Finished Basement
- Heated Basement
- Walk-Out Basement
Home Security
- Safe Room
- Fire and Smoke Detector
Parking
- 2 Car Garage
- Automatic Garage Door Opener
Eco-Friendly Details
- Energy-Efficient Insulation
- Rain Water Catchment
Outdoor Features
- Private Dock
- Deck
- Patio
Schools
- Izard Cnty Cons. Middle School
- Izard Cnty Cons. High School
Utilities
- Central Heating and Cooling System
- Heat Pump System
- Co-Op Electric
- Butane Gas
- Electric Water Heater
- Water Softener
- Septic System
Listing and Financial Details
- Assessor Parcel Number 800-03480-000
Community Details
Overview
- Voluntary home owners association
- Community Lake
Recreation
- Boat Dock
- Marina
- Golf Course Community
- Tennis Courts
- Community Playground
Map
Home Values in the Area
Average Home Value in this Area
Tax History
| Year | Tax Paid | Tax Assessment Tax Assessment Total Assessment is a certain percentage of the fair market value that is determined by local assessors to be the total taxable value of land and additions on the property. | Land | Improvement |
|---|---|---|---|---|
| 2024 | $2,342 | $53,030 | $3,000 | $50,030 |
| 2023 | $1,704 | $53,030 | $3,000 | $50,030 |
| 2022 | $1,877 | $53,030 | $3,000 | $50,030 |
| 2021 | $1,877 | $53,030 | $3,000 | $50,030 |
| 2020 | $2,129 | $45,720 | $3,000 | $42,720 |
| 2019 | $1,813 | $45,720 | $3,000 | $42,720 |
| 2018 | $1,838 | $45,720 | $3,000 | $42,720 |
| 2017 | $2,129 | $45,720 | $3,000 | $42,720 |
| 2016 | $1,838 | $45,720 | $3,000 | $42,720 |
| 2015 | -- | $1,000 | $1,000 | $0 |
| 2014 | -- | $1,000 | $1,000 | $0 |
| 2013 | -- | $1,000 | $1,000 | $0 |
Property History
| Date | Event | Price | Change | Sq Ft Price |
|---|---|---|---|---|
| 05/17/2025 05/17/25 | For Sale | $399,000 | 0.0% | $148 / Sq Ft |
| 05/11/2025 05/11/25 | Pending | -- | -- | -- |
| 05/04/2025 05/04/25 | Price Changed | $399,000 | -2.7% | $148 / Sq Ft |
| 02/03/2025 02/03/25 | For Sale | $410,000 | 0.0% | $153 / Sq Ft |
| 02/03/2025 02/03/25 | Price Changed | $410,000 | -6.3% | $153 / Sq Ft |
| 02/01/2025 02/01/25 | Off Market | $437,400 | -- | -- |
| 07/17/2024 07/17/24 | Price Changed | $437,400 | -1.7% | $163 / Sq Ft |
| 05/24/2024 05/24/24 | Price Changed | $444,900 | -1.1% | $166 / Sq Ft |
| 02/06/2024 02/06/24 | For Sale | $449,900 | -- | $167 / Sq Ft |
Purchase History
| Date | Type | Sale Price | Title Company |
|---|---|---|---|
| Quit Claim Deed | -- | None Listed On Document |
Mortgage History
| Date | Status | Loan Amount | Loan Type |
|---|---|---|---|
| Previous Owner | $140,000 | New Conventional | |
| Previous Owner | $150,000 | New Conventional | |
| Previous Owner | $150,000 | Construction |
Similar Homes in Horseshoe Bend, AR
Source: Cooperative Arkansas REALTORS® MLS
MLS Number: 24003894
APN: 800-03480-000
- 1303 View Park Cir
- 1216 Executive Dr
- 2206 Senate Dr
- 2206 Executive Loop
- Izard County Unit AR USA
- Izard County Unit AR USA
- 2207 E Diamond Lake Dr
- 910 Lynwood Ave
- 1416 Cabinet Point
- 1418 Cabinet Point
- 1517 Council Dr
- 1111 Court Loop
- 1513 Oklahoma St
- 806 Stone Cir
- 1805 Fox Point
- 1113 Connection St
- 1804 Jefferson Dr
- 1503 Emerald Cove Dr
- 1502 Emerald Cove Dr
- 1501 Emerald Cove Dr
