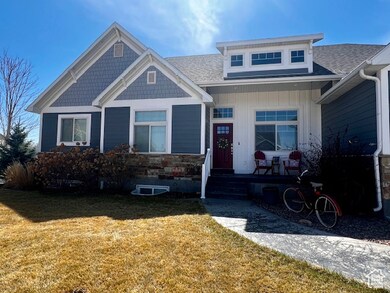
1213 W 100 S Roosevelt, UT 84066
Estimated payment $4,046/month
Highlights
- Second Kitchen
- Mature Trees
- Rambler Architecture
- Home Theater
- Vaulted Ceiling
- Wood Flooring
About This Home
This custom home is a must see for anyone seeking the ideal living space. Featuring an open floor plan with vaulted ceilings makes it perfect for entertaining or enjoying a quiet evening. Amenities include a theater room for movie nights and a second kitchenette in the basement, ample storage throughout the home, and a detached garage with a bonus room offering extra space. A large covered patio, to enjoy outdoor gatherings. An on-demand hot water heater and a 3-zone heating system, ensures comfort year-round. This beautiful neighborhood offers a prime location. Square footage figures are provided as a courtesy estimate only. Buyer is advised to obtain an independent measurement.
Home Details
Home Type
- Single Family
Est. Annual Taxes
- $4,969
Year Built
- Built in 2013
Lot Details
- 0.37 Acre Lot
- Property is Fully Fenced
- Landscaped
- Mature Trees
- Property is zoned Single-Family
Parking
- 4 Car Attached Garage
Home Design
- Rambler Architecture
- Stone Siding
- Asphalt
Interior Spaces
- 4,550 Sq Ft Home
- 3-Story Property
- Vaulted Ceiling
- Gas Log Fireplace
- Blinds
- Great Room
- Home Theater
- Den
- Electric Dryer Hookup
Kitchen
- Second Kitchen
- Free-Standing Range
- Microwave
- Granite Countertops
- Instant Hot Water
Flooring
- Wood
- Carpet
- Tile
Bedrooms and Bathrooms
- 6 Bedrooms | 3 Main Level Bedrooms
- Primary Bedroom on Main
- Walk-In Closet
Basement
- Basement Fills Entire Space Under The House
- Exterior Basement Entry
Eco-Friendly Details
- Reclaimed Water Irrigation System
Outdoor Features
- Covered patio or porch
- Basketball Hoop
Schools
- King's Peak Elementary School
- Roosevelt Middle School
- Union High School
Utilities
- Central Heating and Cooling System
- Natural Gas Connected
Community Details
- No Home Owners Association
- Park Ridge Subdivision
Listing and Financial Details
- Exclusions: Dryer, Gas Grill/BBQ, Washer, Trampoline, Video Camera(s)
- Assessor Parcel Number 00-0034-9474
Map
Home Values in the Area
Average Home Value in this Area
Tax History
| Year | Tax Paid | Tax Assessment Tax Assessment Total Assessment is a certain percentage of the fair market value that is determined by local assessors to be the total taxable value of land and additions on the property. | Land | Improvement |
|---|---|---|---|---|
| 2024 | $4,686 | $698,532 | $58,870 | $639,662 |
| 2023 | $4,686 | $601,896 | $45,775 | $556,121 |
| 2022 | $3,805 | $271,975 | $21,681 | $250,294 |
| 2021 | $4,027 | $460,327 | $38,345 | $421,982 |
| 2020 | $3,527 | $409,235 | $35,800 | $373,435 |
| 2019 | $3,524 | $409,235 | $35,800 | $373,435 |
| 2018 | $3,554 | $401,913 | $35,800 | $366,113 |
| 2017 | $3,373 | $0 | $0 | $0 |
| 2016 | $3,639 | $0 | $0 | $0 |
| 2015 | $3,299 | $0 | $0 | $0 |
| 2014 | $3,215 | $422,175 | $25,494 | $396,681 |
| 2013 | $1,508 | $188,369 | $25,494 | $162,875 |
Property History
| Date | Event | Price | Change | Sq Ft Price |
|---|---|---|---|---|
| 04/15/2025 04/15/25 | Pending | -- | -- | -- |
| 04/07/2025 04/07/25 | For Sale | $650,000 | -- | $143 / Sq Ft |
Purchase History
| Date | Type | Sale Price | Title Company |
|---|---|---|---|
| Warranty Deed | -- | Sunrise Title Inc | |
| Grant Deed | -- | Sunrise Title Inc |
Similar Homes in Roosevelt, UT
Source: UtahRealEstate.com
MLS Number: 2075656
APN: 00-0034-9474
- 1213 W 100 S
- 164 Park Ridge Dr
- 1115 Park Ridge Dr
- 877 W Lagoon St
- 175 N 900 W
- 1204 W Grayhawk Loop Unit 35
- 90 N Skyline Dr
- 1187 W Grayhawk Loop Unit 40
- 1165 W Grayhawk Loop Unit 42
- 1162 W Grayhawk Loop Unit 28
- 1198 W Grayhawk Loop Unit 34
- 1192 W Grayhawk Loop Unit 33
- 130 S 500 W
- 377 W 200 N
- 145 N 200 W
- 261 S 2200 W
- 159 W 200 S
- 292 N 200 W
- 123 W 200 S
- 169 N State St






