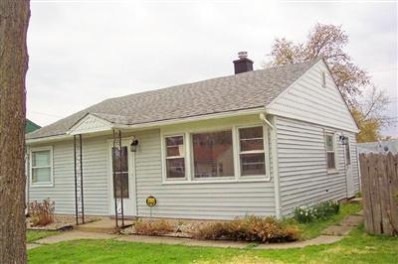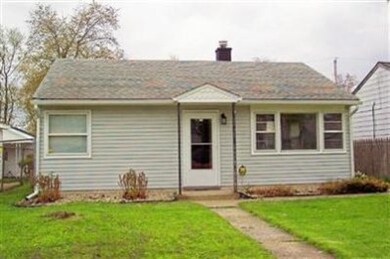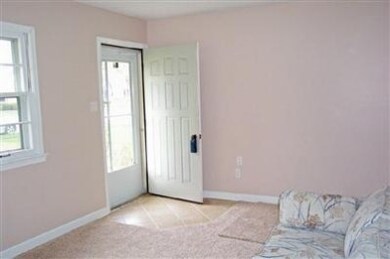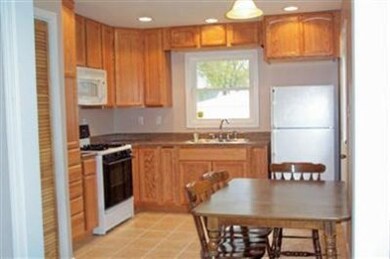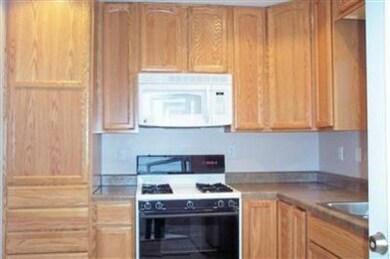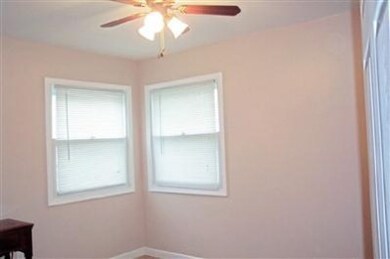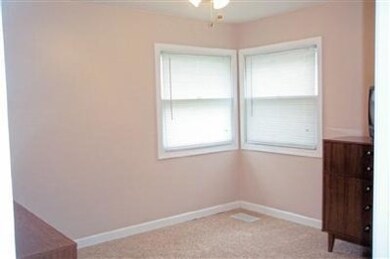
1213 W 44th Place Hobart, IN 46342
About This Home
As of November 2021Welcome home to this totally remodelled and immaculate ranch, tucked in quiet neighborhood just blocks from shopping, park and school. Just some of the updates include: new vinyl siding, new carpet throughout, ceramic tile in kitchen & bath, totally remodelled kitchen with new cabinets & counters. Totally remodelled bath with new surround for tub, sink & cabinets. Brand new built in microwave and new full size washer & dryer. The immaculate refrigerator and stove stay. New copper plumbing, 100 amp electric service & hot water heater. All new interior doors and lighting, including ceiling can lights. Interior totally repainted in neutral colors, and even the woodwork is brand new, in crisp white. Closet organizers. Brand new alarm system. Newer roof, furnace and central air. Plenty of room off the alley to build a garage, if desired. This house is a charmer. Be sure to look at the pictures!
Home Details
Home Type
- Single Family
Est. Annual Taxes
- $456
Year Built
- Built in 1951
Lot Details
- 4,792 Sq Ft Lot
- Lot Dimensions are 40x127
Interior Spaces
- 725 Sq Ft Home
- 1-Story Property
Kitchen
- Gas Range
- Microwave
Bedrooms and Bathrooms
- 2 Bedrooms
- 1 Full Bathroom
Laundry
- Dryer
- Washer
Utilities
- Forced Air Heating and Cooling System
- Heating System Uses Natural Gas
Community Details
- Country Club Estates Subdivision
Listing and Financial Details
- Assessor Parcel Number 450930358007000018
Ownership History
Purchase Details
Home Financials for this Owner
Home Financials are based on the most recent Mortgage that was taken out on this home.Purchase Details
Home Financials for this Owner
Home Financials are based on the most recent Mortgage that was taken out on this home.Purchase Details
Home Financials for this Owner
Home Financials are based on the most recent Mortgage that was taken out on this home.Purchase Details
Map
Similar Homes in Hobart, IN
Home Values in the Area
Average Home Value in this Area
Purchase History
| Date | Type | Sale Price | Title Company |
|---|---|---|---|
| Warranty Deed | -- | Greater Indiana Title Co | |
| Warranty Deed | -- | Community Title Co | |
| Warranty Deed | -- | Multiple | |
| Interfamily Deed Transfer | -- | None Available |
Mortgage History
| Date | Status | Loan Amount | Loan Type |
|---|---|---|---|
| Open | $122,000 | New Conventional | |
| Previous Owner | $64,600 | New Conventional | |
| Previous Owner | $64,850 | New Conventional | |
| Previous Owner | $64,850 | New Conventional |
Property History
| Date | Event | Price | Change | Sq Ft Price |
|---|---|---|---|---|
| 11/24/2021 11/24/21 | Sold | $137,000 | 0.0% | $189 / Sq Ft |
| 10/12/2021 10/12/21 | Pending | -- | -- | -- |
| 10/11/2021 10/11/21 | For Sale | $137,000 | +101.5% | $189 / Sq Ft |
| 08/21/2014 08/21/14 | Sold | $68,000 | 0.0% | $94 / Sq Ft |
| 08/04/2014 08/04/14 | Pending | -- | -- | -- |
| 05/17/2014 05/17/14 | For Sale | $68,000 | +1.6% | $94 / Sq Ft |
| 03/21/2012 03/21/12 | Sold | $66,900 | 0.0% | $92 / Sq Ft |
| 03/02/2012 03/02/12 | Pending | -- | -- | -- |
| 05/03/2011 05/03/11 | For Sale | $66,900 | -- | $92 / Sq Ft |
Tax History
| Year | Tax Paid | Tax Assessment Tax Assessment Total Assessment is a certain percentage of the fair market value that is determined by local assessors to be the total taxable value of land and additions on the property. | Land | Improvement |
|---|---|---|---|---|
| 2024 | $5,454 | $136,700 | $24,600 | $112,100 |
| 2023 | $1,494 | $133,600 | $23,700 | $109,900 |
| 2022 | $1,494 | $128,600 | $18,600 | $110,000 |
| 2021 | $579 | $75,600 | $15,400 | $60,200 |
| 2020 | $598 | $77,400 | $15,400 | $62,000 |
| 2019 | $709 | $74,500 | $15,400 | $59,100 |
| 2018 | $674 | $70,200 | $15,400 | $54,800 |
| 2017 | $667 | $69,300 | $15,400 | $53,900 |
| 2016 | $566 | $58,300 | $15,400 | $42,900 |
| 2014 | $399 | $56,800 | $15,500 | $41,300 |
| 2013 | $493 | $57,000 | $15,400 | $41,600 |
Source: Northwest Indiana Association of REALTORS®
MLS Number: 286054
APN: 45-09-30-358-007.000-018
- 1323 W Cleveland Ave
- 1224 W Home Ave
- 48 N Guyer St
- 123 S California St
- 1357 W 3rd St
- 121 S Wisconsin St
- 307 S Virginia St
- 105 N Washington St
- 306 N Virginia St
- 340 N Guyer St
- 345 N California St
- 1105 W 4th Place
- 168 Aviana Ave
- 326 S Lasalle St
- 19 Beverly Blvd
- 923 W 39th Ave
- 319 Crestwood Dr
- 544 N Wisconsin St
- 6 W Cleveland Ave
- 919 W 7th Place
