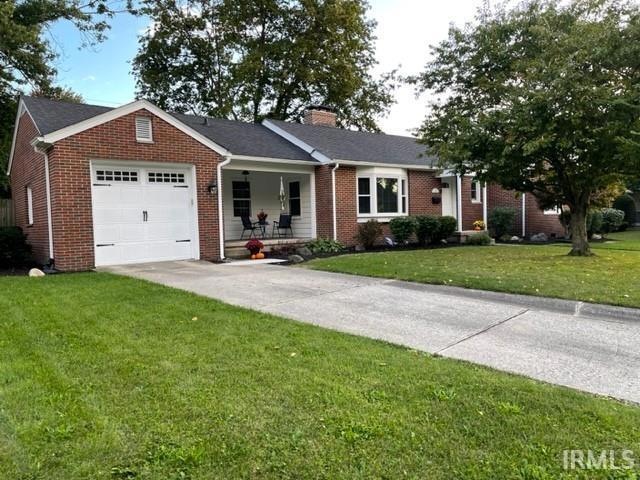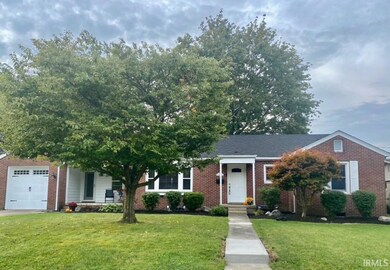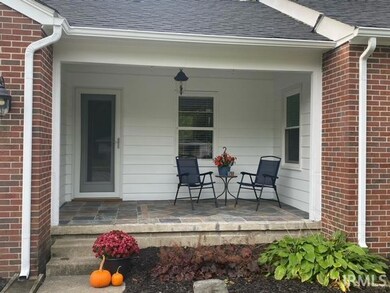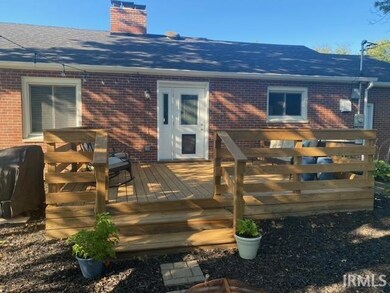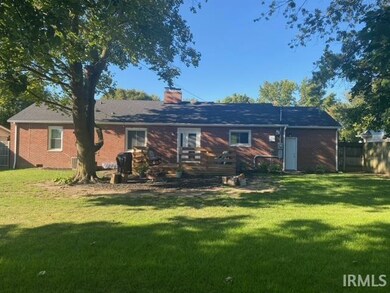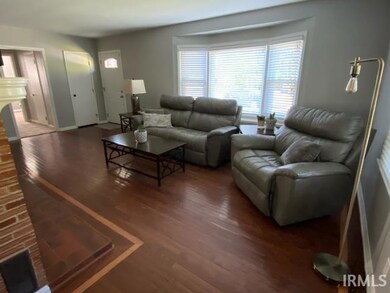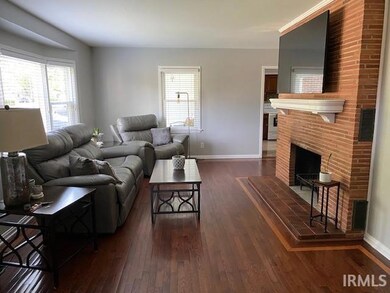
1213 W Euclid Ave Marion, IN 46952
Euclid Triangle NeighborhoodHighlights
- Primary Bedroom Suite
- Ranch Style House
- Great Room
- Living Room with Fireplace
- Wood Flooring
- Stone Countertops
About This Home
As of October 2023Beautifully well-kept home on historic Euclid Ave! All brick. 1262 Sq ft. 3 bedrooms, 1.5 baths. All new paint inside and out 2023. New carpet all 3 bedrooms, hallway 2023. Main bath completely updated with tub, surround, paint, (luxury vinyl plank flooring 2023). Large living room with woodburning fireplace, newer hardwood, and bay window. Cute dining room w/newer hardwood, access to back yard. Kitchen features newer quartz counters, glass tile backsplash, extra pantry and all appliances. Unfinished but framed out basement has newer York furnace by Cain’s, laundry area with washer, dryer that stay and second fireplace. Beautiful privacy fenced backyard with newer freshly stained deck, fantastic 12x14 storage shed, garden area and firepit that stays. Roof installed approximately 7 years and rebuilt chimney from roof up.
Last Agent to Sell the Property
F.C. Tucker Realty Center Brokerage Phone: 765-517-1705 Listed on: 09/16/2023

Home Details
Home Type
- Single Family
Est. Annual Taxes
- $1,200
Year Built
- Built in 1949
Lot Details
- 0.25 Acre Lot
- Lot Dimensions are 82 x 132
- Property is Fully Fenced
- Privacy Fence
- Landscaped
- Level Lot
Parking
- 1 Car Attached Garage
- Garage Door Opener
- Driveway
- Off-Street Parking
Home Design
- Ranch Style House
- Brick Exterior Construction
- Shingle Roof
Interior Spaces
- Ceiling Fan
- Wood Burning Fireplace
- Great Room
- Living Room with Fireplace
- 2 Fireplaces
- Storage In Attic
- Fire and Smoke Detector
- Washer and Electric Dryer Hookup
Kitchen
- Electric Oven or Range
- Stone Countertops
- Disposal
Flooring
- Wood
- Carpet
- Tile
- Vinyl
Bedrooms and Bathrooms
- 3 Bedrooms
- Primary Bedroom Suite
- Bathtub with Shower
Partially Finished Basement
- Block Basement Construction
- Crawl Space
Schools
- Kendall/Justice Elementary School
- Mcculloch/Justice Middle School
- Marion High School
Utilities
- Forced Air Heating and Cooling System
- Heating System Uses Gas
- Cable TV Available
Additional Features
- Covered patio or porch
- Suburban Location
Community Details
- R J Spencer Subdivision
Listing and Financial Details
- Assessor Parcel Number 27-07-06-203-002.000-002
Ownership History
Purchase Details
Home Financials for this Owner
Home Financials are based on the most recent Mortgage that was taken out on this home.Purchase Details
Home Financials for this Owner
Home Financials are based on the most recent Mortgage that was taken out on this home.Purchase Details
Home Financials for this Owner
Home Financials are based on the most recent Mortgage that was taken out on this home.Purchase Details
Home Financials for this Owner
Home Financials are based on the most recent Mortgage that was taken out on this home.Purchase Details
Purchase Details
Purchase Details
Home Financials for this Owner
Home Financials are based on the most recent Mortgage that was taken out on this home.Purchase Details
Similar Homes in Marion, IN
Home Values in the Area
Average Home Value in this Area
Purchase History
| Date | Type | Sale Price | Title Company |
|---|---|---|---|
| Warranty Deed | $189,900 | None Listed On Document | |
| Warranty Deed | -- | None Available | |
| Warranty Deed | -- | None Available | |
| Special Warranty Deed | -- | Statewide Title Company Inc | |
| Sheriffs Deed | $71,000 | None Available | |
| Interfamily Deed Transfer | -- | None Available | |
| Warranty Deed | -- | None Available | |
| Interfamily Deed Transfer | $100,000 | None Available |
Mortgage History
| Date | Status | Loan Amount | Loan Type |
|---|---|---|---|
| Open | $151,920 | New Conventional | |
| Previous Owner | $85,267 | Stand Alone Refi Refinance Of Original Loan | |
| Previous Owner | $21,580 | Future Advance Clause Open End Mortgage | |
| Previous Owner | $86,320 | New Conventional |
Property History
| Date | Event | Price | Change | Sq Ft Price |
|---|---|---|---|---|
| 10/25/2023 10/25/23 | Sold | $189,900 | 0.0% | $150 / Sq Ft |
| 10/01/2023 10/01/23 | Pending | -- | -- | -- |
| 09/16/2023 09/16/23 | For Sale | $189,900 | +43.3% | $150 / Sq Ft |
| 07/13/2020 07/13/20 | Sold | $132,500 | -5.3% | $105 / Sq Ft |
| 07/07/2020 07/07/20 | Pending | -- | -- | -- |
| 06/02/2020 06/02/20 | For Sale | $139,900 | +28.3% | $111 / Sq Ft |
| 08/23/2016 08/23/16 | Sold | $109,000 | -9.1% | $86 / Sq Ft |
| 08/10/2016 08/10/16 | Pending | -- | -- | -- |
| 07/12/2016 07/12/16 | For Sale | $119,900 | +139.8% | $95 / Sq Ft |
| 11/30/2015 11/30/15 | Sold | $50,000 | -20.6% | $40 / Sq Ft |
| 11/05/2015 11/05/15 | Pending | -- | -- | -- |
| 09/18/2015 09/18/15 | For Sale | $63,000 | -- | $50 / Sq Ft |
Tax History Compared to Growth
Tax History
| Year | Tax Paid | Tax Assessment Tax Assessment Total Assessment is a certain percentage of the fair market value that is determined by local assessors to be the total taxable value of land and additions on the property. | Land | Improvement |
|---|---|---|---|---|
| 2024 | $1,669 | $166,900 | $21,200 | $145,700 |
| 2023 | $1,407 | $140,700 | $21,200 | $119,500 |
| 2022 | $1,200 | $120,000 | $20,100 | $99,900 |
| 2021 | $1,069 | $106,900 | $20,100 | $86,800 |
| 2020 | $1,069 | $106,900 | $20,100 | $86,800 |
| 2019 | $1,100 | $110,000 | $20,100 | $89,900 |
| 2018 | $1,094 | $109,400 | $20,100 | $89,300 |
| 2017 | $970 | $102,100 | $20,100 | $82,000 |
| 2016 | $800 | $95,800 | $20,100 | $75,700 |
| 2014 | $1,920 | $96,000 | $20,100 | $75,900 |
| 2013 | $1,920 | $95,000 | $20,100 | $74,900 |
Agents Affiliated with this Home
-

Seller's Agent in 2023
Barb Hamaker
F.C. Tucker Realty Center
(765) 517-1705
2 in this area
38 Total Sales
-

Buyer's Agent in 2023
Kim Alexander
F.C. Tucker Realty Center
(765) 667-2721
6 in this area
157 Total Sales
-

Seller's Agent in 2020
Joe Schroder
RE/MAX
(765) 661-0327
18 in this area
697 Total Sales
-

Buyer's Agent in 2020
Susan Reese
F.C. Tucker Realty Center
(765) 517-1514
13 in this area
223 Total Sales
-
S
Seller's Agent in 2015
Stephanie Nichols
Kitts Realty
(765) 669-3388
1 in this area
10 Total Sales
Map
Source: Indiana Regional MLS
MLS Number: 202333907
APN: 27-07-06-203-002.000-002
- 1200 W Euclid Ave
- 1119 W Spencer Ave
- 1005 W Spencer Ave
- 1309 W 1st St
- 910 W Spencer Ave
- 0 N 200 E (King) Rd Unit 202517402
- 105 N D St
- 1136 W 3rd St
- 1015 W 3rd St
- 1114 W 4th St
- 613 W Spencer Ave
- 815 W 3rd St
- 1024 W 5th St
- 717 W 3rd St
- 620 W 3rd St
- 312 Horace Mann Ct
- 508 W 2nd St
- 940 N Park Ave
- 112 S Nebraska St
- 614 W 5th St
