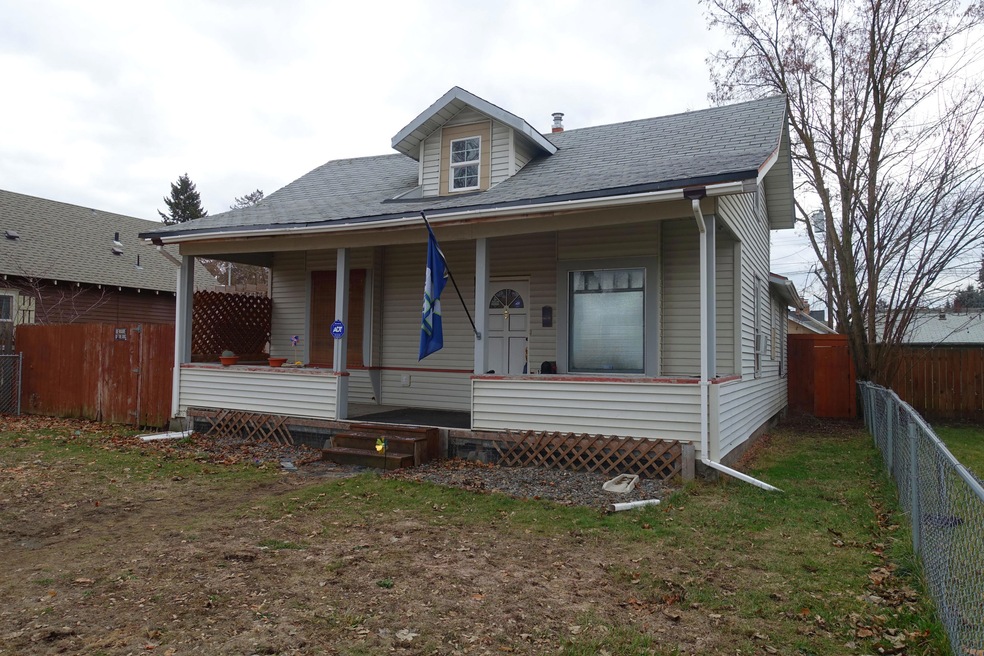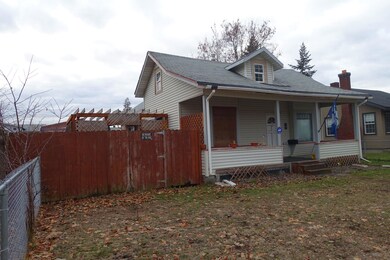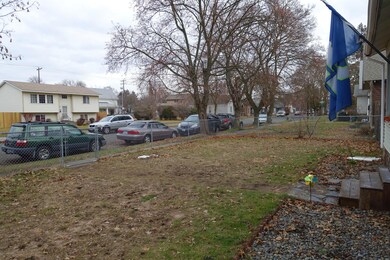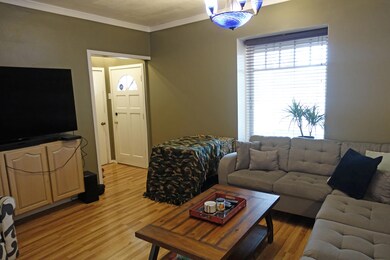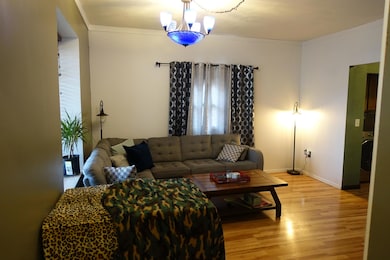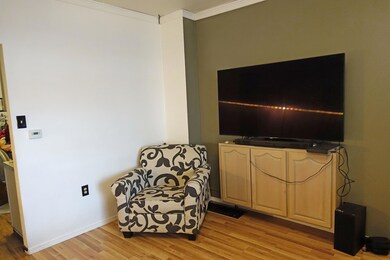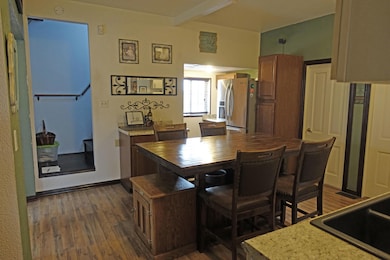
1213 W Fairview Ave Spokane, WA 99205
Emerson Garfield NeighborhoodEstimated Value: $298,000 - $326,000
Highlights
- City View
- Victorian Architecture
- Covered patio or porch
- North Central High School Rated A-
- No HOA
- Landscaped with Trees
About This Home
As of March 2021Charming 3 bed 1 bath close to restaurants and shopping on Monroe street and Northwest Boulevard. Large updated kitchen, large main floor bathroom with storage. Upstairs loft with storage space. Loft is currently being used as the 3rd bedroom and sitting area. Green house house has electricity and backyard has great garden boxes. Awesome wrap around deck with hot tub. There is a 1 car garage and 3 off street parking spots in the alley. Both the front and backyard are completely fenced.
Last Agent to Sell the Property
KELLER WILLIAMS REALTY COLVILLE License #27452 Listed on: 02/04/2021

Last Buyer's Agent
KELLER WILLIAMS REALTY COLVILLE License #27452 Listed on: 02/04/2021

Home Details
Home Type
- Single Family
Est. Annual Taxes
- $2,811
Year Built
- Built in 1908
Lot Details
- 6,098 Sq Ft Lot
- Fenced
- Level Lot
- Landscaped with Trees
Parking
- 1 Car Garage
- Parking Available
Home Design
- Victorian Architecture
- Frame Construction
- Composition Roof
- Vinyl Siding
- Concrete Perimeter Foundation
Interior Spaces
- 848 Sq Ft Home
- 1-Story Property
- City Views
- Partial Basement
- Gas Range
- Laundry on main level
Bedrooms and Bathrooms
- 3 Bedrooms
- 1 Bathroom
Additional Features
- Covered patio or porch
- Forced Air Heating System
Community Details
- No Home Owners Association
Listing and Financial Details
- Assessor Parcel Number 35072.2003
Ownership History
Purchase Details
Home Financials for this Owner
Home Financials are based on the most recent Mortgage that was taken out on this home.Purchase Details
Home Financials for this Owner
Home Financials are based on the most recent Mortgage that was taken out on this home.Purchase Details
Home Financials for this Owner
Home Financials are based on the most recent Mortgage that was taken out on this home.Similar Homes in Spokane, WA
Home Values in the Area
Average Home Value in this Area
Purchase History
| Date | Buyer | Sale Price | Title Company |
|---|---|---|---|
| Cooper Destinee | $249,000 | First American Title | |
| Simpson Timothy D | $81,000 | First American Title Ins | |
| Loy Carolyn R | $62,000 | Pioneer Title Company | |
| Loy Carolyn R | -- | Pioneer Title Company |
Mortgage History
| Date | Status | Borrower | Loan Amount |
|---|---|---|---|
| Open | Cooper Destinee | $10,000 | |
| Open | Cooper Destinee | $244,489 | |
| Closed | Cooper Destinee | $10,000 | |
| Previous Owner | Simpson Timothy D | $46,000 | |
| Previous Owner | Simpson Timothy D | $80,282 | |
| Previous Owner | Loy Carolyn R | $27,000 |
Property History
| Date | Event | Price | Change | Sq Ft Price |
|---|---|---|---|---|
| 03/31/2021 03/31/21 | Sold | $249,000 | +3.8% | $294 / Sq Ft |
| 02/21/2021 02/21/21 | Pending | -- | -- | -- |
| 01/14/2021 01/14/21 | For Sale | $240,000 | -- | $283 / Sq Ft |
Tax History Compared to Growth
Tax History
| Year | Tax Paid | Tax Assessment Tax Assessment Total Assessment is a certain percentage of the fair market value that is determined by local assessors to be the total taxable value of land and additions on the property. | Land | Improvement |
|---|---|---|---|---|
| 2024 | $2,811 | $282,900 | $55,000 | $227,900 |
| 2023 | $2,736 | $289,900 | $55,000 | $234,900 |
| 2022 | $2,705 | $279,400 | $55,000 | $224,400 |
| 2021 | $1,503 | $125,800 | $30,000 | $95,800 |
| 2020 | $1,406 | $113,300 | $25,000 | $88,300 |
| 2019 | $1,233 | $102,800 | $20,000 | $82,800 |
| 2018 | $1,248 | $89,400 | $20,000 | $69,400 |
| 2017 | $1,143 | $83,400 | $20,000 | $63,400 |
| 2016 | $1,117 | $79,700 | $20,000 | $59,700 |
| 2015 | $1,142 | $79,700 | $20,000 | $59,700 |
| 2014 | -- | $77,100 | $20,000 | $57,100 |
| 2013 | -- | $0 | $0 | $0 |
Agents Affiliated with this Home
-
Sherri Dotts

Seller's Agent in 2021
Sherri Dotts
KELLER WILLIAMS REALTY COLVILLE
(509) 675-2728
1 in this area
342 Total Sales
Map
Source: Northeast Washington Association of REALTORS®
MLS Number: 39282
APN: 35072.2003
- 1026 W Grace Ave
- 1225 W Dalton Ave
- 1103 W Dalton Ave
- 3016 N Walnut St Unit On a dead end street
- 2910 N Monroe St
- 1211 W Alice Ave
- 907 W Fairview Ave
- 908 W Frederick Ave
- 2659 N Walnut St
- 1211 W Cora Ave
- 817 W Frederick Ave
- 1215 W Cora Ave
- 1207 W Cora Ave
- 3301 N Monroe St
- 1406 W Cora Ct Unit 1408
- 1426 W Cora Ct Unit 2
- 3270 N Lincoln St
- 805 W Alice Ave
- 1509 W Courtland Ave
- 908 W Cora Ave
- 1213 W Fairview Ave
- 1207 W Fairview Ave
- 1203 W Fairview Ave
- 1225 W Fairview Ave
- 1214 W Cleveland Ave
- 1208 W Cleveland Ave
- 1218 W Cleveland Ave
- 1227 W Fairview Ave
- 1204 W Cleveland Ave
- 1224 W Cleveland Ave
- 1214 W Fairview Ave
- 1218 W Fairview Ave
- 1208 W Fairview Ave
- 1228 W Cleveland Ave
- 1224 W Fairview Ave
- 1202 W Fairview Ave
- 1127 W Fairview Ave
- 1228 W Fairview Ave
- 1128 W Cleveland Ave
- 1123 W Fairview Ave
