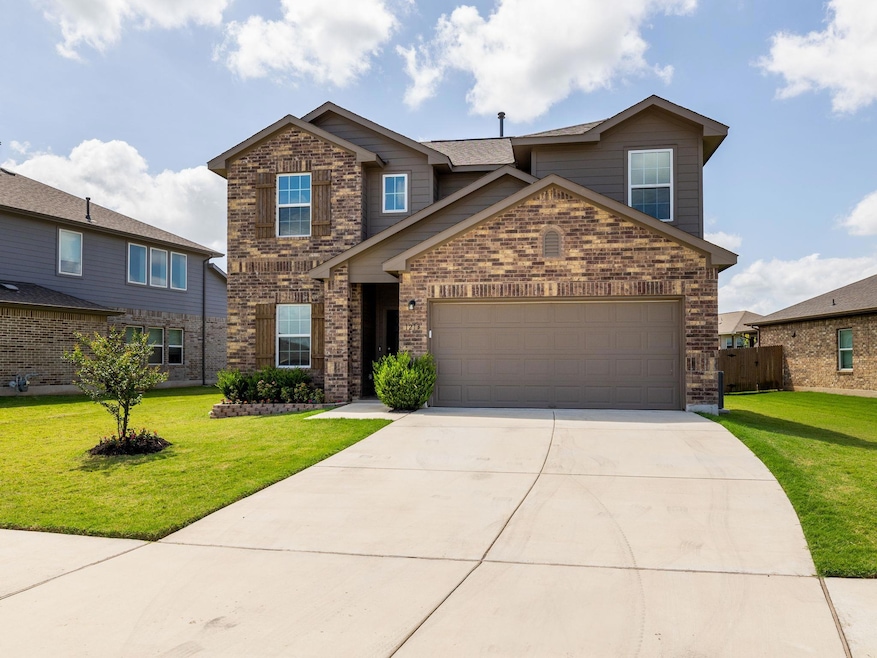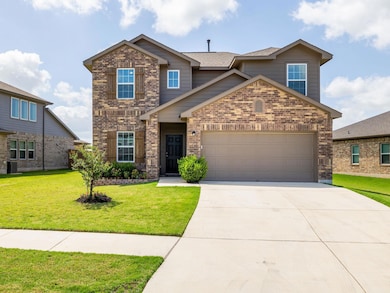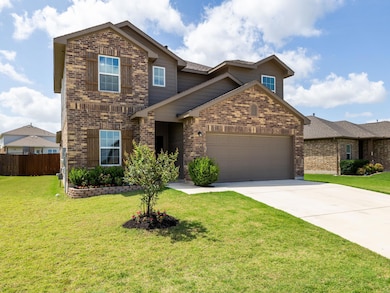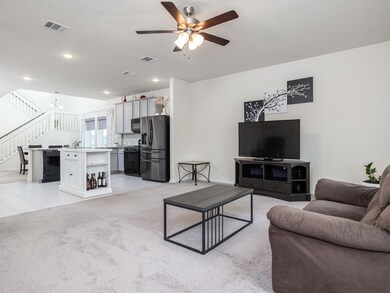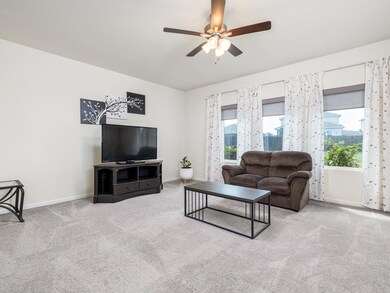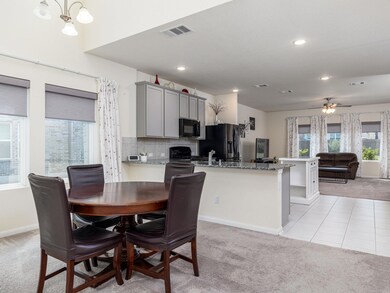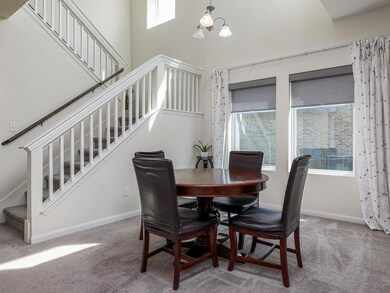1213 Whipple Tree Trail Georgetown, TX 78626
Estimated payment $3,039/month
Highlights
- Fitness Center
- Clubhouse
- Planned Social Activities
- Open Floorplan
- Main Floor Primary Bedroom
- Loft
About This Home
NEW ROOF Installed! Welcome to your future home in Saddle Creek—where modern comfort meets community living! This beautifully maintained 4-bedroom, 2.5-bath two-story home offers a smart and flexible layout designed for today’s lifestyle.
Step inside to a welcoming entry and a private study that can easily serve as a home office or guest bedroom. The open-concept kitchen features granite countertops, ample cabinetry, and a generously sized pantry for all your storage needs. It flows into a dramatic two-story dining area and a spacious living room, perfect for entertaining or simply relaxing.
The primary suite is located on the main level, offering privacy and comfort with dual vanities and a walk-in closet. Upstairs, you'll find three additional bedrooms, a full bath, and a versatile loft area—ideal for a second living space, media room, or play area.
Enjoy your outdoor space with a covered patio and a fenced backyard—perfect for morning coffee, BBQs, or unwinding after a long day. As a resident of Saddle Creek, you'll enjoy access to resort-style amenities.
Listing Agent
eXp Realty LLC Brokerage Phone: (512) 998-0466 License #0702479 Listed on: 06/07/2025

Home Details
Home Type
- Single Family
Est. Annual Taxes
- $9,150
Year Built
- Built in 2020
Lot Details
- 9,052 Sq Ft Lot
- East Facing Home
- Wood Fence
- Perimeter Fence
- Level Lot
- Back and Front Yard
HOA Fees
- $65 Monthly HOA Fees
Parking
- 2 Car Attached Garage
Home Design
- Brick Exterior Construction
- Slab Foundation
- Shingle Roof
- Composition Roof
- HardiePlank Type
Interior Spaces
- 2,380 Sq Ft Home
- 2-Story Property
- Open Floorplan
- Wired For Data
- High Ceiling
- Recessed Lighting
- Chandelier
- ENERGY STAR Qualified Windows
- Window Screens
- Family Room
- Multiple Living Areas
- Dining Room
- Home Office
- Loft
- Storage Room
- Fire and Smoke Detector
Kitchen
- Open to Family Room
- Microwave
- Dishwasher
- Granite Countertops
Flooring
- Carpet
- Tile
Bedrooms and Bathrooms
- 5 Bedrooms | 2 Main Level Bedrooms
- Primary Bedroom on Main
- Walk-In Closet
- Double Vanity
- Separate Shower
Outdoor Features
- Covered Patio or Porch
Schools
- James E Mitchell Elementary School
- Wagner Middle School
- East View High School
Utilities
- Central Heating and Cooling System
- Underground Utilities
- Natural Gas Connected
- Municipal Utilities District for Water and Sewer
- Water Softener
- High Speed Internet
Listing and Financial Details
- Assessor Parcel Number 209563700L0007
- Tax Block L
Community Details
Overview
- Association fees include common area maintenance
- Saddle Creek HOA
- Built by Castle Rock
- Saddle Creek Subdivision
Amenities
- Community Barbecue Grill
- Picnic Area
- Clubhouse
- Planned Social Activities
Recreation
- Community Playground
- Fitness Center
- Community Pool
- Trails
Map
Home Values in the Area
Average Home Value in this Area
Tax History
| Year | Tax Paid | Tax Assessment Tax Assessment Total Assessment is a certain percentage of the fair market value that is determined by local assessors to be the total taxable value of land and additions on the property. | Land | Improvement |
|---|---|---|---|---|
| 2024 | $7,688 | $389,874 | $83,000 | $306,874 |
| 2023 | $7,590 | $388,684 | $83,000 | $305,684 |
| 2022 | $8,794 | $362,982 | $0 | $0 |
| 2021 | $8,988 | $329,984 | $69,000 | $260,984 |
| 2020 | $1,808 | $65,550 | $65,550 | $0 |
| 2019 | $1,618 | $57,212 | $57,212 | $0 |
Property History
| Date | Event | Price | Change | Sq Ft Price |
|---|---|---|---|---|
| 08/04/2025 08/04/25 | Price Changed | $415,000 | -4.8% | $174 / Sq Ft |
| 07/17/2025 07/17/25 | Price Changed | $435,990 | -1.6% | $183 / Sq Ft |
| 06/07/2025 06/07/25 | For Sale | $443,000 | -- | $186 / Sq Ft |
Purchase History
| Date | Type | Sale Price | Title Company |
|---|---|---|---|
| Vendors Lien | -- | Bedrock Title | |
| Warranty Deed | -- | Bedrock Title |
Mortgage History
| Date | Status | Loan Amount | Loan Type |
|---|---|---|---|
| Open | $276,749 | FHA |
Source: Unlock MLS (Austin Board of REALTORS®)
MLS Number: 5697762
APN: R576646
- 520 Warlander Way
- 816 Bridle Creek Dr
- 136 Gidran Trail
- 121 Pentro Path
- 709 Paddock Ln
- 109 Concho Brook Bend
- 909 Paddock Ln
- 717 Paddock Ln
- 1225 Nokota Bend
- 712 Paddock Ln
- 420 Black Alder St
- 501 Goat Willow Ln
- 321 Gidran Trail
- 128 Arabian Colt Dr
- 145 Fiery Skipper Ln
- 557 Rearing Mare Pass
- 140 Spanish Foal Trail
- 264 Arabian Colt Dr
- 329 Marisol Bend
- 241 Arabian Colt Dr
- 1232 Whippletree Trail
- 137 Peruvian Ln
- 9101 Daisy Cutter Crossing
- 129 Concho Brook Bend
- 301 Gidran Trail
- 5120 Saddle Clb Dr
- 5417 Vanner Path
- 501 Black Alder St
- 509 Goat Willow Ln
- 116 Fiery Skipper Ln
- 3504 Gooseneck Ln
- 5101 Sidesaddle Dr
- 3504 Catlett Creek Rd
- 8104 Daisy Cutter Crossing
- 3524 Catlett Crk Rd
- 308 Arabian Colt Dr
- 312 Black Alder St
- 105 Bird Cherry Way
- 337 Harper Ln
- 8136 Daisy Cutter Crossing
