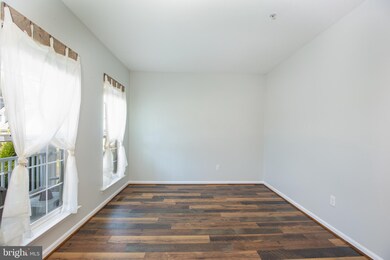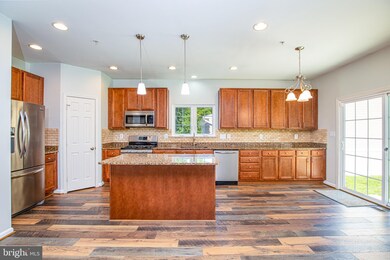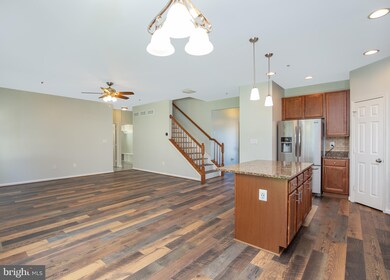
1213 Wishing Well Ct Bel Air, MD 21015
Estimated Value: $531,000 - $594,000
Highlights
- Eat-In Gourmet Kitchen
- View of Trees or Woods
- Colonial Architecture
- Hickory Elementary School Rated A-
- Open Floorplan
- Wooded Lot
About This Home
As of September 2020WOW! Impressive home feels like new! Sellers have just completed installing all new low maintenance laminate hardwood & tile flooring on main level & stairs leading to upper level & they are gorgeous! Situated on a premium cul-de-sac lot backing to trees offering a welcoming front covered porch that leads you into this open airy floor plan. Beautiful eat-in kitchen with 42 inch cabinets, large island, granite counters & top quality stainless steel appliances to include a 6 burner gas stove & nicely sized pantry & a sliding door leading to the large fenced backyard & patio. The kitchen is open to the family room so that you aren't cut off from family/guests while preparing meals. The big WOW on the main level is the brand new laundry room with additional storage cabinets, folding table, new tile flooring in today's popular grey colors & did I mention this is a WOW factor? There is a half bath with new tile floor & mud room with built-in storage & also features new tile flooring & this is where you find access to the 2 car garage & door leading to the basement. The upper level offers 4 spacious bedrooms & 2 full baths and again with the WOW factor, sellers have just completed remodeling & increasing the size of the hall bath in today's most popular grey colors & now has a double linen closet which is so important on this level & a window for natural light. The upper hall that leads to the 4 bedrooms has hardwood laminate flooring to match the main level & stairs & has been freshly painted matching the additional 3 bedrooms which have also been freshly painted in grey tones & all new plush carpet in every bedroom, plus lighted ceiling fans in each room. The master suite has 2 closets, one walk-in & the other is a double closet, ceiling fan & new carpet as well. The master bath offers dual sink/vanities, soaking tub, shower stall & privacy toilet. The basement is unfinished & awaiting your finishing touches & includes a bathroom rough-in for plumbing & sump pump, plenty of room here for separate rooms & maybe a nice bar & rec room space. This really is a must see home & truly feels like new!
Last Agent to Sell the Property
RE/MAX Components License #505723 Listed on: 08/07/2020

Home Details
Home Type
- Single Family
Est. Annual Taxes
- $4,400
Year Built
- Built in 2014
Lot Details
- 8,755 Sq Ft Lot
- Cul-De-Sac
- Vinyl Fence
- Landscaped
- No Through Street
- Wooded Lot
- Backs to Trees or Woods
- Back Yard Fenced, Front and Side Yard
- Property is in excellent condition
- Property is zoned R2
HOA Fees
- $46 Monthly HOA Fees
Parking
- 2 Car Direct Access Garage
- Front Facing Garage
- Garage Door Opener
- Driveway
Property Views
- Woods
- Garden
Home Design
- Colonial Architecture
- Poured Concrete
- Shingle Roof
- Asphalt Roof
- Vinyl Siding
Interior Spaces
- 2,126 Sq Ft Home
- Property has 3 Levels
- Open Floorplan
- Built-In Features
- Ceiling height of 9 feet or more
- Ceiling Fan
- Recessed Lighting
- Double Pane Windows
- Insulated Windows
- Window Treatments
- Window Screens
- Sliding Doors
- Insulated Doors
- Six Panel Doors
- Mud Room
- Entrance Foyer
- Family Room Off Kitchen
- Formal Dining Room
- Carpet
- Attic
Kitchen
- Eat-In Gourmet Kitchen
- Breakfast Area or Nook
- Gas Oven or Range
- Self-Cleaning Oven
- Six Burner Stove
- Built-In Microwave
- Ice Maker
- Dishwasher
- Stainless Steel Appliances
- Kitchen Island
- Upgraded Countertops
- Disposal
Bedrooms and Bathrooms
- 4 Bedrooms
- En-Suite Primary Bedroom
- En-Suite Bathroom
- Walk-In Closet
- Soaking Tub
- Bathtub with Shower
- Walk-in Shower
Laundry
- Laundry Room
- Laundry on main level
- Electric Front Loading Dryer
- ENERGY STAR Qualified Washer
Unfinished Basement
- Basement Fills Entire Space Under The House
- Interior Basement Entry
- Sump Pump
- Space For Rooms
- Rough-In Basement Bathroom
- Basement Windows
Home Security
- Storm Doors
- Fire Sprinkler System
Eco-Friendly Details
- Energy-Efficient Appliances
- Energy-Efficient Windows
Schools
- Hickory Elementary School
- Southampton Middle School
- C. Milton Wright High School
Utilities
- Central Air
- Back Up Gas Heat Pump System
- Heating System Powered By Owned Propane
- Vented Exhaust Fan
- Programmable Thermostat
- Electric Water Heater
Community Details
- Association fees include reserve funds, snow removal, management, insurance, common area maintenance
- Ann's Meadows HOA, Phone Number (410) 939-1500
- Built by Bob Ward
- Ann's Meadow Subdivision
- Property Manager
Listing and Financial Details
- Tax Lot 7
- Assessor Parcel Number 1303398057
Ownership History
Purchase Details
Home Financials for this Owner
Home Financials are based on the most recent Mortgage that was taken out on this home.Purchase Details
Home Financials for this Owner
Home Financials are based on the most recent Mortgage that was taken out on this home.Purchase Details
Home Financials for this Owner
Home Financials are based on the most recent Mortgage that was taken out on this home.Purchase Details
Similar Homes in Bel Air, MD
Home Values in the Area
Average Home Value in this Area
Purchase History
| Date | Buyer | Sale Price | Title Company |
|---|---|---|---|
| Wegeler Ryan Gregory | $450,000 | Front Door Title Inc | |
| Chaplin Brian | $430,000 | Sage Title Group Llc | |
| Sprinkle Brian K | $432,385 | Residential Title & Escrow C | |
| Bob Ward New Homes At Harford County Llc | $700,000 | Residential Title & Escrow C |
Mortgage History
| Date | Status | Borrower | Loan Amount |
|---|---|---|---|
| Open | Wegeler Ryan Gregory | $360,000 | |
| Previous Owner | Chaplin Brian | $419,973 | |
| Previous Owner | Chaplin Brian | $422,211 | |
| Previous Owner | Sprinkle Brian K | $424,297 |
Property History
| Date | Event | Price | Change | Sq Ft Price |
|---|---|---|---|---|
| 09/25/2020 09/25/20 | Sold | $450,000 | 0.0% | $212 / Sq Ft |
| 08/10/2020 08/10/20 | Pending | -- | -- | -- |
| 08/07/2020 08/07/20 | For Sale | $450,000 | +4.7% | $212 / Sq Ft |
| 06/10/2019 06/10/19 | Sold | $430,000 | 0.0% | $202 / Sq Ft |
| 05/24/2019 05/24/19 | Price Changed | $430,000 | +1.2% | $202 / Sq Ft |
| 05/20/2019 05/20/19 | Pending | -- | -- | -- |
| 05/16/2019 05/16/19 | For Sale | $424,900 | -- | $200 / Sq Ft |
Tax History Compared to Growth
Tax History
| Year | Tax Paid | Tax Assessment Tax Assessment Total Assessment is a certain percentage of the fair market value that is determined by local assessors to be the total taxable value of land and additions on the property. | Land | Improvement |
|---|---|---|---|---|
| 2024 | $4,703 | $431,467 | $0 | $0 |
| 2023 | $4,552 | $417,633 | $0 | $0 |
| 2022 | $4,401 | $403,800 | $117,400 | $286,400 |
| 2021 | $420 | $396,300 | $0 | $0 |
| 2020 | $4,487 | $388,800 | $0 | $0 |
| 2019 | $4,400 | $381,300 | $123,700 | $257,600 |
| 2018 | $4,399 | $381,233 | $0 | $0 |
| 2017 | $4,358 | $381,300 | $0 | $0 |
| 2016 | $140 | $381,100 | $0 | $0 |
| 2015 | -- | $381,100 | $0 | $0 |
| 2014 | -- | $61,800 | $0 | $0 |
Agents Affiliated with this Home
-
Kimberly Proffitt

Seller's Agent in 2020
Kimberly Proffitt
RE/MAX
(410) 459-2343
3 in this area
13 Total Sales
-
Bernadette Dawson

Buyer's Agent in 2020
Bernadette Dawson
Cummings & Co Realtors
(443) 528-1492
15 in this area
122 Total Sales
-
Bob Lucido

Seller's Agent in 2019
Bob Lucido
Keller Williams Lucido Agency
(410) 979-6024
2 in this area
3,123 Total Sales
-
John Walker

Seller Co-Listing Agent in 2019
John Walker
Epique Realty
(410) 299-6739
12 in this area
131 Total Sales
Map
Source: Bright MLS
MLS Number: MDHR250266
APN: 03-398057
- 1941 Millington Square
- 1939 Millington Square
- 1868 Wye Mills Ln
- 1308 Dickinson Ct
- 1874 Oxford Square
- 1810 Glendale Ln
- 1006 Milchling Dr
- 1403 Prospect Mill Rd
- 1105 Oakwood Ln
- 914 Prospect Mill Rd
- 1793 Falstaff Rd
- 1709 Edwin Dr
- 1326 Eagle Ridge Run
- 413 Tyrell Ct
- 1500 Eagle Ridge Run
- 1223 Cheshire Ln
- 1002 Diamond Oaks Ct
- 1006 Diamond Oaks Ct
- 733 Farnham Place
- 1803 Braavos Ct
- 1213 Wishing Well Ct
- 1211 Wishingwell Ct
- 1215 Wishingwell Ct
- 1209 Wishing Well Ct
- 1217 Wishingwell Ct
- 2006 Thomas Run Rd
- 1207 Wishing Well Ct
- 1220 Wishing Well Ct
- 1216 Wishing Well Ct
- 1214 Wishing Well Ct
- 1208 Prospect Mill Rd
- 1218 Wishing Well Ct
- 1210 Wishing Well Ct
- 1214 Prospect Mill Rd
- 1208 Wishing Well Ct
- 1205 Wishingwell Ct
- 1206 Wishing Well Ct
- 1203 Wishingwell Ct
- 1204 Wishing Well Ct
- 1204 Prospect Mill Rd






