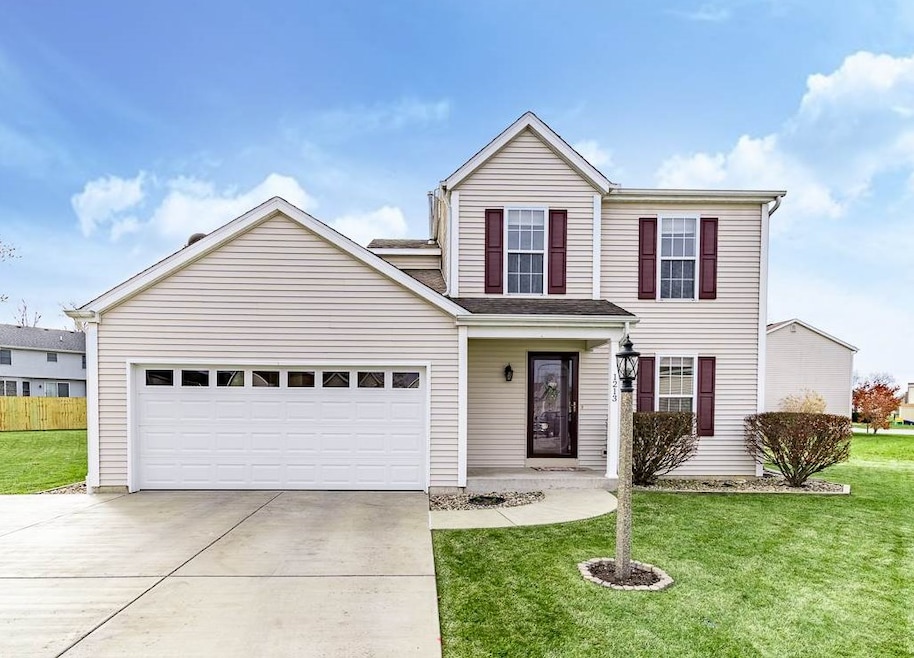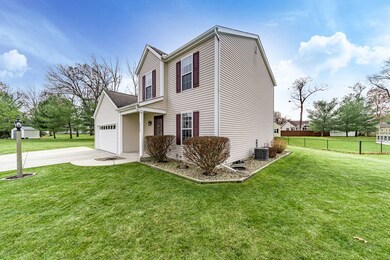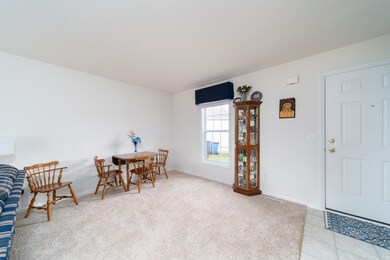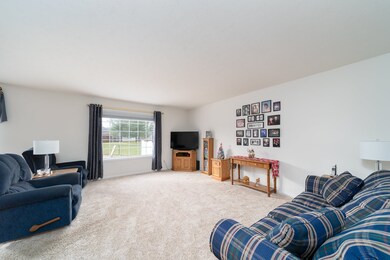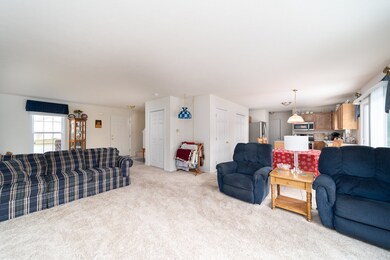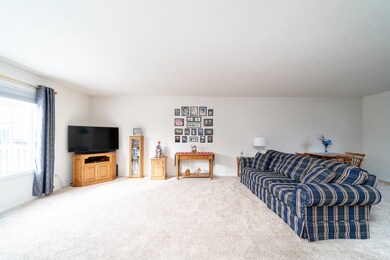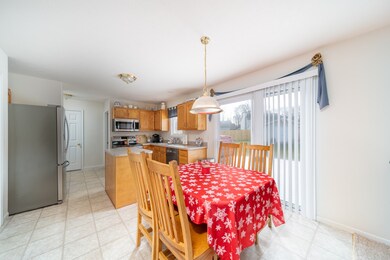
1213 Wood Edge Cir Mishawaka, IN 46544
Estimated Value: $283,590 - $325,000
Highlights
- Traditional Architecture
- Community Fire Pit
- 2 Car Attached Garage
- Covered patio or porch
- Cul-De-Sac
- Bathtub with Shower
About This Home
As of January 2020WELCOME HOME~ THIS BEAUTY IN POPULAR HARRISON CREEK IS MOVE IN READY AND LOCATED ON A QUIET CUL-DE-SAC! THIS ONE OWNER HOME HAS BEEN LOVINGLY CARED FOR AND IT SHOWS! THE NEW CONCRETE DRIVEWAY W/ EXTRA PARKING PAD IS A PLUS! YOU WILL LOVE THE OPEN FLOOR PLAN AND LARGE WINDOWS OVERLOOKING IMMACULATE, HUGE YARD W/IRRIGATION SYSTEM, LARGE VINYL DECK, FIRE PIT & SHED W/CONCRETE FLOOR & ELECTRIC! SPACIOUS KITCHEN HAS ISLAND & NEWER STAINLESS STEEL APPLIANCES! MASTER BEDROOM HAS WALK IN CLOSET & PRIVATE BATH! DON'T MISS THE VERY NICELY FINISHED LOWER LEVEL WITH A LARGE FAMILY ROOM! 3 BEDROOMS, 2 AND ONE HALF BATHS! CITY UTILITIES AND RIGHT AROUND THE CORNER FROM DESIRABLE HUMS SCHOOL, PARK & NEIGHBORHOOD FISHING POND!
Last Agent to Sell the Property
Berkshire Hathaway HomeServices Northern Indiana Real Estate Listed on: 12/09/2019

Home Details
Home Type
- Single Family
Est. Annual Taxes
- $2,475
Year Built
- Built in 2002
Lot Details
- 0.26 Acre Lot
- Lot Dimensions are 103 x 110
- Cul-De-Sac
- Landscaped
- Irrigation
HOA Fees
- $28 Monthly HOA Fees
Parking
- 2 Car Attached Garage
- Garage Door Opener
- Driveway
- Off-Street Parking
Home Design
- Traditional Architecture
- Poured Concrete
- Shingle Roof
- Vinyl Construction Material
Interior Spaces
- 2-Story Property
- Ceiling Fan
Kitchen
- Gas Oven or Range
- Kitchen Island
- Laminate Countertops
- Disposal
Flooring
- Carpet
- Vinyl
Bedrooms and Bathrooms
- 3 Bedrooms
- Bathtub with Shower
Laundry
- Laundry on main level
- Washer and Electric Dryer Hookup
Attic
- Storage In Attic
- Pull Down Stairs to Attic
Finished Basement
- Basement Fills Entire Space Under The House
- Sump Pump
Schools
- HUMS Elementary School
- John Young Middle School
- Mishawaka High School
Utilities
- Forced Air Heating and Cooling System
- Heating System Uses Gas
Additional Features
- Covered patio or porch
- Suburban Location
Listing and Financial Details
- Assessor Parcel Number 71-09-24-227-034.000-023
Community Details
Overview
- Harrison Creek Subdivision
Amenities
- Community Fire Pit
Ownership History
Purchase Details
Home Financials for this Owner
Home Financials are based on the most recent Mortgage that was taken out on this home.Purchase Details
Home Financials for this Owner
Home Financials are based on the most recent Mortgage that was taken out on this home.Similar Homes in Mishawaka, IN
Home Values in the Area
Average Home Value in this Area
Purchase History
| Date | Buyer | Sale Price | Title Company |
|---|---|---|---|
| Johnson Bryan Edward | $190,381 | New Title Company Name | |
| Johnson Bryan Edward | -- | None Available |
Mortgage History
| Date | Status | Borrower | Loan Amount |
|---|---|---|---|
| Open | Johnson Bryan Edward | $50,000 | |
| Open | Johnson Bryan Edward | $194,267 | |
| Closed | Johnson Bryan Edward | $194,267 | |
| Previous Owner | Harrell Dean A | $50,000 | |
| Previous Owner | Harrell Dean A | $50,000 |
Property History
| Date | Event | Price | Change | Sq Ft Price |
|---|---|---|---|---|
| 01/31/2020 01/31/20 | Sold | $189,900 | 0.0% | $90 / Sq Ft |
| 01/25/2020 01/25/20 | Pending | -- | -- | -- |
| 12/09/2019 12/09/19 | For Sale | $189,900 | -- | $90 / Sq Ft |
Tax History Compared to Growth
Tax History
| Year | Tax Paid | Tax Assessment Tax Assessment Total Assessment is a certain percentage of the fair market value that is determined by local assessors to be the total taxable value of land and additions on the property. | Land | Improvement |
|---|---|---|---|---|
| 2024 | $2,588 | $219,200 | $53,000 | $166,200 |
| 2023 | $2,573 | $218,400 | $53,000 | $165,400 |
| 2022 | $2,601 | $222,600 | $53,000 | $169,600 |
| 2021 | $2,176 | $185,700 | $26,100 | $159,600 |
| 2020 | $2,201 | $188,500 | $26,100 | $162,400 |
| 2019 | $1,905 | $163,900 | $24,400 | $139,500 |
| 2018 | $2,490 | $168,700 | $27,300 | $141,400 |
| 2017 | $2,230 | $144,600 | $23,300 | $121,300 |
| 2016 | $2,185 | $146,200 | $23,300 | $122,900 |
| 2014 | $1,932 | $147,300 | $23,300 | $124,000 |
Agents Affiliated with this Home
-
Kathy White

Seller's Agent in 2020
Kathy White
Berkshire Hathaway HomeServices Northern Indiana Real Estate
(574) 993-2600
170 Total Sales
-
Tina Walters

Buyer's Agent in 2020
Tina Walters
Fathom Realty Indiana, LLC
(574) 202-8462
65 Total Sales
Map
Source: Indiana Regional MLS
MLS Number: 201952150
APN: 71-09-24-227-034.000-023
- 1114 Beacon Dr
- 3922 Rosemont Place
- Lot 677A Rosemont Place Unit 677A
- Lot 607A Rosemont Place Unit 607A
- Lot 608A Rosemont Place Unit 608A
- 812 Hartfield Ct
- 1725 Stoneham
- Lot 619A Stoneham Unit 619
- Lot 683A Stoneham Unit 683
- 4211 Anchor Dr
- 2065 Bennington Dr
- 2659 Castine Walk
- 12340 Lincoln Way E
- 4210 E 3rd St
- 121 N Oakley Ave
- 2828 Lincolnway E
- 609 Stickler Ave
- 205 Virginia St
- 2404 Hummel Dr
- 225 N Oakland Ave
- 1213 Wood Edge Cir
- 1207 Wood Edge Cir
- 1214 Wood Edge Cir
- 1218 Squiretown Ct
- 3818 Fern Hill Dr
- 1212 Squiretown Ct
- 1208 Wood Edge Cir
- 3822 Fern Hill Dr
- 1201 Wood Edge Cir
- 3814 Fern Hill Dr
- 1206 Squiretown Ct
- 1202 Wood Edge Cir
- 3826 Fern Hill Dr
- 1217 Squiretown Ct
- 1215 Old Field Cir
- 1211 Squiretown Ct
- 3810 Fern Hill Dr
- 1209 Old Field Cir
- 3830 Fern Hill Dr
- 1203 Old Field Cir
