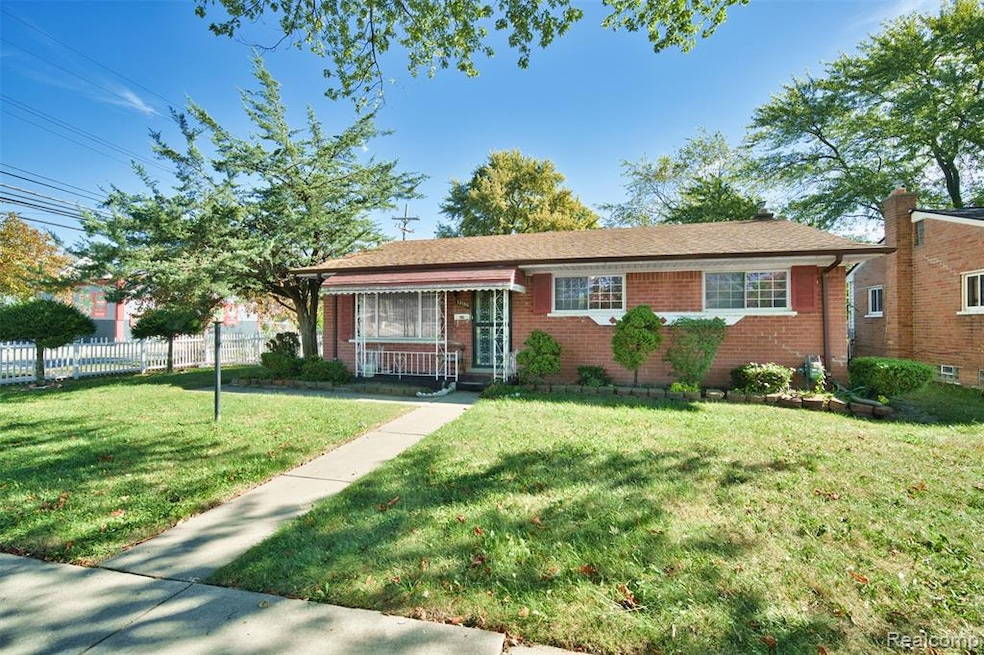12130 Bloom St HamtraMcK, MI 48212
Buffalo Charles NeighborhoodEstimated payment $1,083/month
Highlights
- Ranch Style House
- Ground Level Unit
- 2 Car Detached Garage
- Cass Technical High School Rated 10
- No HOA
- 2-minute walk to Lasky Cricket Ground
About This Home
Charming Brick Ranch in the Heart of Vibrant Hamtramck! Located within walking distance of schools, parks, and downtown Hamtramck, this solid brick ranch offers comfort, convenience, and character. Featuring 3 spacious bedrooms and a newly remodeled first-floor full bath. Home does need some minor touching up such as carpet and paint. An added living space at the back of the home enhances the layout—perfect for entertaining or relaxing with family and friends. The full basement includes an additional half bath, offering even more potential for recreation or storage.
Situated on a great corner lot in a welcoming neighborhood, this home provides both privacy and community feel. A must-see for anyone looking to enjoy all that Hamtramck has to offer! REFRIGERATOR IS EXCLUDED
Listing Agent
@properties Christie's Int'l R.E. Royal Oak License #6501291096 Listed on: 10/15/2025

Home Details
Home Type
- Single Family
Est. Annual Taxes
Year Built
- Built in 1959
Lot Details
- 6,534 Sq Ft Lot
- Lot Dimensions are 70x96
Parking
- 2 Car Detached Garage
Home Design
- 1,041 Sq Ft Home
- Ranch Style House
- Brick Exterior Construction
- Block Foundation
- Asphalt Roof
Bedrooms and Bathrooms
- 3 Bedrooms
Location
- Ground Level Unit
Utilities
- Forced Air Heating System
- Heating System Uses Natural Gas
- Sewer in Street
Additional Features
- Partially Finished Basement
Community Details
- No Home Owners Association
- Charles Buffalo Subdivision
Listing and Financial Details
- Assessor Parcel Number W13I015075S022
Map
Home Values in the Area
Average Home Value in this Area
Tax History
| Year | Tax Paid | Tax Assessment Tax Assessment Total Assessment is a certain percentage of the fair market value that is determined by local assessors to be the total taxable value of land and additions on the property. | Land | Improvement |
|---|---|---|---|---|
| 2025 | $1,011 | $54,700 | $0 | $0 |
| 2024 | $1,011 | $34,900 | $0 | $0 |
| 2023 | $981 | $28,300 | $0 | $0 |
| 2022 | $1,083 | $27,700 | $0 | $0 |
| 2021 | $1,054 | $19,900 | $0 | $0 |
| 2020 | $1,041 | $18,400 | $0 | $0 |
| 2019 | $1,024 | $15,100 | $0 | $0 |
| 2018 | $859 | $13,400 | $0 | $0 |
| 2017 | $233 | $12,300 | $0 | $0 |
| 2016 | $1,252 | $30,200 | $0 | $0 |
| 2015 | $1,680 | $16,800 | $0 | $0 |
| 2013 | $1,929 | $21,010 | $0 | $0 |
| 2010 | -- | $30,804 | $1,973 | $28,831 |
Property History
| Date | Event | Price | List to Sale | Price per Sq Ft |
|---|---|---|---|---|
| 10/27/2025 10/27/25 | Pending | -- | -- | -- |
| 10/15/2025 10/15/25 | For Sale | $185,000 | -- | $178 / Sq Ft |
Purchase History
| Date | Type | Sale Price | Title Company |
|---|---|---|---|
| Fiduciary Deed | -- | None Listed On Document |
Source: Realcomp
MLS Number: 20251045712
APN: 13-015075-022
- 5092 Charles St
- 5056 Charles St
- 13242 Buffalo St
- 5574 Talbot St
- 5566 Talbot St
- 5500 Talbot St
- 5658 Talbot St
- 5201 Casmere St
- 5070 Eldridge St
- 13291 Sparling St
- 5644 Casmere St
- 3935 Caely St
- 5589 Harold St
- 11839 Gable St
- 11719 Gable St
- 5678 Harold St
- 5518 Harold St
- 3875 Sobieski St
- 12877 Dwyer St
- 3928 Talbot St
