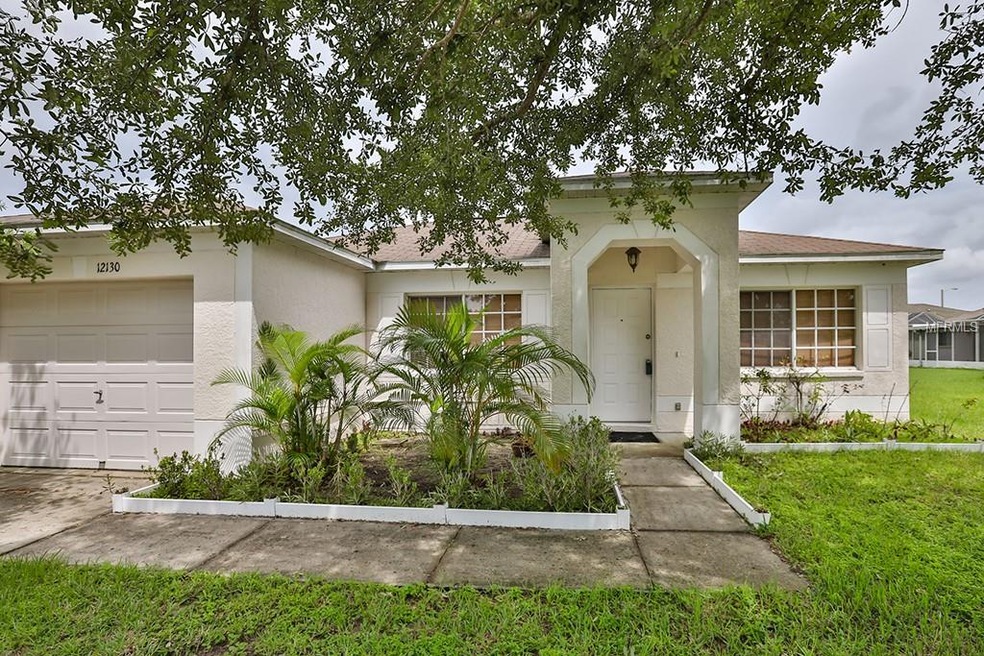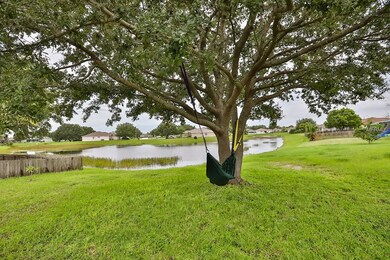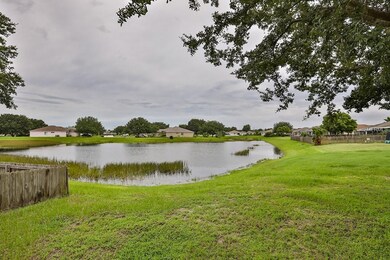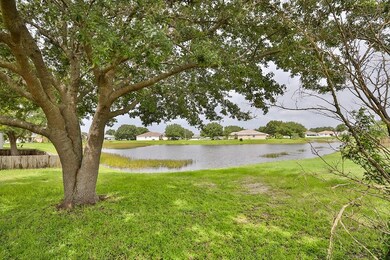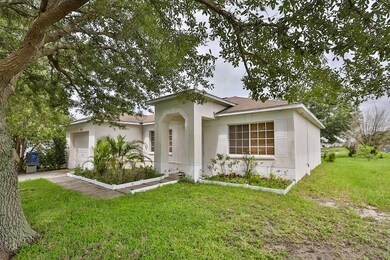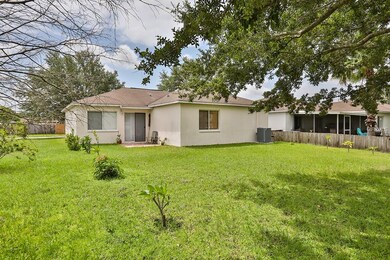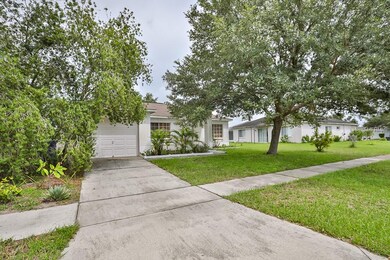
12130 Feldwood Creek Ln Riverview, FL 33579
Highlights
- 50 Feet of Waterfront
- Fitness Center
- Lake View
- Golf Course Community
- Oak Trees
- Open Floorplan
About This Home
As of November 2020Welcome to this beautiful 3 bed/2 bath spacious home with relaxing LAKEFRONT spectacular view located in Riverview, Florida! This home has a wonderful open floor plan with a soothing color palate and excellent natural light thru spacious windows throughout the home. This home has also been meticulously well -maintained, including new A/C unit (Jul 2018), new dishwasher (Jan 2017), new sink disposal (Jun 2018). This home offers many convenient features including being steps away to a golf course, a quick walking distance to Elementary school and short drive to high school, only 3 minutes to club house, 2 beautiful community swimming pools and club house, basketball court and several tennis courts. Easy access to nearby bistros, business centers, shopping centers, restaurants, new YMCA GYM and Interstate I-75. East access to local theme parks, and Tampa, St. Petersburg and Sarasota Beaches! Come see why Florida residents love living in this beautiful community. Lakefront sunsets are waiting the only thing missing is you! Schedule your private tour today!
Last Agent to Sell the Property
CENTURY 21 BEGGINS ENTERPRISES License #3185706 Listed on: 07/26/2018

Home Details
Home Type
- Single Family
Est. Annual Taxes
- $1,201
Year Built
- Built in 2000
Lot Details
- 5,250 Sq Ft Lot
- Lot Dimensions are 50x105
- 50 Feet of Waterfront
- Lake Front
- Southeast Facing Home
- Mature Landscaping
- Irrigation
- Oak Trees
- Fruit Trees
- Property is zoned PD
HOA Fees
- $37 Monthly HOA Fees
Parking
- 1 Car Attached Garage
- Garage Door Opener
- Driveway
- Open Parking
Home Design
- Contemporary Architecture
- Slab Foundation
- Shingle Roof
- Block Exterior
Interior Spaces
- 1,260 Sq Ft Home
- Open Floorplan
- Cathedral Ceiling
- Ceiling Fan
- Blinds
- Sliding Doors
- Family Room Off Kitchen
- Lake Views
Kitchen
- Range
- Microwave
- Dishwasher
- Solid Surface Countertops
Flooring
- Carpet
- Tile
Bedrooms and Bathrooms
- 3 Bedrooms
- Walk-In Closet
- 2 Full Bathrooms
Laundry
- Laundry in unit
- Dryer
- Washer
Home Security
- Closed Circuit Camera
- Fire and Smoke Detector
Outdoor Features
- Access To Lake
- Enclosed Patio or Porch
- Exterior Lighting
Location
- Property is near public transit
- Property is near a golf course
Schools
- Summerfield Crossing Elementary School
- Eisenhower Middle School
- East Bay High School
Utilities
- Central Air
- Heating Available
- Electric Water Heater
- High Speed Internet
- Cable TV Available
Listing and Financial Details
- Down Payment Assistance Available
- Homestead Exemption
- Visit Down Payment Resource Website
- Legal Lot and Block 1 / 4
- Assessor Parcel Number U-10-31-20-5HY-000004-00001.0
Community Details
Overview
- Association fees include community pool, manager, recreational facilities, security
- Summerfield Village 01 Tr 32 Ph 03 & 04 Subdivision
- The community has rules related to deed restrictions, allowable golf cart usage in the community
Amenities
- Clubhouse
Recreation
- Golf Course Community
- Tennis Courts
- Community Playground
- Fitness Center
- Community Pool
- Park
Ownership History
Purchase Details
Home Financials for this Owner
Home Financials are based on the most recent Mortgage that was taken out on this home.Purchase Details
Home Financials for this Owner
Home Financials are based on the most recent Mortgage that was taken out on this home.Purchase Details
Similar Home in the area
Home Values in the Area
Average Home Value in this Area
Purchase History
| Date | Type | Sale Price | Title Company |
|---|---|---|---|
| Warranty Deed | $212,000 | Bridge T&E Svcs Llc | |
| Warranty Deed | $177,000 | First American Title | |
| Deed | $97,000 | Island Title Services Inc |
Mortgage History
| Date | Status | Loan Amount | Loan Type |
|---|---|---|---|
| Open | $297,720 | FHA | |
| Closed | $50,000 | New Conventional | |
| Closed | $218,355 | FHA | |
| Closed | $208,160 | FHA | |
| Previous Owner | $177,000 | VA |
Property History
| Date | Event | Price | Change | Sq Ft Price |
|---|---|---|---|---|
| 11/02/2020 11/02/20 | Sold | $212,000 | 0.0% | $168 / Sq Ft |
| 09/29/2020 09/29/20 | Price Changed | $212,000 | +6.1% | $168 / Sq Ft |
| 09/21/2020 09/21/20 | Pending | -- | -- | -- |
| 09/16/2020 09/16/20 | For Sale | $199,900 | +12.9% | $159 / Sq Ft |
| 11/16/2018 11/16/18 | Sold | $177,000 | +1.1% | $140 / Sq Ft |
| 10/04/2018 10/04/18 | Pending | -- | -- | -- |
| 09/28/2018 09/28/18 | Price Changed | $175,000 | -7.4% | $139 / Sq Ft |
| 07/26/2018 07/26/18 | For Sale | $189,000 | -- | $150 / Sq Ft |
Tax History Compared to Growth
Tax History
| Year | Tax Paid | Tax Assessment Tax Assessment Total Assessment is a certain percentage of the fair market value that is determined by local assessors to be the total taxable value of land and additions on the property. | Land | Improvement |
|---|---|---|---|---|
| 2024 | $2,808 | $166,904 | -- | -- |
| 2023 | $2,622 | $158,145 | $0 | $0 |
| 2022 | $2,460 | $153,539 | $0 | $0 |
| 2021 | $2,407 | $149,067 | $50,715 | $98,352 |
| 2020 | $2,751 | $135,364 | $47,545 | $87,819 |
| 2019 | $2,745 | $114,430 | $39,621 | $74,809 |
| 2018 | $1,207 | $69,407 | $0 | $0 |
| 2017 | $1,201 | $100,250 | $0 | $0 |
| 2016 | $1,185 | $66,581 | $0 | $0 |
| 2015 | $1,197 | $66,118 | $0 | $0 |
| 2014 | $1,180 | $65,593 | $0 | $0 |
| 2013 | -- | $64,624 | $0 | $0 |
Agents Affiliated with this Home
-
Nilka Castro

Seller's Agent in 2020
Nilka Castro
LPT REALTY, LLC
(813) 808-5857
6 in this area
85 Total Sales
-
Sandra Vigil

Buyer's Agent in 2020
Sandra Vigil
FUTURE HOME REALTY INC
(813) 629-2087
4 in this area
80 Total Sales
-
KATHLEEN LONG

Seller's Agent in 2018
KATHLEEN LONG
CENTURY 21 BEGGINS ENTERPRISES
(813) 470-0047
1 in this area
27 Total Sales
-
Stephanie Sumner

Seller Co-Listing Agent in 2018
Stephanie Sumner
DALTON WADE INC
(813) 833-6400
3 in this area
15 Total Sales
-
Andrew Duncan

Buyer's Agent in 2018
Andrew Duncan
LPT REALTY LLC
(813) 359-8990
94 in this area
1,887 Total Sales
Map
Source: Stellar MLS
MLS Number: T3121157
APN: U-10-31-20-5HY-000004-00001.0
- 13248 Pike Lake Dr
- 12139 Buffington Ln
- 13221 Prestwick Creek Dr
- 13523 Prestwick Dr
- 11930 Lark Song Loop
- 13024 Carlington Ln
- 11842 Frost Aster Dr
- 12903 Brant Tree Dr
- 11729 Newberry Grove Loop
- 12637 Belcroft Dr
- 11831 Cross Vine Dr
- 13003 Carlington Ln
- 12654 Belcroft Dr
- 11839 Cross Vine Dr
- 13122 Prestwick Dr
- 11749 Summer Springs Dr
- 11713 Summer Springs Dr
- 13002 Saint Filagree Dr
- 11890 Frost Aster Dr
- 11892 Frost Aster Dr
