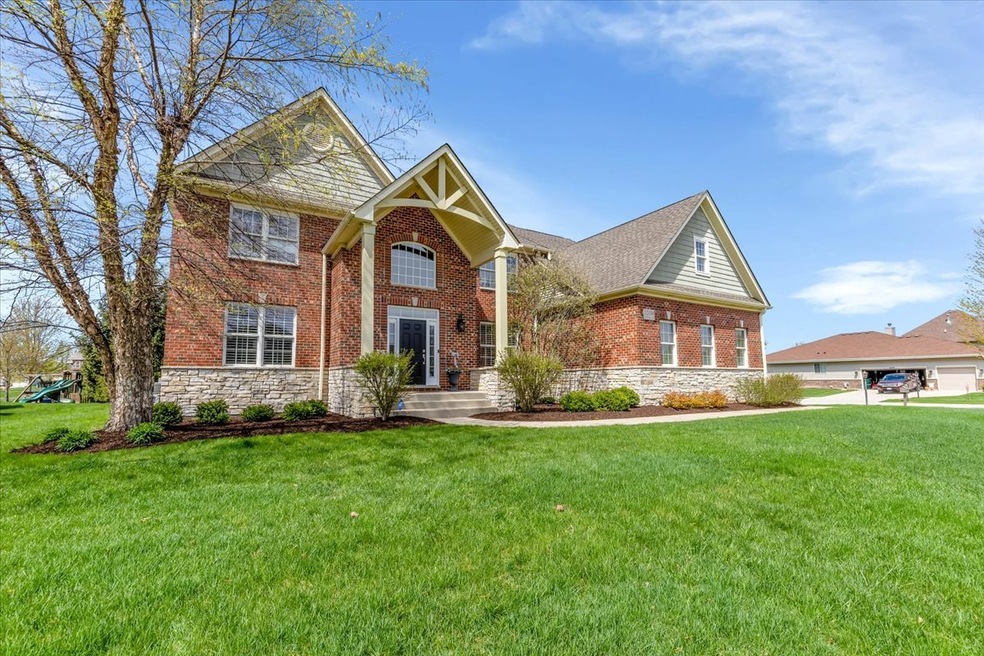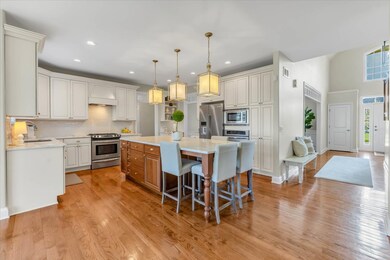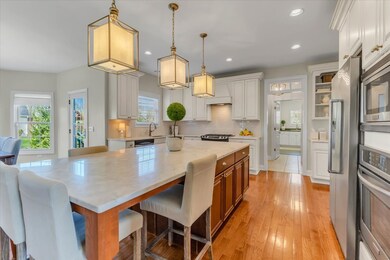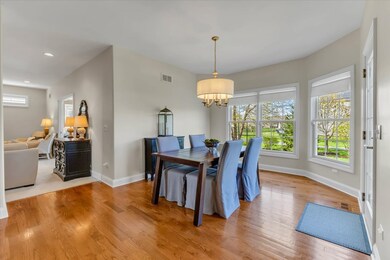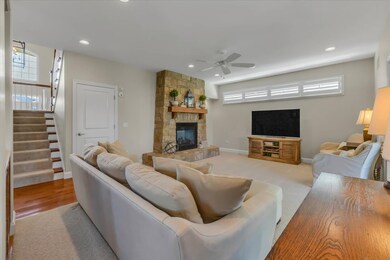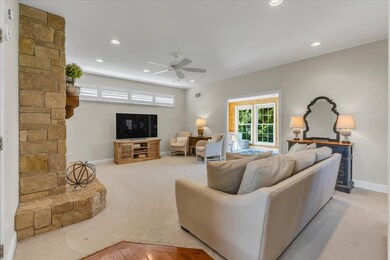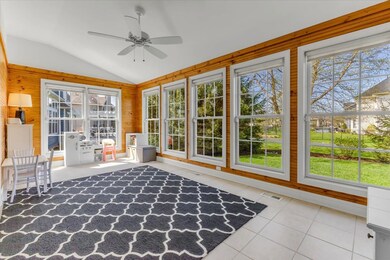
12130 Red Clover Ln Plainfield, IL 60585
Highlights
- Stables
- Landscaped Professionally
- Family Room with Fireplace
- Freedom Elementary School Rated A-
- Community Lake
- Traditional Architecture
About This Home
As of July 2023This is a floor plan like no other! This corner lot house boasts a stunning foyer, five bedrooms, five full bathrooms, hardwood floors, a two-sided fireplace, an inviting sunroom, and plenty of natural light. The light and bright kitchen with a massive island is sure to be a show stopper. Separate eat-in area gives access to the cozy brick paver patio surrounded by mature trees. Enter from the oversized three car side garage to a mudroom area, full bathroom, and first floor laundry with plenty of cabinet and closet storage. Updated light fixtures, neutral paint colors, high ceilings, plantation shutters, and custom blinds throughout the home are sure to impress. New ACs and furnaces (2021), Rainbow playset (2019), irrigation system with rain sensor and soaker hose, double ovens, finished bonus room above the garage, separate sitting room off the master bedroom, full basement bathroom, professionally landscaped, built-in playhouse, you name it, this house has it! Located close to parks, walking paths, and equestrian center. Nothing left to do but move in! July closing for prospective buyers. Pool table in basement included as part of home purchase
Last Agent to Sell the Property
Circle One Realty License #471019427 Listed on: 04/24/2023
Home Details
Home Type
- Single Family
Est. Annual Taxes
- $13,411
Year Built
- Built in 2006
Lot Details
- Lot Dimensions are 94x130
- Landscaped Professionally
- Corner Lot
- Paved or Partially Paved Lot
- Sprinkler System
HOA Fees
- $42 Monthly HOA Fees
Parking
- 3 Car Attached Garage
- Garage ceiling height seven feet or more
- Garage Transmitter
- Garage Door Opener
- Driveway
- Parking Included in Price
Home Design
- Traditional Architecture
- Asphalt Roof
- Radon Mitigation System
- Concrete Perimeter Foundation
Interior Spaces
- 4,221 Sq Ft Home
- 2-Story Property
- Ceiling Fan
- Double Sided Fireplace
- Heatilator
- Fireplace With Gas Starter
- Family Room with Fireplace
- 2 Fireplaces
- Living Room with Fireplace
- Sitting Room
- Formal Dining Room
- Bonus Room
- Sun or Florida Room
Kitchen
- Built-In Double Oven
- Range<<rangeHoodToken>>
- <<microwave>>
- Dishwasher
- Stainless Steel Appliances
- Disposal
Flooring
- Wood
- Carpet
- Laminate
Bedrooms and Bathrooms
- 5 Bedrooms
- 5 Potential Bedrooms
- Main Floor Bedroom
- Bathroom on Main Level
- 5 Full Bathrooms
- Dual Sinks
- Soaking Tub
Laundry
- Laundry Room
- Laundry on main level
- Dryer
- Washer
Finished Basement
- Basement Fills Entire Space Under The House
- Sump Pump
- Finished Basement Bathroom
Home Security
- Home Security System
- Carbon Monoxide Detectors
Schools
- Freedom Elementary School
- Heritage Grove Middle School
- Plainfield North High School
Utilities
- Central Air
- Humidifier
- Two Heating Systems
- Heating System Uses Natural Gas
- Lake Michigan Water
Additional Features
- Brick Porch or Patio
- Stables
Community Details
Overview
- Manager Association
- White Ash Farm Subdivision
- Property managed by Management Co.
- Community Lake
Recreation
- Horse Trails
Ownership History
Purchase Details
Home Financials for this Owner
Home Financials are based on the most recent Mortgage that was taken out on this home.Purchase Details
Home Financials for this Owner
Home Financials are based on the most recent Mortgage that was taken out on this home.Purchase Details
Home Financials for this Owner
Home Financials are based on the most recent Mortgage that was taken out on this home.Purchase Details
Home Financials for this Owner
Home Financials are based on the most recent Mortgage that was taken out on this home.Similar Homes in the area
Home Values in the Area
Average Home Value in this Area
Purchase History
| Date | Type | Sale Price | Title Company |
|---|---|---|---|
| Warranty Deed | $680,000 | Fidelity Title | |
| Warranty Deed | $430,000 | Prairie Title | |
| Warranty Deed | $575,000 | First American Title Ins Co | |
| Deed | $115,000 | Chicago Title Insurance Co |
Mortgage History
| Date | Status | Loan Amount | Loan Type |
|---|---|---|---|
| Open | $511,000 | New Conventional | |
| Previous Owner | $412,034 | Future Advance Clause Open End Mortgage | |
| Previous Owner | $417,000 | New Conventional | |
| Previous Owner | $368,500 | Purchase Money Mortgage | |
| Previous Owner | $487,500 | Construction | |
| Previous Owner | $86,250 | Fannie Mae Freddie Mac |
Property History
| Date | Event | Price | Change | Sq Ft Price |
|---|---|---|---|---|
| 07/10/2023 07/10/23 | Sold | $680,000 | +0.7% | $161 / Sq Ft |
| 04/25/2023 04/25/23 | Pending | -- | -- | -- |
| 04/24/2023 04/24/23 | For Sale | $675,000 | +57.0% | $160 / Sq Ft |
| 11/14/2014 11/14/14 | Sold | $430,000 | -2.2% | $102 / Sq Ft |
| 10/29/2014 10/29/14 | Pending | -- | -- | -- |
| 10/21/2014 10/21/14 | For Sale | $439,680 | 0.0% | $104 / Sq Ft |
| 10/11/2014 10/11/14 | Pending | -- | -- | -- |
| 10/06/2014 10/06/14 | Price Changed | $439,680 | -0.1% | $104 / Sq Ft |
| 09/22/2014 09/22/14 | Price Changed | $439,900 | -1.1% | $104 / Sq Ft |
| 09/16/2014 09/16/14 | Price Changed | $444,900 | -0.4% | $105 / Sq Ft |
| 09/09/2014 09/09/14 | Price Changed | $446,800 | -0.2% | $106 / Sq Ft |
| 09/05/2014 09/05/14 | For Sale | $447,800 | +4.1% | $106 / Sq Ft |
| 09/04/2014 09/04/14 | Off Market | $430,000 | -- | -- |
| 08/26/2014 08/26/14 | Price Changed | $447,800 | -0.5% | $106 / Sq Ft |
| 07/10/2014 07/10/14 | Price Changed | $449,900 | -2.2% | $107 / Sq Ft |
| 06/24/2014 06/24/14 | Price Changed | $459,900 | -0.8% | $109 / Sq Ft |
| 06/17/2014 06/17/14 | Price Changed | $463,800 | -0.2% | $110 / Sq Ft |
| 06/09/2014 06/09/14 | Price Changed | $464,900 | -1.1% | $110 / Sq Ft |
| 05/29/2014 05/29/14 | Price Changed | $469,900 | -1.1% | $111 / Sq Ft |
| 04/23/2014 04/23/14 | For Sale | $474,900 | -- | $113 / Sq Ft |
Tax History Compared to Growth
Tax History
| Year | Tax Paid | Tax Assessment Tax Assessment Total Assessment is a certain percentage of the fair market value that is determined by local assessors to be the total taxable value of land and additions on the property. | Land | Improvement |
|---|---|---|---|---|
| 2023 | $16,138 | $202,947 | $26,936 | $176,011 |
| 2022 | $13,915 | $179,624 | $25,481 | $154,143 |
| 2021 | $13,411 | $171,071 | $24,268 | $146,803 |
| 2020 | $13,404 | $168,360 | $23,883 | $144,477 |
| 2019 | $13,208 | $163,615 | $23,210 | $140,405 |
| 2018 | $12,427 | $151,314 | $22,699 | $128,615 |
| 2017 | $13,252 | $157,516 | $36,829 | $120,687 |
| 2016 | $13,288 | $154,125 | $36,036 | $118,089 |
| 2015 | $14,505 | $148,197 | $34,650 | $113,547 |
| 2014 | $14,505 | $161,778 | $40,190 | $121,588 |
| 2013 | $14,505 | $161,778 | $40,190 | $121,588 |
Agents Affiliated with this Home
-
Ryan Cherney

Seller's Agent in 2023
Ryan Cherney
Circle One Realty
(630) 862-5181
1,033 Total Sales
-
Brianne Vandenberg

Buyer's Agent in 2023
Brianne Vandenberg
Keller Williams Preferred Rlty
(708) 305-0288
114 Total Sales
-
J
Seller's Agent in 2014
John Spillane
RE/MAX
-
L
Buyer's Agent in 2014
Laith Kubba
Baird & Warner
Map
Source: Midwest Real Estate Data (MRED)
MLS Number: 11766577
APN: 01-29-210-012
- 12118 Red Clover Ct
- 12116 Winterberry Ln
- 12315 Blue Iris Ln
- 25023 W Prairie Grove Dr
- 70AC W 119th St
- 11825 Ford Ct
- 24815 Newberry Way
- 0 W 119th St
- 25401 W 119th St
- 24518 W Alexis Ln
- 12906 S Sydney Cir
- 11640 Century Cir
- 25212 Trelliage Ave
- 11616 Century Cir
- 12762 S Nicholas Dr
- 11650 Liberty Ln
- 11646 Liberty Ln
- 24618 W Alexis Ln
- 12820 Tipperary Ln
- 24558 W Alexis Ln
