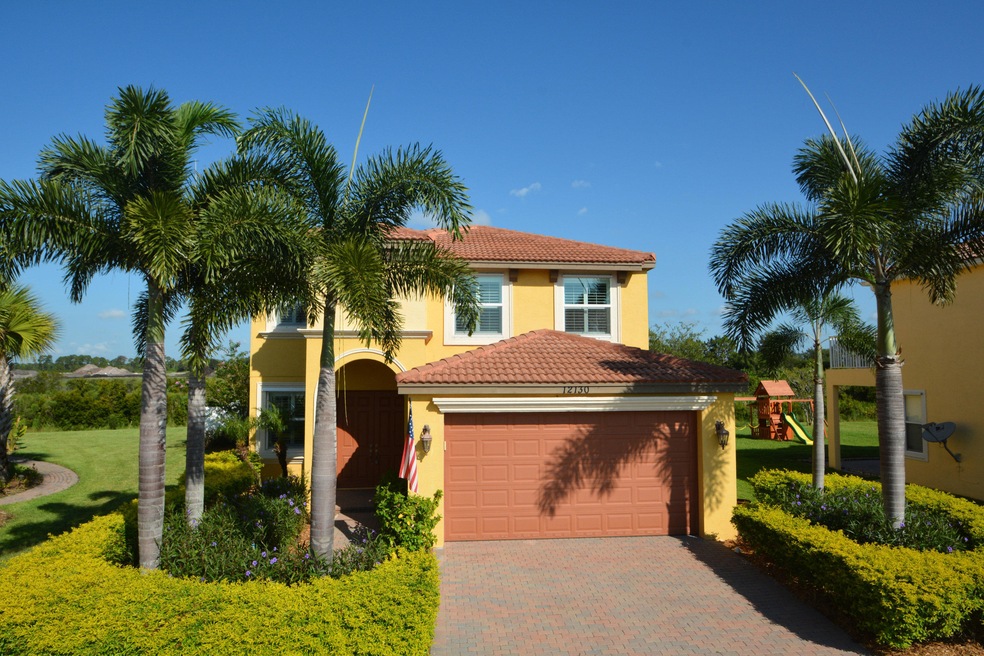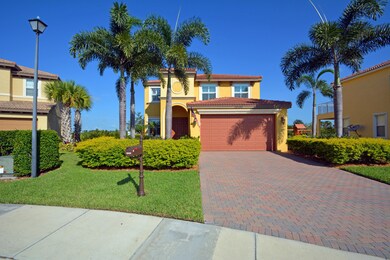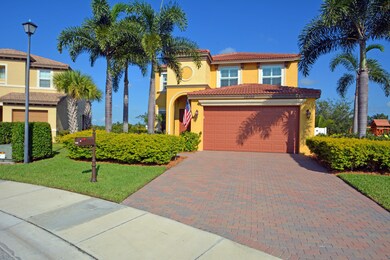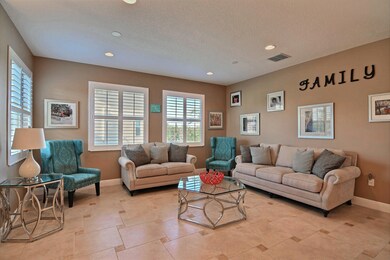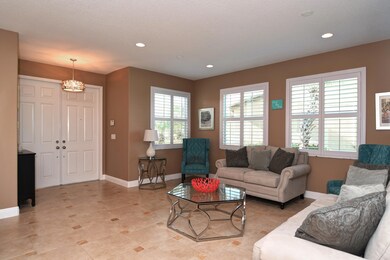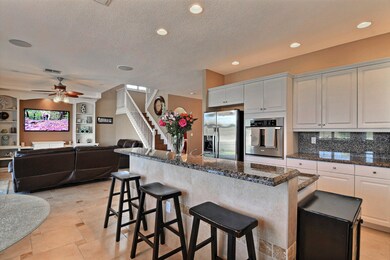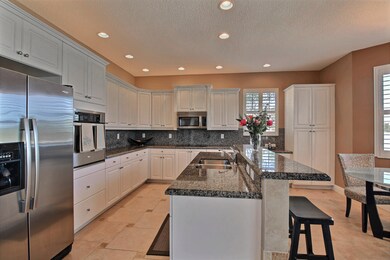
12130 SW Running Oak Ct Port Saint Lucie, FL 34987
Tradition NeighborhoodEstimated Value: $480,000 - $567,000
Highlights
- Water Views
- Wood Flooring
- Attic
- Roman Tub
- Mediterranean Architecture
- Loft
About This Home
As of September 2017IMMACULATE ONE OWNER HOME ON PRESERVE LOT IN THE DESIREABLE COMMUNITY OF TOWN PARK. THIS IS A 4 BEDROOM HOME THAT OWNERS CHOSE TO MAKE BEDROOM 4 A LOFT. IT CAN EASILY BE MADE INTO A 4/2.5. COMMUNITY AMENITIES GALORE!HOME IS SITUATED IN A CUL-DE-SAC ON A PRESERVE LOT.MULTIPLE UPGRADES NOT TYPICAL OF NEW CONSTRUCTION. PLANTATION SHUTTERS THROUGH OUT, BEATUIFULLY FENCED BACK YARD, UPGRADED TILE,UPGRADED KITCHEN TRUE BAMBOO FLOORING UPSTAIRS,SURROUND SOUND AND MUCH MORE.THIS HOME HAS BEEN LOVED AND CARED FOR AND IS READY FOR A NEW FAMILY!
Last Agent to Sell the Property
Compass Real Estate Group, Inc License #3147245 Listed on: 08/14/2017

Home Details
Home Type
- Single Family
Est. Annual Taxes
- $4,608
Year Built
- Built in 2010
Lot Details
- 7,962 Sq Ft Lot
- Fenced
- Sprinkler System
HOA Fees
- $286 Monthly HOA Fees
Parking
- 2 Car Attached Garage
- Garage Door Opener
- Driveway
Home Design
- Mediterranean Architecture
- Barrel Roof Shape
- Frame Construction
Interior Spaces
- 2,455 Sq Ft Home
- 2-Story Property
- Furnished or left unfurnished upon request
- Built-In Features
- High Ceiling
- Ceiling Fan
- Plantation Shutters
- Entrance Foyer
- Family Room
- Combination Dining and Living Room
- Loft
- Water Views
- Attic
Kitchen
- Breakfast Area or Nook
- Eat-In Kitchen
- Breakfast Bar
- Electric Range
- Microwave
- Dishwasher
- Disposal
Flooring
- Wood
- Ceramic Tile
Bedrooms and Bathrooms
- 3 Bedrooms
- Split Bedroom Floorplan
- Walk-In Closet
- Roman Tub
Laundry
- Laundry Room
- Dryer
- Washer
Home Security
- Home Security System
- Security Gate
- Fire and Smoke Detector
Outdoor Features
- Patio
Utilities
- Central Heating and Cooling System
- Electric Water Heater
- Cable TV Available
Listing and Financial Details
- Assessor Parcel Number 431650002720004
Community Details
Overview
- Association fees include common areas, cable TV, pool(s), security
- Tradition Plat No 19 Subdivision
Amenities
- Game Room
- Billiard Room
- Community Library
Recreation
- Tennis Courts
- Community Basketball Court
- Community Pool
- Community Spa
- Trails
Security
- Resident Manager or Management On Site
- Phone Entry
Ownership History
Purchase Details
Home Financials for this Owner
Home Financials are based on the most recent Mortgage that was taken out on this home.Similar Homes in the area
Home Values in the Area
Average Home Value in this Area
Purchase History
| Date | Buyer | Sale Price | Title Company |
|---|---|---|---|
| Peper Michael J | $232,500 | Founders Title |
Mortgage History
| Date | Status | Borrower | Loan Amount |
|---|---|---|---|
| Open | Vanduzer Scott | $80,000 | |
| Open | Peper Michael J | $228,199 |
Property History
| Date | Event | Price | Change | Sq Ft Price |
|---|---|---|---|---|
| 09/27/2017 09/27/17 | Sold | $305,000 | -2.4% | $124 / Sq Ft |
| 08/28/2017 08/28/17 | Pending | -- | -- | -- |
| 08/14/2017 08/14/17 | For Sale | $312,500 | -- | $127 / Sq Ft |
Tax History Compared to Growth
Tax History
| Year | Tax Paid | Tax Assessment Tax Assessment Total Assessment is a certain percentage of the fair market value that is determined by local assessors to be the total taxable value of land and additions on the property. | Land | Improvement |
|---|---|---|---|---|
| 2024 | $5,349 | $210,651 | -- | -- |
| 2023 | $5,349 | $204,516 | $0 | $0 |
| 2022 | $5,157 | $198,560 | $0 | $0 |
| 2021 | $4,960 | $192,777 | $0 | $0 |
| 2020 | $4,989 | $190,116 | $0 | $0 |
| 2019 | $4,465 | $166,585 | $0 | $0 |
| 2018 | $4,288 | $163,479 | $0 | $0 |
| 2017 | $4,689 | $225,700 | $46,000 | $179,700 |
| 2016 | $4,608 | $212,600 | $44,000 | $168,600 |
| 2015 | $4,647 | $188,600 | $34,000 | $154,600 |
| 2014 | $4,445 | $171,148 | $0 | $0 |
Agents Affiliated with this Home
-
Dina McNeill

Seller's Agent in 2017
Dina McNeill
Compass Real Estate Group, Inc
(772) 519-1163
3 in this area
125 Total Sales
-
Jordan VanDuzer
J
Buyer's Agent in 2017
Jordan VanDuzer
Baron Real Estate
(772) 236-5700
1 in this area
4 Total Sales
Map
Source: BeachesMLS
MLS Number: R10358785
APN: 43-16-500-0272-0004
- 12465 SW Sunrise Lake Terrace
- 12495 SW Sunrise Lake Terrace
- 12446 SW Sunrise Lake Terrace
- 12453 SW Sunrise Lake Terrace
- 12200 SW Elsinore Dr
- 12578 SW Sunrise Lake Terrace
- 11769 SW Bennington Cir
- 12040 SW Elsinore Dr
- 12280 SW Elsinore Dr
- 11786 SW Bennington Cir
- 10915 SW Hartwick Dr
- 12699 SW Sunrise Lake Terrace
- 12398 SW Sunrise Lake Terrace
- 12501 SW Sunrise Lake Terrace
- 12170 SW Bennington Cir
- 12820 SW Lake Fern Cir
- 12802 SW Lake Fern Cir
- 12794 SW Lake Fern Cir
- 12828 SW Lake Fern Cir
- 12844 SW Lake Fern Cir
- 12130 SW Running Oak Ct
- 12026 SW Bennington Cir
- 12190 SW Running Oak Ct
- 12022 SW Bennington Cir
- 12191 SW Running Oak Ct
- 12018 SW Bennington Cir
- 12131 SW Running Oak Ct
- 12014 SW Bennington Cir
- 12101 SW Running Oak Ct
- 12080 SW Knightsbridge Ln
- 12081 SW Knightsbridge Ln
- 12064 SW Knightsbridge Ln
- 12010 SW Bennington Cir
- 12065 SW Knightsbridge Ln
- 12050 SW Bennington Cir
- 12017 SW Bennington Cir
- 12045 SW Bennington Cir
- 12049 SW Knightsbridge Ln
- 12013 SW Bennington Cir
- 12048 SW Knightsbridge Ln
