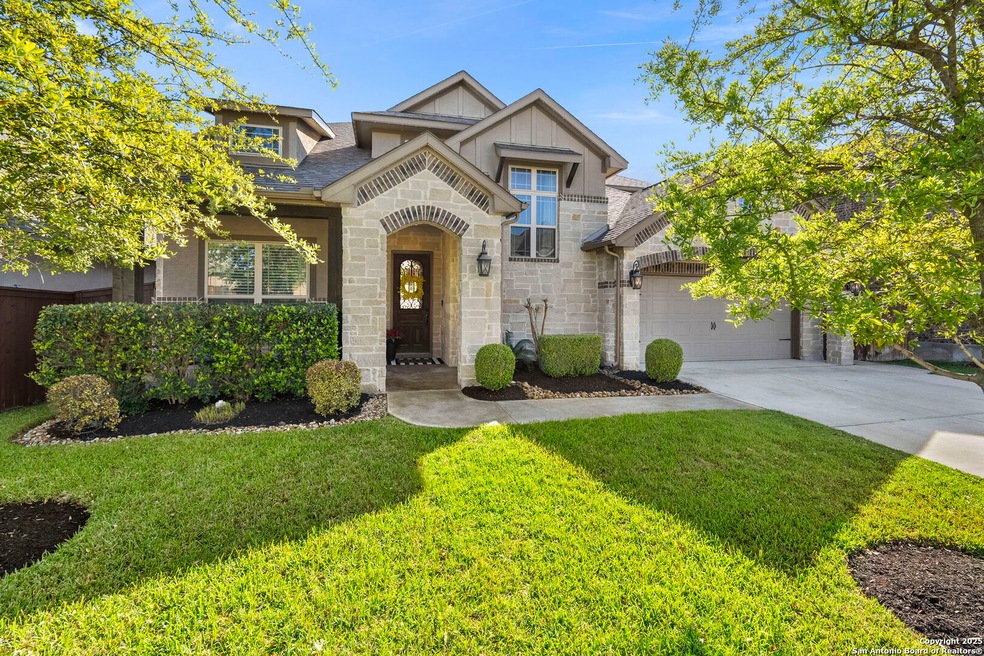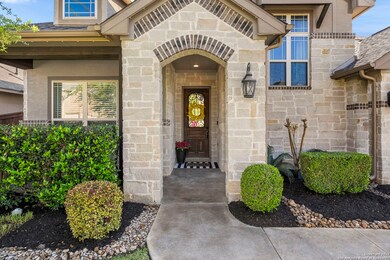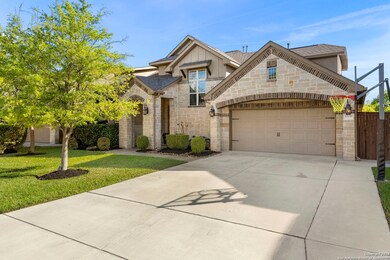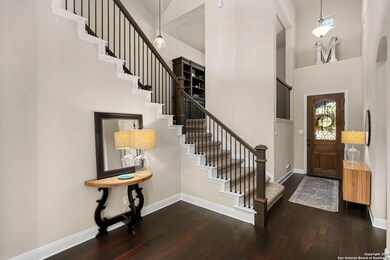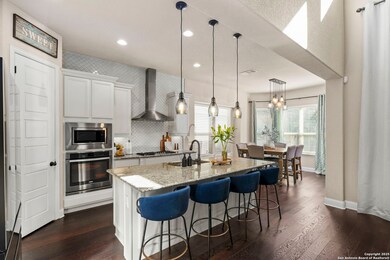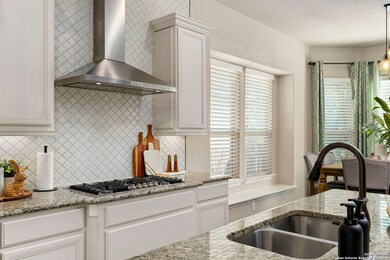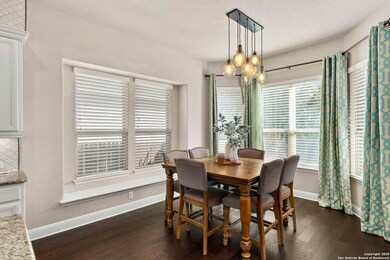
12130 White River Dr San Antonio, TX 78254
Culebra Valley Ranch NeighborhoodHighlights
- Clubhouse
- 2 Fireplaces
- Community Pool
- Wood Flooring
- Game Room
- Tennis Courts
About This Home
As of May 2025Eligible for VA Assumable loan for qualified VA buyers 2.375 interest rate with current lender* Nestled in the highly desirable Stillwater Ranch community, this stunning 4-bedroom, 3.5-bath home offers the perfect blend of luxury, comfort, and everyday functionality. From the moment you arrive, you'll be captivated by the elegant stone exterior, extended driveway, and lush landscaping. Step inside to a grand two-story entryway featuring hardwood floors, soaring ceilings, and wrought iron staircase. The open-concept layout is ideal for modern living, offering both formal and casual spaces that flow seamlessly. The heart of the home is the stunning chef's kitchen complete with a large granite island, stainless steel appliances, designer tile backsplash, gas cooktop, and upgraded pendant lighting. The adjoining dining area and spacious living room with cathedral ceilings make entertaining a breeze. The primary suite is conveniently located on the main level, offering privacy and a spa-like en-suite bath with double vanities, a soaking tub, and a walk-in shower. Upstairs, you'll find a large game room, additional bedrooms, and bathrooms perfect for family or guests. But the real showstopper is the backyard oasis. Enjoy year-round outdoor living with a covered patio, outdoor kitchen, built-in grill, double sided fireplace, and two seating areas ideal for entertaining or relaxing under the Texas sky.
Home Details
Home Type
- Single Family
Est. Annual Taxes
- $9,250
Year Built
- Built in 2015
HOA Fees
- $57 Monthly HOA Fees
Home Design
- Brick Exterior Construction
- Slab Foundation
- Composition Roof
- Masonry
Interior Spaces
- 3,264 Sq Ft Home
- Property has 2 Levels
- Ceiling Fan
- Chandelier
- 2 Fireplaces
- Wood Burning Fireplace
- Window Treatments
- Game Room
- Washer Hookup
Kitchen
- Gas Cooktop
- Stove
- <<microwave>>
- Dishwasher
Flooring
- Wood
- Carpet
- Ceramic Tile
Bedrooms and Bathrooms
- 4 Bedrooms
- 3 Full Bathrooms
Parking
- 2 Car Garage
- Oversized Parking
- Garage Door Opener
Schools
- Folks Middle School
Additional Features
- 7,275 Sq Ft Lot
- Central Heating and Cooling System
Listing and Financial Details
- Legal Lot and Block 102 / 115
- Assessor Parcel Number 044501151020
- Seller Concessions Offered
Community Details
Overview
- $300 HOA Transfer Fee
- Stillwater Ranch HOA
- Built by Coventry Homes
- Stillwater Ranch Subdivision
- Mandatory home owners association
Amenities
- Community Barbecue Grill
- Clubhouse
Recreation
- Tennis Courts
- Community Basketball Court
- Sport Court
- Community Pool
- Park
- Trails
- Bike Trail
Ownership History
Purchase Details
Home Financials for this Owner
Home Financials are based on the most recent Mortgage that was taken out on this home.Purchase Details
Home Financials for this Owner
Home Financials are based on the most recent Mortgage that was taken out on this home.Similar Homes in San Antonio, TX
Home Values in the Area
Average Home Value in this Area
Purchase History
| Date | Type | Sale Price | Title Company |
|---|---|---|---|
| Deed | -- | Nu World Title | |
| Vendors Lien | -- | Ptc |
Mortgage History
| Date | Status | Loan Amount | Loan Type |
|---|---|---|---|
| Previous Owner | $336,520 | VA | |
| Previous Owner | $343,400 | VA | |
| Previous Owner | $371,880 | VA |
Property History
| Date | Event | Price | Change | Sq Ft Price |
|---|---|---|---|---|
| 05/29/2025 05/29/25 | Sold | -- | -- | -- |
| 05/07/2025 05/07/25 | Pending | -- | -- | -- |
| 04/11/2025 04/11/25 | For Sale | $559,000 | -- | $171 / Sq Ft |
Tax History Compared to Growth
Tax History
| Year | Tax Paid | Tax Assessment Tax Assessment Total Assessment is a certain percentage of the fair market value that is determined by local assessors to be the total taxable value of land and additions on the property. | Land | Improvement |
|---|---|---|---|---|
| 2023 | $8,688 | $468,367 | $58,710 | $434,690 |
| 2022 | $8,649 | $425,788 | $49,010 | $429,990 |
| 2021 | $8,149 | $387,080 | $44,560 | $342,520 |
| 2020 | $8,156 | $379,260 | $68,720 | $310,540 |
| 2019 | $8,352 | $376,130 | $68,720 | $307,410 |
| 2018 | $8,079 | $363,530 | $68,720 | $294,810 |
| 2017 | $8,163 | $366,540 | $68,720 | $297,820 |
| 2016 | $7,863 | $353,050 | $52,020 | $301,030 |
| 2015 | -- | $36,800 | $36,800 | $0 |
Agents Affiliated with this Home
-
Lisa Guzman
L
Seller's Agent in 2025
Lisa Guzman
eXp Realty
(210) 782-7244
1 in this area
241 Total Sales
-
Ruben Prieto

Buyer's Agent in 2025
Ruben Prieto
Jason Mitchell Real Estate
(210) 363-1231
1 in this area
169 Total Sales
Map
Source: San Antonio Board of REALTORS®
MLS Number: 1857586
APN: 04450-115-1020
- 7514 Foss Alley
- 12012 Rounders
- 7802 Rushing Creek
- 7631 William Bonney
- 7030 Plains Way
- 7611 William Bonney
- 12141 Huisache Cove
- 8035 Willow Country
- 11922 Briarton Wells
- 7622 Ruger Ranch
- 12506 Prude Ranch
- 12134 Hideaway Creek
- 7931 Maple Leaf
- 8219 Willow Country
- 8223 Willow Country
- 12535 Quarter J
- 6763 Indian Lodge
- 7827 Oakdale Park
- 6754 Indian Lodge
- 12618 Prude Ranch
