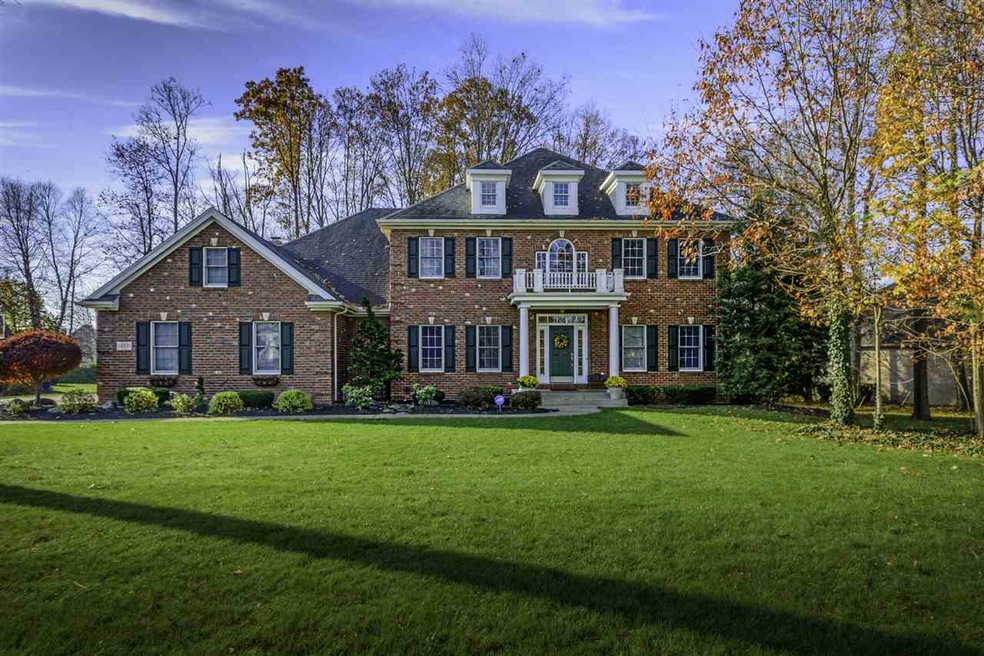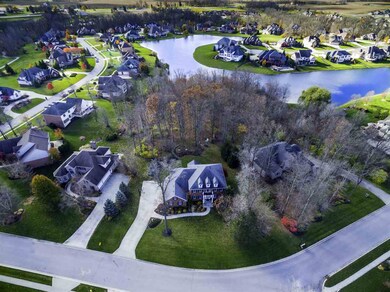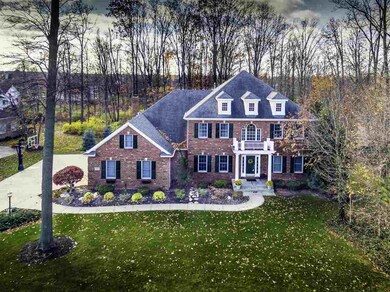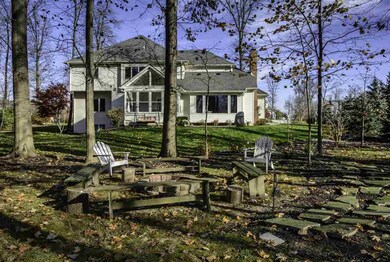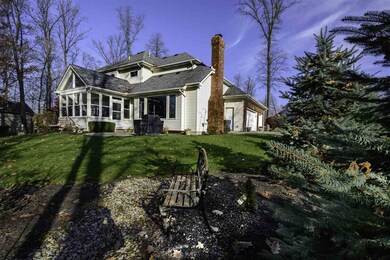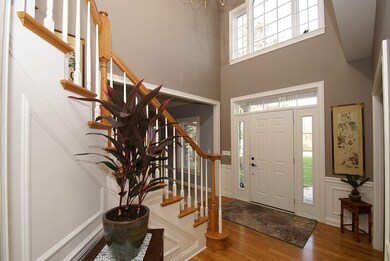
12131 Hawkins Way Fort Wayne, IN 46814
Southwest Fort Wayne NeighborhoodHighlights
- Water Views
- Open Floorplan
- Partially Wooded Lot
- Homestead Senior High School Rated A
- Colonial Architecture
- Backs to Open Ground
About This Home
As of March 2017Welcome home to Chestnut Hills, the beautiful golf course community. This spacious, inviting brick colonial was custom built by Hakes and Robruck features details such as a grand, 2-story foyer that features hard wood floors and a detailed trimmed out staircase. The Living Room has special touches such as crown molding and opens to the formal Dining Room, which also has crown molding and wainscot. The Family Room is large, but feels cozy thanks to the bench seat, built-ins, and the floor-to-ceiling gas log brick fireplace. The kitchen is ideal for the chef and the entertainer, with granite counter tops, a center island, glass subway tile backsplash, a corner glass cabinet, a built in desk area, Plus Stainless Steel appliances include: a gas cook top range, double oven, & dishwasher. The Master Bedroom features trey ceilings, a window bench seat that opens for storage, a ceiling fan and surround sound speakers. The Master Bath is beyond spacious with double sinks, a vanity area, Jacuzzi tub, and separate shower. That doesn't even include the huge walk-in closets. 3 more bedrooms have great features, including all with their own full baths. There are so many features that make this home a great place to relax or entertain: the great floor plan that provides flow between the kitchen, dining nook, and family room; the 3-seasons room with cathedral ceilings and surround sound; the basement complete with pool table area, 1950s-style diner, a theater room set up with surround sound, a full bath, plus storage area; and the great backyard that includes a fire pit that also backs up to a wooded commons area and a pond. This home is the total package: elegance, style, amenities for everyday living as well as entertaining. Association Pool for all your summer time enjoyment.
Last Agent to Sell the Property
Upstate Alliance of REALTORS® (UPSTAR) Listed on: 02/02/2017
Last Buyer's Agent
Debbie Oldakowski
CENTURY 21 Bradley Realty, Inc
Home Details
Home Type
- Single Family
Est. Annual Taxes
- $4,304
Year Built
- Built in 2000
Lot Details
- 0.6 Acre Lot
- Lot Dimensions are 186 x 190 x 73 x 170
- Backs to Open Ground
- Landscaped
- Level Lot
- Partially Wooded Lot
HOA Fees
- $67 Monthly HOA Fees
Parking
- 3 Car Attached Garage
- Garage Door Opener
- Driveway
Home Design
- Colonial Architecture
- Brick Exterior Construction
- Poured Concrete
- Asphalt Roof
- Vinyl Construction Material
Interior Spaces
- 2-Story Property
- Open Floorplan
- Wet Bar
- Built-in Bookshelves
- Built-In Features
- Bar
- Crown Molding
- Tray Ceiling
- Ceiling Fan
- 1 Fireplace
- Pocket Doors
- Entrance Foyer
- Formal Dining Room
- Water Views
- Storage In Attic
- Home Security System
- Laundry on main level
Kitchen
- Breakfast Bar
- Kitchen Island
- Stone Countertops
- Built-In or Custom Kitchen Cabinets
- Utility Sink
- Disposal
Flooring
- Wood
- Carpet
- Tile
Bedrooms and Bathrooms
- 4 Bedrooms
- Walk-In Closet
- Garden Bath
- Separate Shower
Finished Basement
- Basement Fills Entire Space Under The House
- 1 Bathroom in Basement
- Natural lighting in basement
Utilities
- Forced Air Heating and Cooling System
- Heating System Uses Gas
Additional Features
- Enclosed Patio or Porch
- Suburban Location
Listing and Financial Details
- Assessor Parcel Number 02-11-04-301-015.000-038
Community Details
Recreation
- Community Playground
- Community Pool
Ownership History
Purchase Details
Home Financials for this Owner
Home Financials are based on the most recent Mortgage that was taken out on this home.Purchase Details
Home Financials for this Owner
Home Financials are based on the most recent Mortgage that was taken out on this home.Purchase Details
Home Financials for this Owner
Home Financials are based on the most recent Mortgage that was taken out on this home.Similar Homes in Fort Wayne, IN
Home Values in the Area
Average Home Value in this Area
Purchase History
| Date | Type | Sale Price | Title Company |
|---|---|---|---|
| Warranty Deed | -- | None Available | |
| Warranty Deed | -- | Stewart Title Co | |
| Warranty Deed | -- | Titan Title Services Llc |
Mortgage History
| Date | Status | Loan Amount | Loan Type |
|---|---|---|---|
| Previous Owner | $250,000 | New Conventional | |
| Previous Owner | $404,000 | New Conventional | |
| Previous Owner | $49,500 | Credit Line Revolving | |
| Previous Owner | $400,000 | New Conventional | |
| Previous Owner | $384,000 | New Conventional | |
| Previous Owner | $388,000 | New Conventional | |
| Previous Owner | $48,000 | Unknown |
Property History
| Date | Event | Price | Change | Sq Ft Price |
|---|---|---|---|---|
| 03/28/2017 03/28/17 | Sold | $454,000 | -3.4% | $95 / Sq Ft |
| 02/23/2017 02/23/17 | Pending | -- | -- | -- |
| 02/02/2017 02/02/17 | For Sale | $469,900 | -7.0% | $99 / Sq Ft |
| 08/17/2015 08/17/15 | Sold | $505,000 | -8.2% | $106 / Sq Ft |
| 07/17/2015 07/17/15 | Pending | -- | -- | -- |
| 04/08/2015 04/08/15 | For Sale | $549,900 | -- | $115 / Sq Ft |
Tax History Compared to Growth
Tax History
| Year | Tax Paid | Tax Assessment Tax Assessment Total Assessment is a certain percentage of the fair market value that is determined by local assessors to be the total taxable value of land and additions on the property. | Land | Improvement |
|---|---|---|---|---|
| 2024 | $4,901 | $641,400 | $84,800 | $556,600 |
| 2023 | $4,901 | $612,700 | $80,900 | $531,800 |
| 2022 | $4,402 | $568,000 | $80,900 | $487,100 |
| 2021 | $4,062 | $506,700 | $80,900 | $425,800 |
| 2020 | $3,887 | $474,600 | $80,900 | $393,700 |
| 2019 | $3,975 | $469,400 | $80,900 | $388,500 |
| 2018 | $3,677 | $442,800 | $80,900 | $361,900 |
| 2017 | $3,901 | $439,400 | $80,900 | $358,500 |
| 2016 | $3,907 | $433,100 | $80,900 | $352,200 |
| 2014 | $4,160 | $456,200 | $70,500 | $385,700 |
| 2013 | $4,332 | $453,200 | $70,500 | $382,700 |
Agents Affiliated with this Home
-
Adam Smith
A
Seller's Agent in 2017
Adam Smith
Upstate Alliance of REALTORS® (UPSTAR)
-
D
Buyer's Agent in 2017
Debbie Oldakowski
CENTURY 21 Bradley Realty, Inc
-
Heather Regan

Seller's Agent in 2015
Heather Regan
Regan & Ferguson Group
(260) 615-2570
215 in this area
344 Total Sales
Map
Source: Indiana Regional MLS
MLS Number: 201704255
APN: 02-11-04-301-015.000-038
- 202 Royal Crest Dr
- 12408 Hawkins Way
- 846 Koehler Place
- 333 Victoria Station Way
- 11745 Fazio Dr
- 940 Meravi Cove
- 12055 Fazio Dr Unit 137
- 12475 Speranza Dr
- 1313 Hager Way
- 1268 Lieto Ln
- 12116 Fazio Dr
- 166 Begonia Ct
- 1041 Stuckey Pointe Pass
- 1032 Stuckey Pointe Pass
- 188 Begonia Ct
- 12423 Palmira Blvd
- 1066 Stuckey Pointe Pass
- 12455 Palmira Blvd
- 1108 Stuckey Pointe Pass
- 1210 Stuckey Pointe Pass
