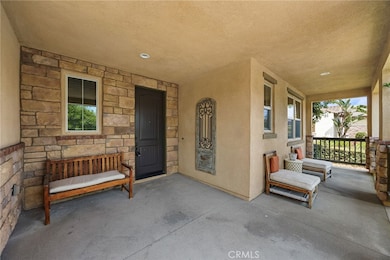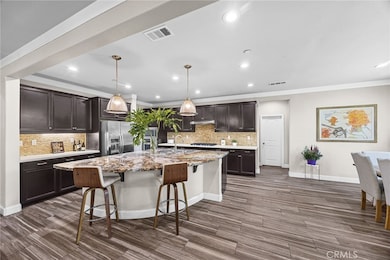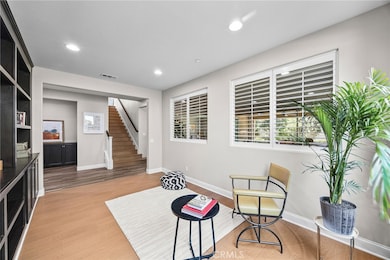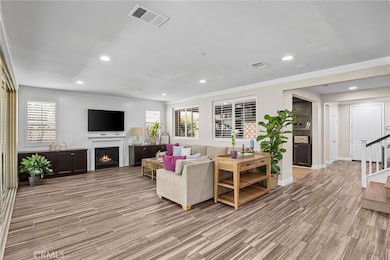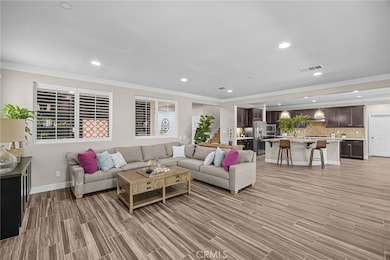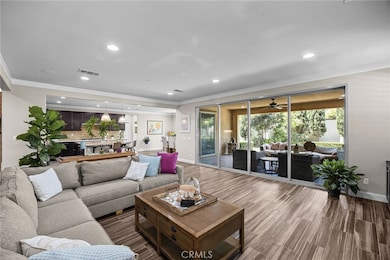
Estimated payment $7,901/month
Highlights
- Mountain View
- Main Floor Bedroom
- 2 Car Attached Garage
- Outdoor Fireplace
- Loft
- Walk-In Closet
About This Home
Welcome to the stunning former model home nestled in a prestigious gated community in Chino. Built in 2015, this exquisitely upgraded residence boasts 5 bedrooms and 5 bathrooms across an expansive 3,534 square feet of living space, situated on a generous 6,994 square foot lot.
Honored as the Mayor’s Home of Chino, this property showcases premium finishes and thoughtful design throughout. The fully upgraded interior features new flooring upstairs and in all bedrooms, a spacious second-floor loft, and a dedicated home office with custom built-in bookcases.
The heart of the home is the gourmet kitchen, highlighted by a massive granite island, stainless steel appliances, and an additional high-heat wok kitchen, ideal for stir-fry and serious cooking. Downstairs also includes a private bedroom suite, perfect for guests or multi-generational living.
Step outside to your entertainer’s dream backyard—complete with a huge California room, an outdoor fireplace, and ample space to relax or host gatherings. Upstairs, the primary suite features a luxurious en-suite bath and a private, oversized balcony, perfect for unwinding.
With every detail thoughtfully curated and located in a secure gated community, this rare gem offers the perfect blend of luxury, comfort, and prestige. Don’t miss this one-of-a-kind opportunity!
Listing Agent
Signature One Realty Grp, Inc Brokerage Phone: 626-235-2695 License #01896966 Listed on: 07/16/2025
Home Details
Home Type
- Single Family
Est. Annual Taxes
- $9,834
Year Built
- Built in 2015
Lot Details
- 6,994 Sq Ft Lot
- Drip System Landscaping
- Sprinkler System
HOA Fees
- $120 Monthly HOA Fees
Parking
- 2 Car Attached Garage
Home Design
- Planned Development
Interior Spaces
- 3,534 Sq Ft Home
- 2-Story Property
- Fireplace
- Library
- Loft
- Mountain Views
- Laundry Room
Bedrooms and Bathrooms
- 5 Bedrooms | 1 Main Level Bedroom
- Walk-In Closet
Additional Features
- Outdoor Fireplace
- Suburban Location
- Central Heating and Cooling System
Listing and Financial Details
- Tax Lot 15
- Tax Tract Number 18880
- Assessor Parcel Number 1016091660000
- $944 per year additional tax assessments
Community Details
Overview
- Pepper Tree Grove Maintenance Corp. Association, Phone Number (800) 665-2149
- Progressive Association Management HOA
- Maintained Community
Security
- Controlled Access
Map
Home Values in the Area
Average Home Value in this Area
Tax History
| Year | Tax Paid | Tax Assessment Tax Assessment Total Assessment is a certain percentage of the fair market value that is determined by local assessors to be the total taxable value of land and additions on the property. | Land | Improvement |
|---|---|---|---|---|
| 2025 | $9,834 | $906,776 | $317,258 | $589,518 |
| 2024 | $9,834 | $888,996 | $311,037 | $577,959 |
| 2023 | $9,561 | $871,564 | $304,938 | $566,626 |
| 2022 | $9,504 | $854,475 | $298,959 | $555,516 |
| 2021 | $9,306 | $837,721 | $293,097 | $544,624 |
| 2020 | $9,185 | $829,132 | $290,092 | $539,040 |
| 2019 | $9,024 | $812,875 | $284,404 | $528,471 |
| 2018 | $8,825 | $796,936 | $278,827 | $518,109 |
| 2017 | $8,668 | $781,310 | $273,360 | $507,950 |
| 2016 | $858 | $77,423 | $77,423 | $0 |
| 2015 | -- | $66,949 | $66,081 | $868 |
Property History
| Date | Event | Price | Change | Sq Ft Price |
|---|---|---|---|---|
| 07/16/2025 07/16/25 | For Sale | $1,280,000 | -- | $362 / Sq Ft |
Purchase History
| Date | Type | Sale Price | Title Company |
|---|---|---|---|
| Grant Deed | $766,000 | Fntg Builder Services |
Similar Homes in Chino, CA
Source: California Regional Multiple Listing Service (CRMLS)
MLS Number: WS25158608
APN: 1016-091-66
- 4400 Philadelphia St Unit 193
- 4400 Philadelphia St Unit 197
- 12150 Orgren Ave
- 12170 Orgren Ave
- 4328 Camelia Ct
- 12471 Concord Ct
- 12138 Serra Ave
- 12540 Ramona Ave
- 12139 Serra Ave
- 4404 Polk St
- 11818 Yorba Ave
- Maddox Plan at Yorba Estates
- Malone Plan at Yorba Estates
- Madeline Plan at Yorba Estates
- 4623 Granville St
- 4653 Granville St
- 4663 Granville St
- 11620 Sherwood Place
- 12671 Gun Ave
- 4426 Gettysburg St
- 5189 Revere St
- 12350 Marshall Ave
- 12351 Marshall Ave
- 12957 Ramona Ave
- 11902 Central Ave
- 11838 Central Ave
- 5225 Francis Ave
- 4631 Oceanside Dr Unit B
- 2131 Cumberland Ln
- 13106 Yorba Ave
- 11819 Central Ave
- 13151 Yorba Ave
- 1161 Lucienne St
- 3488 Riverside Dr
- 11569 Miramar Ln
- 3488 Riverside Dr Unit 4
- 11475 Central Ave
- 11405 Central Ave
- 11401 Central Ave
- 12835 10th St Unit 59

