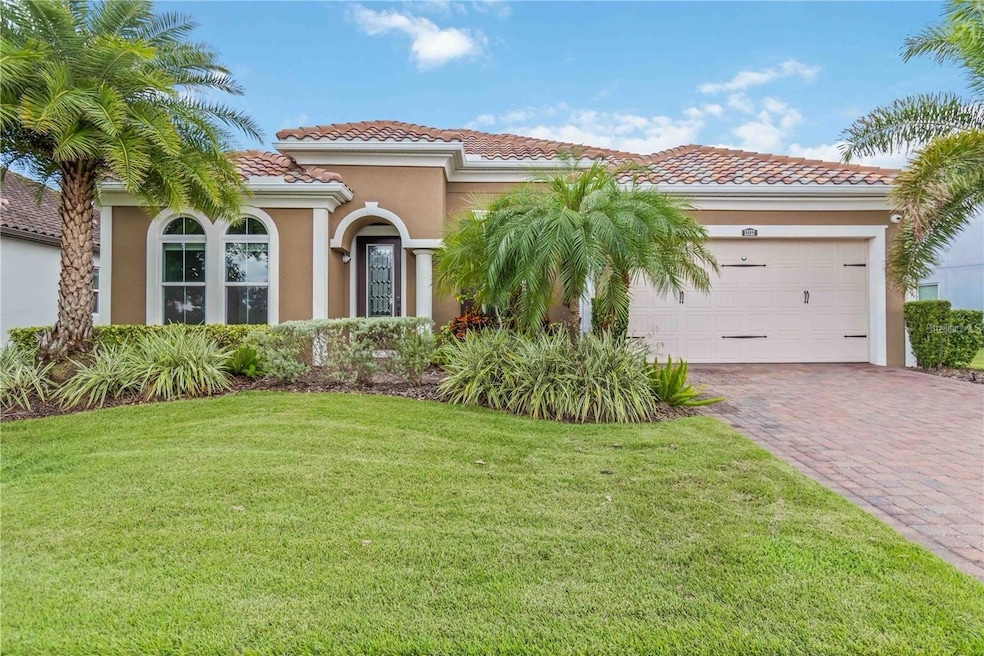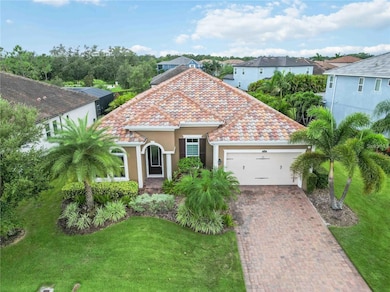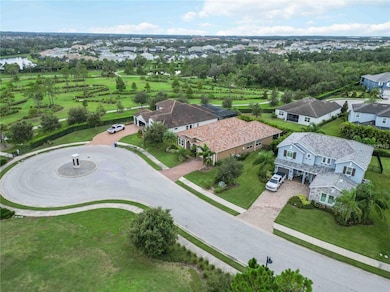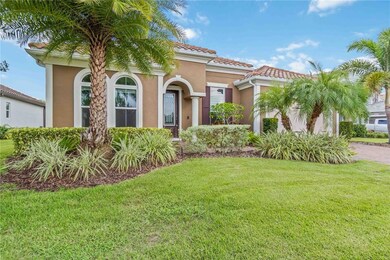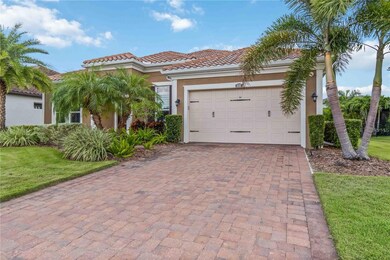12132 Gannett Place Bradenton, FL 34211
Estimated payment $5,506/month
Highlights
- Fitness Center
- Gated Community
- Community Lake
- B.D. Gullett Elementary School Rated A-
- Open Floorplan
- Clubhouse
About This Home
Welcome to your dream home in the gated community of Arbor Grande, Lakewood Ranch—a place where comfort, privacy, and convenience come together.
This immaculate 4-bedroom, 3.5-bath residence offers a thoughtful single-story design with an open floor plan, two en-suite bedrooms for flexibility, and a spacious 3-car tandem garage. Tucked away on a quiet cul-de-sac, the home is surrounded by a meticulously landscaped backyard designed for maximum privacy. There’s plenty of room to add a pool, making it the perfect outdoor retreat.
Families will appreciate the convenience of being close to the top-rated schools of Lakewood Ranch, while everyone will enjoy easy access to UTC, Waterside Place, I-75, and all the shopping, dining, and entertainment the area is known for.
Inside the gates of Arbor Grande, residents enjoy a Key West–inspired clubhouse, complete with catering kitchen and event space, a modern fitness center, resort-style pool and spa, sports court, and playground. It’s a lifestyle community designed for all ages.
An additional highlight of this property is the rare owner financing opportunity: $300,000 at 6% interest for qualified buyers. This makes owning in one of the nation’s premier master-planned communities more accessible than ever.
This home is move-in ready, pet-friendly, and offers the very best of Florida living. Whether you’re looking for a forever home, a seasonal escape, or a family retreat, this property is a rare find.
Schedule your showing today and take the first step toward making this incredible home yours.
Listing Agent
KW COASTAL LIVING II Brokerage Phone: 941-556-0500 License #3530532 Listed on: 08/29/2025

Home Details
Home Type
- Single Family
Est. Annual Taxes
- $10,501
Year Built
- Built in 2018
Lot Details
- 10,289 Sq Ft Lot
- Northeast Facing Home
- Vinyl Fence
HOA Fees
- $318 Monthly HOA Fees
Parking
- 3 Car Attached Garage
- Parking Pad
- Electric Vehicle Home Charger
- Workshop in Garage
- Tandem Parking
- Garage Door Opener
- Golf Cart Parking
Home Design
- Slab Foundation
- Tile Roof
- Concrete Siding
- Block Exterior
Interior Spaces
- 2,843 Sq Ft Home
- 1-Story Property
- Open Floorplan
- Built-In Features
- Crown Molding
- Coffered Ceiling
- Tray Ceiling
- High Ceiling
- Ceiling Fan
- Window Treatments
- French Doors
- Family Room Off Kitchen
- Combination Dining and Living Room
- Den
Kitchen
- Eat-In Kitchen
- Built-In Oven
- Cooktop with Range Hood
- Microwave
- Dishwasher
- Stone Countertops
- Solid Wood Cabinet
- Disposal
Flooring
- Wood
- Carpet
- Laminate
- Ceramic Tile
Bedrooms and Bathrooms
- 4 Bedrooms
- Split Bedroom Floorplan
- Walk-In Closet
Laundry
- Laundry Room
- Dryer
- Washer
Home Security
- Home Security System
- In Wall Pest System
- Pest Guard System
Schools
- Gullett Elementary School
- Nolan Middle School
- Lakewood Ranch High School
Utilities
- Central Heating and Cooling System
- Heating System Uses Natural Gas
- Thermostat
- Natural Gas Connected
- Tankless Water Heater
- Fiber Optics Available
- Cable TV Available
Additional Features
- Reclaimed Water Irrigation System
- 300 SF Accessory Dwelling Unit
Listing and Financial Details
- Visit Down Payment Resource Website
- Tax Lot 180
- Assessor Parcel Number 580009109
- $1,709 per year additional tax assessments
Community Details
Overview
- Association fees include pool, ground maintenance, pest control, private road, recreational facilities, sewer, trash
- Resource Property Management Christina Eades Association, Phone Number (941) 822-9155
- Built by Calatlantic
- Arbor Grande Subdivision, Inverness Custom Floorplan
- Lakewood Ranch Community
- Association Owns Recreation Facilities
- The community has rules related to deed restrictions
- Community Lake
Recreation
- Fitness Center
- Community Pool
- Dog Park
Additional Features
- Clubhouse
- Gated Community
Map
Home Values in the Area
Average Home Value in this Area
Tax History
| Year | Tax Paid | Tax Assessment Tax Assessment Total Assessment is a certain percentage of the fair market value that is determined by local assessors to be the total taxable value of land and additions on the property. | Land | Improvement |
|---|---|---|---|---|
| 2025 | $10,400 | $744,037 | $91,885 | $652,152 |
| 2024 | $10,400 | $628,810 | -- | -- |
| 2023 | $10,400 | $610,495 | $0 | $0 |
| 2022 | $7,034 | $547,512 | $69,000 | $478,512 |
| 2021 | $6,753 | $368,177 | $0 | $0 |
| 2020 | $6,983 | $363,094 | $69,000 | $294,094 |
| 2019 | $7,931 | $382,239 | $69,000 | $313,239 |
| 2018 | $3,237 | $80,500 | $80,500 | $0 |
| 2017 | $1,719 | $96 | $0 | $0 |
Property History
| Date | Event | Price | List to Sale | Price per Sq Ft | Prior Sale |
|---|---|---|---|---|---|
| 09/23/2025 09/23/25 | Rented | $3,400 | 0.0% | -- | |
| 09/19/2025 09/19/25 | Price Changed | $820,000 | 0.0% | $288 / Sq Ft | |
| 09/19/2025 09/19/25 | Price Changed | $3,400 | -5.6% | $1 / Sq Ft | |
| 09/02/2025 09/02/25 | Price Changed | $3,600 | -4.0% | $1 / Sq Ft | |
| 08/29/2025 08/29/25 | Price Changed | $3,750 | 0.0% | $1 / Sq Ft | |
| 08/29/2025 08/29/25 | For Sale | $849,000 | 0.0% | $299 / Sq Ft | |
| 08/17/2025 08/17/25 | Price Changed | $3,900 | -2.5% | $1 / Sq Ft | |
| 08/15/2025 08/15/25 | Price Changed | $4,000 | -2.4% | $1 / Sq Ft | |
| 08/10/2025 08/10/25 | For Rent | $4,100 | 0.0% | -- | |
| 08/16/2021 08/16/21 | Sold | $699,900 | 0.0% | $246 / Sq Ft | View Prior Sale |
| 07/09/2021 07/09/21 | Pending | -- | -- | -- | |
| 07/05/2021 07/05/21 | For Sale | $699,999 | 0.0% | $246 / Sq Ft | |
| 06/28/2021 06/28/21 | Off Market | $699,900 | -- | -- | |
| 06/22/2021 06/22/21 | For Sale | $699,999 | 0.0% | $246 / Sq Ft | |
| 06/19/2021 06/19/21 | Pending | -- | -- | -- | |
| 06/11/2021 06/11/21 | For Sale | $699,999 | -- | $246 / Sq Ft |
Purchase History
| Date | Type | Sale Price | Title Company |
|---|---|---|---|
| Warranty Deed | $699,000 | Allegiant Title | |
| Special Warranty Deed | $465,000 | North American Title Co |
Mortgage History
| Date | Status | Loan Amount | Loan Type |
|---|---|---|---|
| Open | $524,250 | New Conventional | |
| Previous Owner | $415,000 | New Conventional |
Source: Stellar MLS
MLS Number: A4662474
APN: 5800-0910-9
- 12031 Medley Terrace
- 12106 Perennial Place
- 3214 Anchor Bay Trail
- 2150 Crystal Lake Trail
- 2205 Woodleaf Hammock Ct
- 3409 Anchor Bay Trail
- 3102 Sky Blue Cove
- 3020 Starwood Ct
- 12810 Seasong Terrace
- 2723 Sapphire Blue Ln
- 12331 Half Moon Lake Terrace
- 3442 Chestertown Loop
- 3111 Sky Blue Cove
- 1932 Orange Lake Cove
- 3214 Sky Blue Cove
- 12140 Whisper Lake Dr
- 3379 Chestertown Loop
- 12511 Halfmoon Lake Terrace
- 3506 Harlowe Run
- 3331 Chestertown Loop
- 12031 Medley Terrace
- 2607 Avolet Ct
- 12021 Cranston Way
- 12136 Whisper Lake Dr
- 3314 Chestertown Loop
- 11716 18th Place E
- 11225 Estia Dr
- 11427 Planetree Place
- 11502 Echo Lake Cir
- 12378 Amber Creek Cir
- 13015 Stockton Trail
- 12442 Amber Creek Cir
- 12454 Amber Creek Cir
- 11109 Vida
- 1014 Calico Glen
- 11120 Bennett Dr
- 4511 Terrazza Ct
- 4654 Claremont Park Dr
- 5225 Blue Crush St
- 13742 Green Hammock Place
