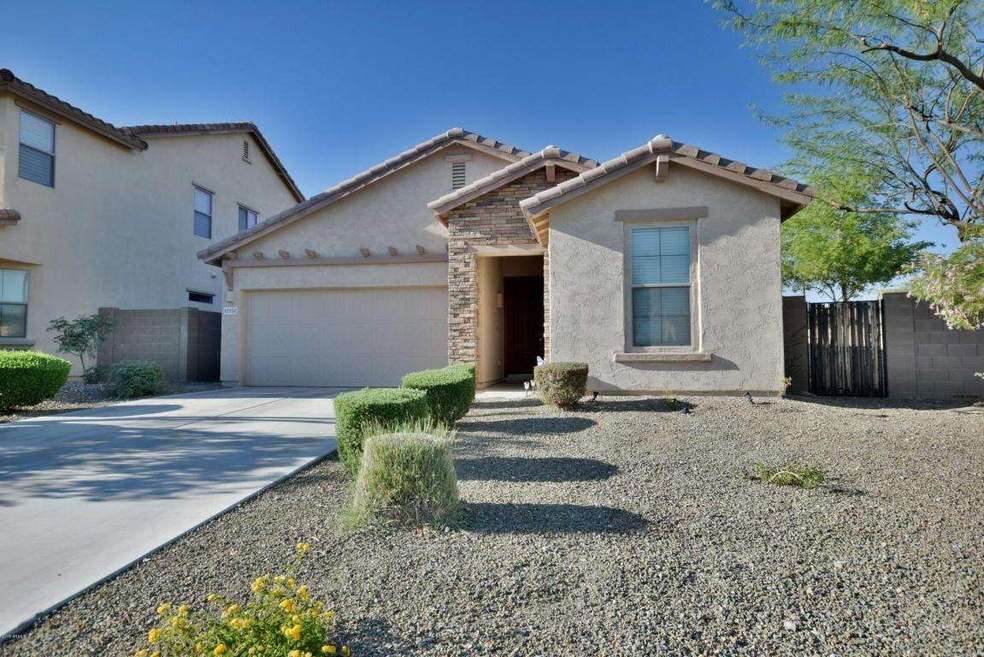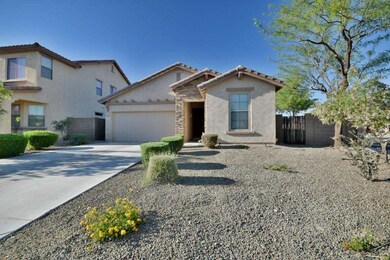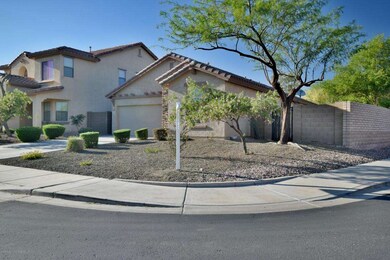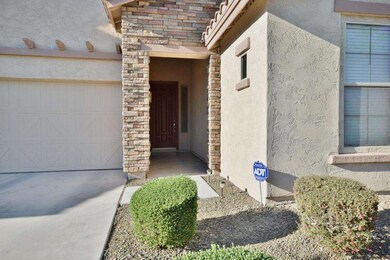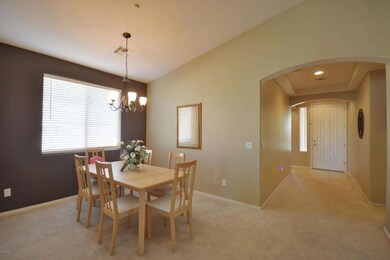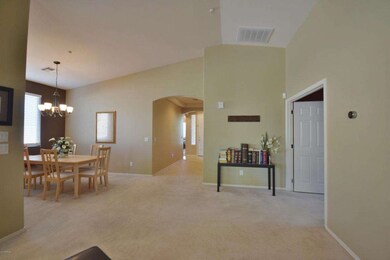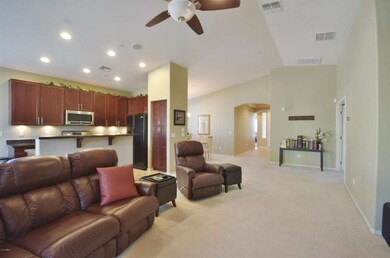
12132 W Eagle Ridge Ln Peoria, AZ 85383
Vistancia NeighborhoodHighlights
- City Lights View
- Vaulted Ceiling
- Community Pool
- Vistancia Elementary School Rated A-
- Granite Countertops
- Covered patio or porch
About This Home
As of August 2017This home has all the curb appeal you could desire. Large grand entry way to an awesome split floor-plan in the beautiful Vistancia neighborhood. This is a 3 bedroom, 2 bath home with a den, perfect for anyone needing a home office. The home also features a large great room excellent for entertaining, upgraded 42'' cabinets, granite countertops, and pre-wired surround sound in the family room and back patio. The backyard features a quaint flagstone patio. Don't wait to show this will not last long.
Last Agent to Sell the Property
My Home Group Real Estate License #BR540854000 Listed on: 04/20/2016

Home Details
Home Type
- Single Family
Est. Annual Taxes
- $1,848
Year Built
- Built in 2005
Lot Details
- 6,486 Sq Ft Lot
- Desert faces the front of the property
- Block Wall Fence
HOA Fees
- $86 Monthly HOA Fees
Parking
- 2 Car Garage
Property Views
- City Lights
- Mountain
Home Design
- Wood Frame Construction
- Tile Roof
- Stucco
Interior Spaces
- 1,790 Sq Ft Home
- 1-Story Property
- Vaulted Ceiling
- Ceiling Fan
- Granite Countertops
Flooring
- Carpet
- Linoleum
Bedrooms and Bathrooms
- 3 Bedrooms
- Primary Bathroom is a Full Bathroom
- 2 Bathrooms
- Dual Vanity Sinks in Primary Bathroom
- Bathtub With Separate Shower Stall
Outdoor Features
- Covered patio or porch
Schools
- Vistancia Elementary School
- Liberty High School
Utilities
- Refrigerated Cooling System
- Heating System Uses Natural Gas
Listing and Financial Details
- Tax Lot 45
- Assessor Parcel Number 503-89-817
Community Details
Overview
- Association fees include ground maintenance
- Ccmc Association, Phone Number (866) 244-2262
- Built by Engle
- Vistancia Village A Parcel A13 Mcr 655 31, Lot 45 Subdivision
Recreation
- Community Playground
- Community Pool
- Bike Trail
Ownership History
Purchase Details
Home Financials for this Owner
Home Financials are based on the most recent Mortgage that was taken out on this home.Purchase Details
Home Financials for this Owner
Home Financials are based on the most recent Mortgage that was taken out on this home.Purchase Details
Home Financials for this Owner
Home Financials are based on the most recent Mortgage that was taken out on this home.Purchase Details
Purchase Details
Purchase Details
Home Financials for this Owner
Home Financials are based on the most recent Mortgage that was taken out on this home.Purchase Details
Similar Homes in the area
Home Values in the Area
Average Home Value in this Area
Purchase History
| Date | Type | Sale Price | Title Company |
|---|---|---|---|
| Warranty Deed | $245,000 | American Title Service Agenc | |
| Interfamily Deed Transfer | -- | Metropolitan Title Agency | |
| Warranty Deed | $224,900 | Metropolitan Title Agency | |
| Interfamily Deed Transfer | -- | Precision Title Agency Inc | |
| Interfamily Deed Transfer | $140,000 | Precision Title Agency Inc | |
| Cash Sale Deed | $149,000 | Lsi Title Company | |
| Trustee Deed | $271,700 | Fidelity Natl Title Ins Co | |
| Warranty Deed | $338,952 | Universal Land Title Agency | |
| Cash Sale Deed | $1,003,620 | -- |
Mortgage History
| Date | Status | Loan Amount | Loan Type |
|---|---|---|---|
| Previous Owner | $213,650 | New Conventional | |
| Previous Owner | $30,000 | Unknown | |
| Previous Owner | $112,000 | New Conventional | |
| Previous Owner | $345,000 | Negative Amortization | |
| Previous Owner | $271,150 | New Conventional | |
| Previous Owner | $67,700 | Credit Line Revolving |
Property History
| Date | Event | Price | Change | Sq Ft Price |
|---|---|---|---|---|
| 08/25/2017 08/25/17 | Sold | $245,000 | -2.0% | $137 / Sq Ft |
| 07/17/2017 07/17/17 | For Sale | $250,000 | +11.2% | $140 / Sq Ft |
| 06/20/2016 06/20/16 | Sold | $224,900 | 0.0% | $126 / Sq Ft |
| 05/06/2016 05/06/16 | Pending | -- | -- | -- |
| 04/20/2016 04/20/16 | For Sale | $224,900 | -- | $126 / Sq Ft |
Tax History Compared to Growth
Tax History
| Year | Tax Paid | Tax Assessment Tax Assessment Total Assessment is a certain percentage of the fair market value that is determined by local assessors to be the total taxable value of land and additions on the property. | Land | Improvement |
|---|---|---|---|---|
| 2025 | $2,066 | $22,162 | -- | -- |
| 2024 | $2,092 | $21,107 | -- | -- |
| 2023 | $2,092 | $30,810 | $6,160 | $24,650 |
| 2022 | $2,079 | $24,570 | $4,910 | $19,660 |
| 2021 | $2,177 | $22,360 | $4,470 | $17,890 |
| 2020 | $2,176 | $20,570 | $4,110 | $16,460 |
| 2019 | $2,100 | $18,760 | $3,750 | $15,010 |
| 2018 | $2,020 | $17,170 | $3,430 | $13,740 |
| 2017 | $2,006 | $16,350 | $3,270 | $13,080 |
| 2016 | $1,973 | $16,180 | $3,230 | $12,950 |
| 2015 | $1,848 | $15,130 | $3,020 | $12,110 |
Agents Affiliated with this Home
-
Kyle Caldwell

Seller's Agent in 2017
Kyle Caldwell
Compass
(602) 390-2245
38 Total Sales
-
Mark Spivak

Buyer's Agent in 2017
Mark Spivak
HomeSmart
(602) 750-6838
8 in this area
22 Total Sales
-
William Hobbs

Seller's Agent in 2016
William Hobbs
My Home Group Real Estate
(623) 236-1415
4 Total Sales
-
Annie Oddo
A
Seller Co-Listing Agent in 2016
Annie Oddo
Realty One Group
(623) 258-1159
35 Total Sales
Map
Source: Arizona Regional Multiple Listing Service (ARMLS)
MLS Number: 5431002
APN: 503-89-817
- 12118 W Dove Wing Way
- 29798 N 121st Dr
- 12128 W Desert Mirage Dr
- 12057 W Ashby Dr
- 29740 N 121st Ave
- 12062 W Duane Ln
- 29673 N 120th Ln
- 12023 W Duane Ln
- 12107 W Palo Brea Ln
- 12107 W Palo Brea Ln Unit 16
- 29751 N 119th Ln
- 29715 N 119th Ln
- 12053 W Palo Brea Ln
- 12053 W Palo Brea Ln Unit 19
- 11988 W Nadine Way
- 30246 N 123rd Ln
- 30227 N 124th Dr
- 30615 N 120th Ln
- 30615 N 120th Ln Unit 3
- 11856 W Lone Tree Trail
