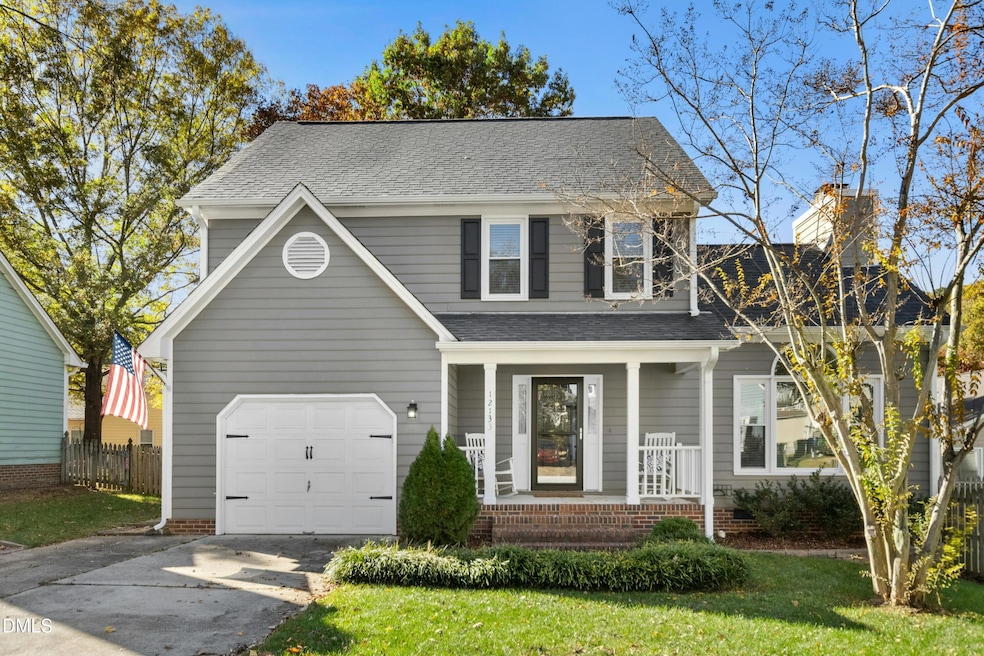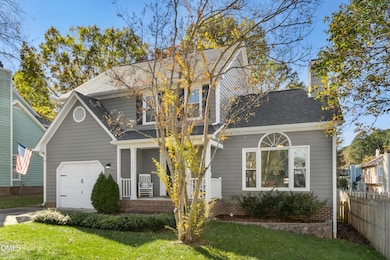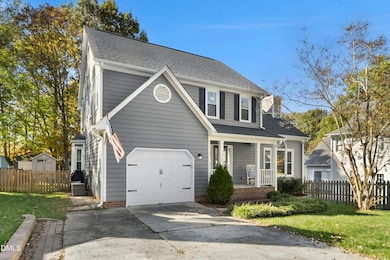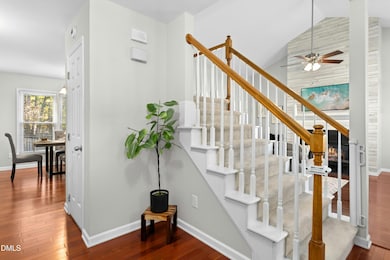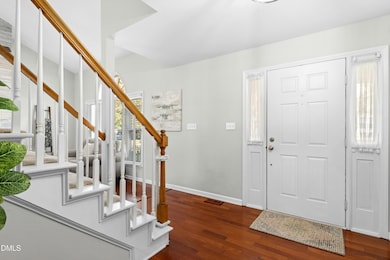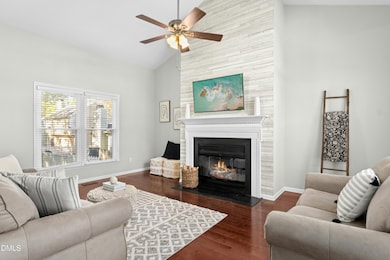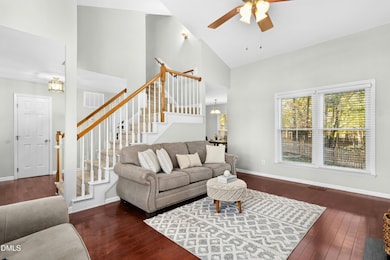12133 Mabledon Ct Raleigh, NC 27613
Umstead NeighborhoodEstimated payment $2,636/month
Highlights
- Vaulted Ceiling
- Transitional Architecture
- Breakfast Room
- Sycamore Creek Elementary School Rated A
- Wood Flooring
- Front Porch
About This Home
Welcome home! This beautifully maintained traditional-style home offers 3 large bedrooms and 2.5 baths in a sought-after neighborhood just minutes from 540. Step inside to find natural hardwood floors leading to an open and inviting layout filled with natural light. Featuring a spacious living room with two-story ceilings, a formal dining room, and an eat-in kitchen perfect for everyday living. Upstairs, the primary suite includes a walk in closet and a private bath with a soaking tub and separate shower. Enjoy outdoor living in the fenced backyard, ideal for relaxing or entertaining. Additional storage with the outdoor shed included! With no updates needed, this home is truly move in ready. Neighborhood amenities include nearby playgrounds, walking trails, and an optional community pool membership, everything you need for comfort and convenience!
Refrigerator, Washer & Dryer Convey!
Home Details
Home Type
- Single Family
Est. Annual Taxes
- $3,533
Year Built
- Built in 1992
Lot Details
- 6,098 Sq Ft Lot
- Wood Fence
- Back Yard Fenced
HOA Fees
- $23 Monthly HOA Fees
Parking
- 1 Car Attached Garage
- Private Driveway
Home Design
- Transitional Architecture
- Traditional Architecture
- Shingle Roof
Interior Spaces
- 1,674 Sq Ft Home
- 2-Story Property
- Vaulted Ceiling
- Ceiling Fan
- Entrance Foyer
- Living Room
- Breakfast Room
- Dining Room
- Crawl Space
- Pull Down Stairs to Attic
- Washer and Dryer
Kitchen
- Eat-In Kitchen
- Electric Range
- Range Hood
- Dishwasher
- Kitchen Island
Flooring
- Wood
- Carpet
- Vinyl
Bedrooms and Bathrooms
- 3 Bedrooms
- Primary bedroom located on second floor
- Walk-In Closet
- Soaking Tub
Outdoor Features
- Patio
- Outdoor Storage
- Front Porch
Schools
- Sycamore Creek Elementary School
- Pine Hollow Middle School
- Leesville Road High School
Utilities
- Forced Air Heating and Cooling System
- Heating System Uses Natural Gas
- Gas Water Heater
Community Details
- Charleston Management, Harrington Grove Association, Phone Number (919) 847-3003
- Harrington Grove Subdivision
Listing and Financial Details
- Property held in a trust
- Assessor Parcel Number 0779438141
Map
Home Values in the Area
Average Home Value in this Area
Tax History
| Year | Tax Paid | Tax Assessment Tax Assessment Total Assessment is a certain percentage of the fair market value that is determined by local assessors to be the total taxable value of land and additions on the property. | Land | Improvement |
|---|---|---|---|---|
| 2025 | $3,533 | $402,798 | $150,000 | $252,798 |
| 2024 | $3,518 | $402,798 | $150,000 | $252,798 |
| 2023 | $2,944 | $268,281 | $74,000 | $194,281 |
| 2022 | $2,736 | $268,281 | $74,000 | $194,281 |
| 2021 | $2,630 | $268,281 | $74,000 | $194,281 |
| 2020 | $2,583 | $268,281 | $74,000 | $194,281 |
| 2019 | $2,520 | $215,740 | $74,000 | $141,740 |
| 2018 | $2,377 | $215,740 | $74,000 | $141,740 |
| 2017 | $2,264 | $215,740 | $74,000 | $141,740 |
| 2016 | $2,218 | $215,740 | $74,000 | $141,740 |
| 2015 | -- | $204,227 | $64,000 | $140,227 |
| 2014 | $2,025 | $204,227 | $64,000 | $140,227 |
Property History
| Date | Event | Price | List to Sale | Price per Sq Ft |
|---|---|---|---|---|
| 11/06/2025 11/06/25 | For Sale | $440,000 | -- | $263 / Sq Ft |
Purchase History
| Date | Type | Sale Price | Title Company |
|---|---|---|---|
| Interfamily Deed Transfer | -- | None Available | |
| Warranty Deed | $267,000 | None Available | |
| Warranty Deed | $242,000 | None Available | |
| Warranty Deed | $233,500 | Attorney | |
| Interfamily Deed Transfer | -- | Mortgage Information Service | |
| Warranty Deed | $206,000 | None Available | |
| Warranty Deed | $174,000 | -- | |
| Warranty Deed | $140,000 | -- |
Mortgage History
| Date | Status | Loan Amount | Loan Type |
|---|---|---|---|
| Open | $253,650 | New Conventional | |
| Previous Owner | $142,000 | New Conventional | |
| Previous Owner | $221,825 | New Conventional | |
| Previous Owner | $164,236 | New Conventional | |
| Previous Owner | $164,800 | Purchase Money Mortgage | |
| Previous Owner | $139,200 | Fannie Mae Freddie Mac | |
| Previous Owner | $135,912 | FHA | |
| Closed | $34,800 | No Value Available |
Source: Doorify MLS
MLS Number: 10131769
APN: 0779.03-43-8141-000
- 5700 Earlham Ct
- 5404 Staysail Ct
- 6004 Eaglesfield Dr
- 11113 N Radner Way
- 12436 Harcourt Dr
- 5316 Easthorpe Dr
- 5501 Stewartby Dr
- 12316 Amoretto Way
- 11829 N Exeter Way
- 5216 Sutter Way
- 5309 Calverton Dr
- 1204 Meadow Moss Ct
- 5233 Fairmead Cir
- 5000 Morning Edge Dr
- 5024 Dawn Piper Dr
- 12317 Aberdeen Chase Way
- 5008 Dawn Piper Dr
- 5519 Spindlewood Ct
- 12018 Mcbride Dr
- 10119 2nd Star Ct
- 6012 Eaglesfield Dr
- 5561 Roan Mountain Place
- 11924 Radner Way
- 4916 Morning Edge Dr
- 7224 Terregles Dr
- 1830 Farm Pond Trail
- 7125 Crested Iris Place
- 6006 McDevon Dr
- 7521 Windmill Harbor Way
- 7610 Waypond Ct
- 7618 Waypond Ct
- 7642 Waypond Ct
- 207 Acorn Hollow Place
- 6450 Viewpointe Cir
- 1607 Olive Branch Rd
- 7610 Aura Loop
- 326 Brier Crossings Loop
- 212 Lynchwick Ln
- 7900 Accent Brier Ln
- 5650 Picnic Rock Ln
