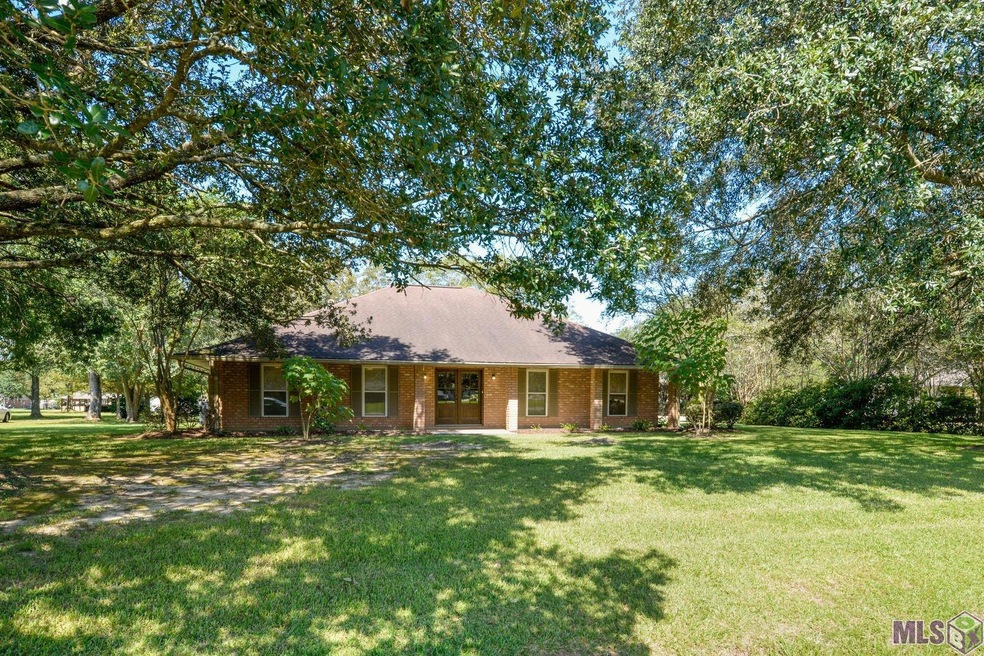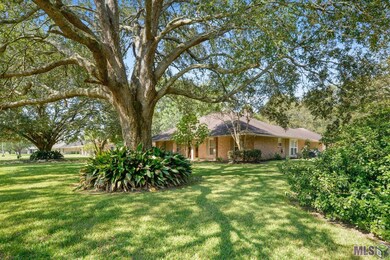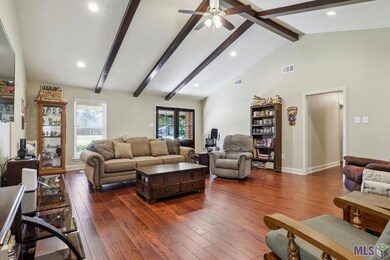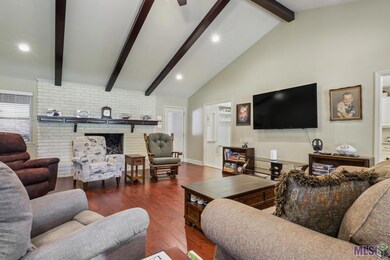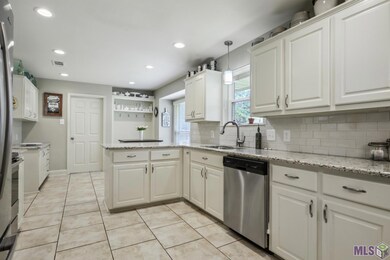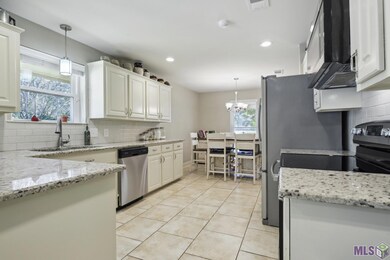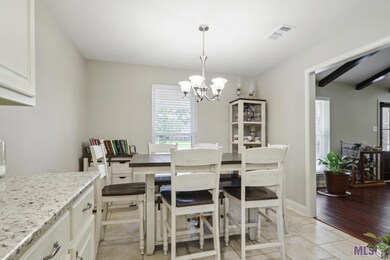
12133 Partridgewood Dr Baker, LA 70714
Greenwell NeighborhoodEstimated Value: $332,000 - $410,000
Highlights
- Guest House
- 0.72 Acre Lot
- Cathedral Ceiling
- Bellingrath Hills Elementary School Rated A-
- Traditional Architecture
- Wood Flooring
About This Home
As of October 2022If you are looking for charm and location on a beautifully tree-lined lot, this is the one!! Main home is approximately 2027 living area and there is also a 1-bedroom guest home with over 1,000 living area on this large corner lot!! Both were beautifully renovated in 2016! NO CARPET IN EITHER HOME!!! Main house has 4 bedrooms and 2 full baths. Large kitchen with lots of cabinets and countertops. Walk-in laundry and pantry have plumbing for half bath. Spacious family room features, wood flooring, recessed lighting, high soaring beamed ceiling, and gas log burning fireplace (can convert back to wood burning) with brick surround and decorative mantle. Guest house has own entry, large kitchen, large den, large bedroom, full bath, laundry room and own garage. Perfect for additional family, or great for rental income! Both homes are perfect for entertaining or great for anyone looking for plenty of space to spread out. Extra off street parking too... two garages, extra large carport and plenty of extra parking that can also double as a basketball court!! Schedule your showing to see this one in person!! Central school districts.
Last Agent to Sell the Property
Compass - Perkins License #0995699358 Listed on: 09/21/2022

Home Details
Home Type
- Single Family
Est. Annual Taxes
- $2,995
Lot Details
- 0.72 Acre Lot
- Lot Dimensions are 125x250
- Landscaped
Home Design
- Traditional Architecture
- Brick Exterior Construction
- Slab Foundation
- Frame Construction
- Architectural Shingle Roof
- Vinyl Siding
Interior Spaces
- 2,027 Sq Ft Home
- 1-Story Property
- Beamed Ceilings
- Cathedral Ceiling
- Ceiling Fan
- Fireplace
- Living Room
- Breakfast Room
- Den
- Laundry Room
Kitchen
- Eat-In Kitchen
- Microwave
- Dishwasher
- Granite Countertops
- Disposal
Flooring
- Wood
- Laminate
- Ceramic Tile
Bedrooms and Bathrooms
- 4 Bedrooms
- En-Suite Primary Bedroom
- Walk-In Closet
- In-Law or Guest Suite
- 2 Full Bathrooms
Parking
- 4 Car Garage
- Carport
- Rear-Facing Garage
- Off-Street Parking
Outdoor Features
- Covered patio or porch
- Outdoor Speakers
Utilities
- Central Heating and Cooling System
- Cable TV Available
Additional Features
- Handicap Accessible
- Guest House
- Mineral Rights
Ownership History
Purchase Details
Home Financials for this Owner
Home Financials are based on the most recent Mortgage that was taken out on this home.Similar Homes in Baker, LA
Home Values in the Area
Average Home Value in this Area
Purchase History
| Date | Buyer | Sale Price | Title Company |
|---|---|---|---|
| Mullen Stephen Levell | $325,000 | -- |
Mortgage History
| Date | Status | Borrower | Loan Amount |
|---|---|---|---|
| Previous Owner | Wascom Howard Charles | $25,000 | |
| Previous Owner | Wascom Howard Charles | $160,000 | |
| Previous Owner | Wascom Howard C | $100,000 |
Property History
| Date | Event | Price | Change | Sq Ft Price |
|---|---|---|---|---|
| 10/27/2022 10/27/22 | Sold | -- | -- | -- |
| 09/26/2022 09/26/22 | Pending | -- | -- | -- |
| 09/21/2022 09/21/22 | For Sale | $335,000 | -- | $165 / Sq Ft |
Tax History Compared to Growth
Tax History
| Year | Tax Paid | Tax Assessment Tax Assessment Total Assessment is a certain percentage of the fair market value that is determined by local assessors to be the total taxable value of land and additions on the property. | Land | Improvement |
|---|---|---|---|---|
| 2024 | $2,995 | $30,880 | $2,500 | $28,380 |
| 2023 | $2,995 | $30,880 | $2,500 | $28,380 |
| 2022 | $1,683 | $12,500 | $2,500 | $10,000 |
| 2021 | $1,683 | $12,500 | $2,500 | $10,000 |
| 2020 | $1,652 | $12,500 | $2,500 | $10,000 |
| 2019 | $1,700 | $12,500 | $2,500 | $10,000 |
| 2018 | $1,681 | $12,500 | $2,500 | $10,000 |
| 2017 | $1,681 | $12,500 | $2,500 | $10,000 |
| 2016 | $225 | $9,000 | $2,500 | $6,500 |
| 2015 | $691 | $12,500 | $2,500 | $10,000 |
| 2014 | $667 | $12,500 | $2,500 | $10,000 |
| 2013 | -- | $12,500 | $2,500 | $10,000 |
Agents Affiliated with this Home
-
Lisa Oliver

Seller's Agent in 2022
Lisa Oliver
Latter & Blum
(225) 978-5936
1 in this area
89 Total Sales
-
Stephanie Pierce

Buyer's Agent in 2022
Stephanie Pierce
Keyfinders Team Realty
(225) 337-6366
2 in this area
57 Total Sales
Map
Source: Greater Baton Rouge Association of REALTORS®
MLS Number: 2022014727
APN: 02066122
- 12420 Partridgewood Dr
- 11818 Pheasantwood Dr
- 10373 Gurney Rd
- 12075 Blackwater Rd
- 11977 Gurney Rd
- 12323 Blackwater Rd
- 11759 Blackwater Rd
- 0 Blackwater Rd Unit 2024004810
- 0 Blackwater Rd Unit 2024004811
- 0 Blackwater Rd Unit 2024004809
- 0 Talmadge Crumholt Rd Unit 2469568
- 12736 Centerra Ct
- 11008 Glenn Watts Rd
- 10845 Ida Ave
- 11853 Gurney Rd
- 11338 Blackwater Rd
- 10836 Big Sur Dr
- 12118 Gurney Rd
- 10734 Big Sur Dr
- 11403 Joor Rd
- 12133 Partridgewood Dr
- 12123 Partridgewood Dr
- 12205 Partridgewood Dr
- 12113 Partridgewood Dr
- 12144 Pheasantwood Dr
- 12210 Partridgewood Dr
- 12215 Partridgewood Dr
- 12134 Pheasantwood Dr
- 12206 Pheasantwood Dr
- 12134 Partridgewood Dr
- 12210 Partridge Wood
- 12124 Partridgewood Dr
- 12124 Pheasantwood Dr
- 12103 Partridgewood Dr
- 12225 Partridgewood Dr
- 12216 Pheasantwood Dr
- 12114 Partridgewood Dr
- 12114 Pheasantwood Dr
- 10511 Ribbonwood Ave
- 12031 Partridgewood Dr
