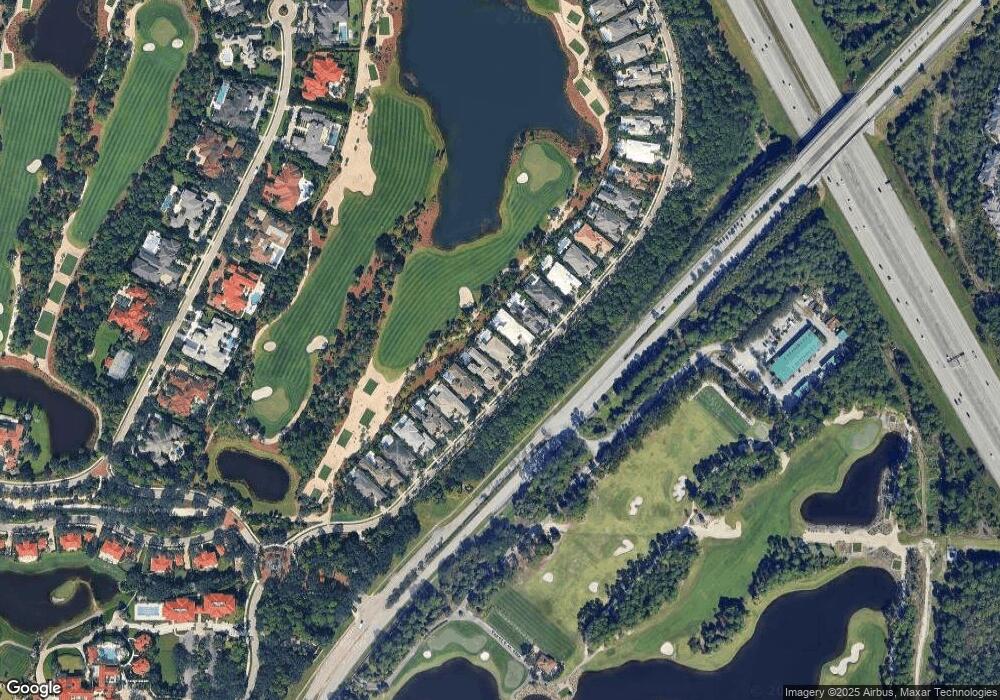
12133 Plantation Way Palm Beach Gardens, FL 33418
Old Palm NeighborhoodHighlights
- Lake Front
- Beach
- Community Cabanas
- Timber Trace Elementary School Rated A
- Golf Course Community
- Gated with Attendant
About This Home
As of December 2019Stunning Southampton floor plan on gorgeous 1/3 acre lot with golf and lake view. This brand new model home boasts volume ceilings, professionally decorated, light and bright kitchen with upgraded appliances, large great room plan with wet bar, handsome club room, luxurious pool and spa, beautiful ceiling details and much more... Must see!
Last Agent to Sell the Property
Cornelius McGinnis
Old Palm Real Estate License #518268 Listed on: 11/09/2015
Home Details
Home Type
- Single Family
Est. Annual Taxes
- $11,311
Year Built
- Built in 2015 | Newly Remodeled
Lot Details
- 0.37 Acre Lot
- Lake Front
- Fenced
- Property is zoned PCD
HOA Fees
- $1,575 Monthly HOA Fees
Parking
- 3 Car Attached Garage
- Garage Door Opener
- Driveway
Home Design
- Flat Roof Shape
- Tile Roof
Interior Spaces
- 4,386 Sq Ft Home
- 1-Story Property
- Wet Bar
- Central Vacuum
- Furnished
- Built-In Features
- High Ceiling
- Fireplace
- Entrance Foyer
- Great Room
- Formal Dining Room
- Den
- Golf Course Views
Kitchen
- Breakfast Area or Nook
- Breakfast Bar
- <<builtInOvenToken>>
- Gas Range
- <<microwave>>
- Ice Maker
- Dishwasher
- Disposal
Flooring
- Carpet
- Marble
Bedrooms and Bathrooms
- 4 Bedrooms
- Split Bedroom Floorplan
- Walk-In Closet
- Bidet
- Dual Sinks
- Roman Tub
- Separate Shower in Primary Bathroom
Laundry
- Laundry Room
- Dryer
- Washer
Home Security
- Home Security System
- Fire and Smoke Detector
Outdoor Features
- Gunite Pool
- Patio
- Outdoor Grill
Utilities
- Central Heating and Cooling System
- Underground Utilities
- Co-Op Membership Included
- Gas Water Heater
- Cable TV Available
Listing and Financial Details
- Assessor Parcel Number 52424135120000090
Community Details
Overview
- Association fees include common areas, cable TV, ground maintenance, security
- Private Membership Available
- Old Palm Subdivision, Southampton Floorplan
Amenities
- Sauna
- Clubhouse
Recreation
- Beach
- Golf Course Community
- Community Cabanas
- Community Pool
- Community Spa
- Putting Green
- Trails
Security
- Gated with Attendant
Ownership History
Purchase Details
Home Financials for this Owner
Home Financials are based on the most recent Mortgage that was taken out on this home.Purchase Details
Home Financials for this Owner
Home Financials are based on the most recent Mortgage that was taken out on this home.Purchase Details
Similar Homes in Palm Beach Gardens, FL
Home Values in the Area
Average Home Value in this Area
Purchase History
| Date | Type | Sale Price | Title Company |
|---|---|---|---|
| Warranty Deed | $3,000,000 | Attorney | |
| Special Warranty Deed | $2,630,000 | Attorney | |
| Special Warranty Deed | $525,000 | Attorney |
Property History
| Date | Event | Price | Change | Sq Ft Price |
|---|---|---|---|---|
| 05/02/2025 05/02/25 | For Sale | $6,450,000 | +115.0% | $1,479 / Sq Ft |
| 12/16/2019 12/16/19 | Sold | $3,000,000 | -9.0% | $676 / Sq Ft |
| 11/16/2019 11/16/19 | Pending | -- | -- | -- |
| 05/23/2019 05/23/19 | For Sale | $3,295,000 | +24.6% | $742 / Sq Ft |
| 04/12/2016 04/12/16 | Sold | $2,645,000 | 0.0% | $603 / Sq Ft |
| 03/13/2016 03/13/16 | Pending | -- | -- | -- |
| 11/09/2015 11/09/15 | For Sale | $2,645,000 | -- | $603 / Sq Ft |
Tax History Compared to Growth
Tax History
| Year | Tax Paid | Tax Assessment Tax Assessment Total Assessment is a certain percentage of the fair market value that is determined by local assessors to be the total taxable value of land and additions on the property. | Land | Improvement |
|---|---|---|---|---|
| 2024 | $43,035 | $2,227,612 | -- | -- |
| 2023 | $42,413 | $2,162,730 | $0 | $0 |
| 2022 | $42,332 | $2,099,738 | $0 | $0 |
| 2021 | $42,707 | $2,038,581 | $0 | $0 |
| 2020 | $42,284 | $2,010,435 | $0 | $0 |
| 2019 | $34,964 | $1,601,496 | $0 | $0 |
| 2018 | $33,608 | $1,571,635 | $0 | $0 |
| 2017 | $42,672 | $2,025,376 | $540,000 | $1,485,376 |
| 2016 | $41,546 | $1,936,852 | $0 | $0 |
| 2015 | $10,852 | $395,973 | $0 | $0 |
| 2014 | $11,311 | $359,975 | $0 | $0 |
Agents Affiliated with this Home
-
Michelle Newman
M
Seller's Agent in 2025
Michelle Newman
The Corcoran Group
(561) 366-1121
18 Total Sales
-
C
Seller's Agent in 2019
Cornelius McGinnis
Old Palm Real Estate
-
Lynda Smith
L
Buyer's Agent in 2016
Lynda Smith
One Sotheby's International Re
(561) 493-7220
23 in this area
42 Total Sales
Map
Source: BeachesMLS
MLS Number: R10183112
APN: 52-42-41-35-12-000-0090
- 5258 Eagle Lake Dr
- 5416 Eagle Lake Dr Unit 4
- 12528 Woodmill Dr
- 5257 Eagle Lake Dr
- 12557 Woodmill Dr
- 4607 Mediterranean Cir
- 5493 Eagle Lake Dr
- 4589 Mediterranean Cir
- 4627 Mediterranean Cir
- 12276 Aviles Cir
- 4631 Mediterranean Cir
- 4635 Mediterranean Cir
- 4576 Mediterranean Cir
- 11769 Calla Lilly Ct
- 5550 Golden Eagle Cir
- 5652 Golden Eagle Cir
- 5662 Golden Eagle Cir
- 5639 Golden Eagle Cir
- 5518 Golden Eagle Cir
- 12479 Aviles Cir
