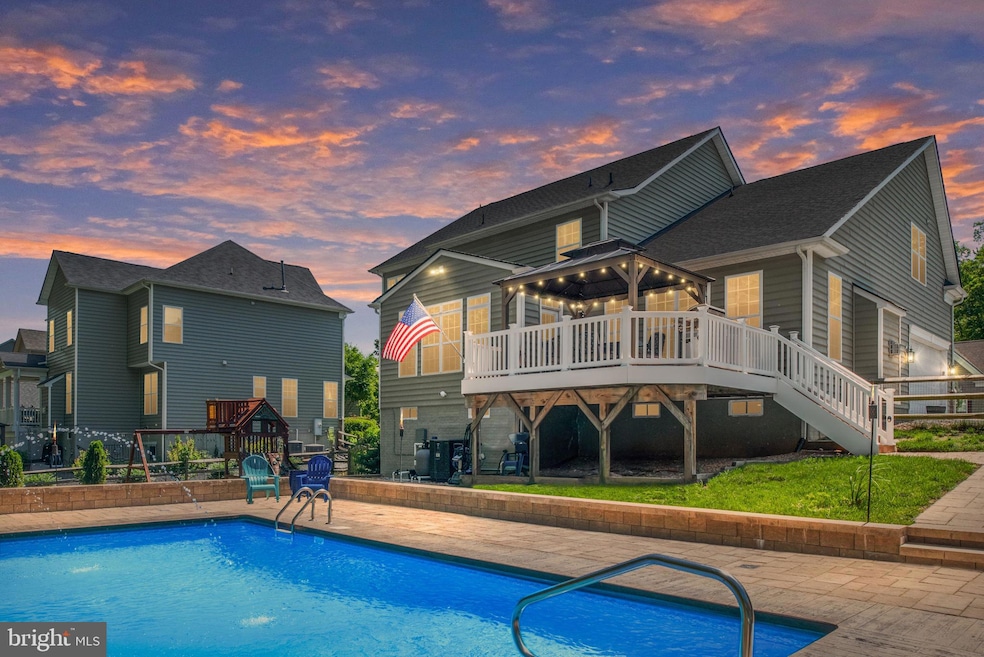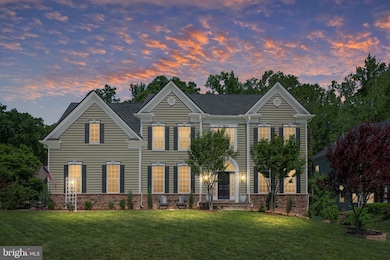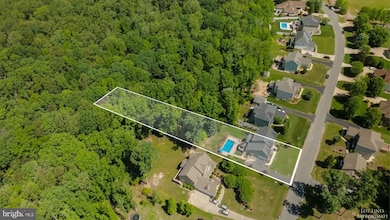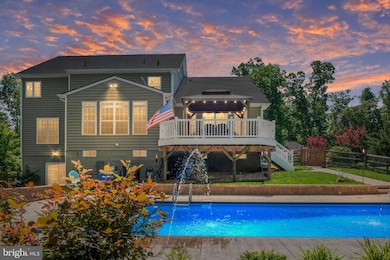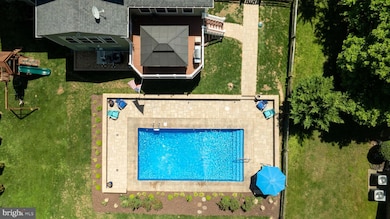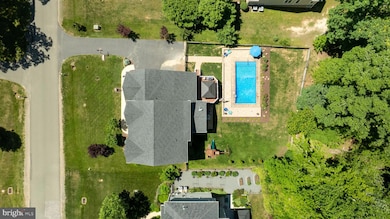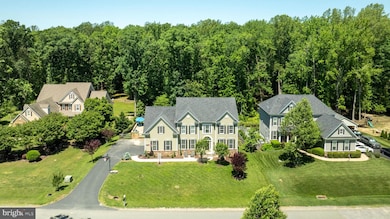
12133 Sawhill Blvd Spotsylvania, VA 22553
Chancellorsville NeighborhoodEstimated payment $5,518/month
Highlights
- Hot Property
- Private Pool
- View of Trees or Woods
- Riverbend High School Rated A-
- Eat-In Gourmet Kitchen
- Open Floorplan
About This Home
Gorgeous Home in Sawhill – A Must-See!Located in one of the most sought after communities, Sawhill- surrounded by historic battlefields. It offers the perfect mix of space, style, and comfort—inside and out. From the moment you walk into the impressive two-story foyer, you’ll notice the bright, open layout. To the left, there’s a private office or guest bedroom with french doors- great for remote work, hobbies, or quiet reading time.Across the foyer is a large formal living room filled with natural light—perfect for whatever you want it to be: a sitting area, music room, or additional entertaining space.Between the formal living and dining rooms, you’ll find a handy butler’s pantry with rich dark cabinetry and upgraded granite countertops. The gourmet kitchen is a standout with hardwood floors, granite countertops, stainless steel appliances (including a double wall oven), a large island, breakfast bar, and soft-close drawers. There's plenty of room in the eat-in area for casual meals or gatherings.Just off the kitchen is a sunny dining room or flex space filled with windows overlooking the gorgeous backyard. There is a spacious family room featuring vaulted ceilings, a 4-foot bump-out, tons of natural light, and a stunning floor-to-ceiling stone fireplace. A second staircase leads upstairs for added convenience.Right off the garage, there's a custom built mudroom—perfect for storing shoes, coats, backpacks, and staying organized.Upstairs, the primary suite is your own private retreat with a large walk-in closet, a corner soaking tub, separate shower, and private water closet. One of the secondary bedrooms includes its own private bath, while the other two share a Jack-and-Jill bathroom with double sinks and plenty of space.The fully finished basement offers even more room to spread out. There's a huge rec room—ideal for movies, games, or entertaining—with a wet bar that features tile flooring, maple cabinets, granite countertops, and a built-in wine cooler. A full bathroom downstairs adds extra convenience plus a NTC 6th bedroom. Sliding glass doors open up to a peaceful, walk-out backyard that backs to a national park and is surrounded by mature trees.Outside is where this home really shines. The in-ground, salt water and heated pool, added just a few years ago, features two fountains, a wood-look stamped concrete surrounds the pool and is framed by beautiful landscaping—making it the ultimate spot to relax or entertain. A large composite deck offers even more space to enjoy the outdoors.Additional highlights include a fresh coat of paint throughout the entire home, a 2-car garage, paved driveway, and 1.22 acres.This home truly has it all—space, luxury, updates, and a location you’ll love. Don’t miss your chance to make it yours!
Home Details
Home Type
- Single Family
Est. Annual Taxes
- $5,447
Year Built
- Built in 2014
Lot Details
- 1.22 Acre Lot
- Split Rail Fence
- Backs to Trees or Woods
- Property is in very good condition
- Property is zoned RU, Rural
HOA Fees
- $55 Monthly HOA Fees
Parking
- 2 Car Attached Garage
- Side Facing Garage
- Garage Door Opener
- Off-Street Parking
Home Design
- Colonial Architecture
- Slab Foundation
- Shingle Roof
- Vinyl Siding
Interior Spaces
- Property has 3 Levels
- Open Floorplan
- Wet Bar
- Crown Molding
- Vaulted Ceiling
- Ceiling Fan
- Recessed Lighting
- Gas Fireplace
- Window Treatments
- Palladian Windows
- French Doors
- Sliding Doors
- Entrance Foyer
- Sitting Room
- Living Room
- Breakfast Room
- Dining Room
- Den
- Recreation Room
- Storage Room
- Utility Room
- Views of Woods
- Home Security System
Kitchen
- Eat-In Gourmet Kitchen
- Butlers Pantry
- Built-In Double Oven
- Gas Oven or Range
- Cooktop
- Built-In Microwave
- Ice Maker
- Dishwasher
- Kitchen Island
- Upgraded Countertops
- Disposal
Flooring
- Wood
- Carpet
- Ceramic Tile
Bedrooms and Bathrooms
- En-Suite Primary Bedroom
- En-Suite Bathroom
Laundry
- Laundry Room
- Dryer
- Washer
Finished Basement
- Walk-Out Basement
- Connecting Stairway
- Rear Basement Entry
- Sump Pump
Outdoor Features
- Private Pool
- Deck
Location
- Property is near a park
Schools
- Wilderness Elementary School
- Ni River Middle School
- Riverbend High School
Utilities
- Forced Air Heating and Cooling System
- Heat Pump System
- Electric Water Heater
Community Details
- Association fees include snow removal
- Sawhill HOA
- Sawhill Community
- Sawhill Subdivision
Listing and Financial Details
- Tax Lot 222
- Assessor Parcel Number 21H5-222-
Map
Home Values in the Area
Average Home Value in this Area
Tax History
| Year | Tax Paid | Tax Assessment Tax Assessment Total Assessment is a certain percentage of the fair market value that is determined by local assessors to be the total taxable value of land and additions on the property. | Land | Improvement |
|---|---|---|---|---|
| 2024 | $5,447 | $741,800 | $160,000 | $581,800 |
| 2023 | $4,875 | $631,700 | $150,000 | $481,700 |
| 2022 | $4,660 | $631,700 | $150,000 | $481,700 |
| 2021 | $4,528 | $559,400 | $125,000 | $434,400 |
| 2020 | $4,439 | $548,400 | $125,000 | $423,400 |
| 2019 | $4,467 | $527,200 | $120,000 | $407,200 |
| 2018 | $4,392 | $527,200 | $120,000 | $407,200 |
| 2017 | $4,312 | $507,300 | $100,000 | $407,300 |
| 2016 | $4,312 | $507,300 | $100,000 | $407,300 |
| 2015 | $1,001 | $484,700 | $100,000 | $384,700 |
| 2014 | $1,001 | $97,000 | $97,000 | $0 |
Property History
| Date | Event | Price | Change | Sq Ft Price |
|---|---|---|---|---|
| 05/29/2025 05/29/25 | For Sale | $894,900 | -- | $167 / Sq Ft |
Purchase History
| Date | Type | Sale Price | Title Company |
|---|---|---|---|
| Special Warranty Deed | $585,000 | -- |
Mortgage History
| Date | Status | Loan Amount | Loan Type |
|---|---|---|---|
| Open | $643,500 | Stand Alone Refi Refinance Of Original Loan | |
| Closed | $590,800 | VA | |
| Closed | $597,577 | VA |
Similar Homes in the area
Source: Bright MLS
MLS Number: VASP2033316
APN: 21H-5-222
- 12132 Sawhill Blvd
- 11907 Sandy Hill Ct
- 8408 W Hildy Ct
- 12013 Sawhill Blvd
- 11219 Kailee Ln
- 8504 Matthew Maury Ct
- 8017 Old Plank Rd
- 11201 Cinnamon Teal Dr
- 9109 Snowy Egret Ct
- 8413 Pathfinders Ct
- 8711 Boulevard of The Generals
- 9021 Ellis Ln
- 10902 Downton Ave
- 8107 Avocet Way
- 0 Jefferson Davis Hwy Unit VASP231348
- 12219 Glade Dr
- 8551 Highclere Ln
- 8537 Highclere Ln
- 8538 Highclere Ln
- 8530 Highclere Ln
