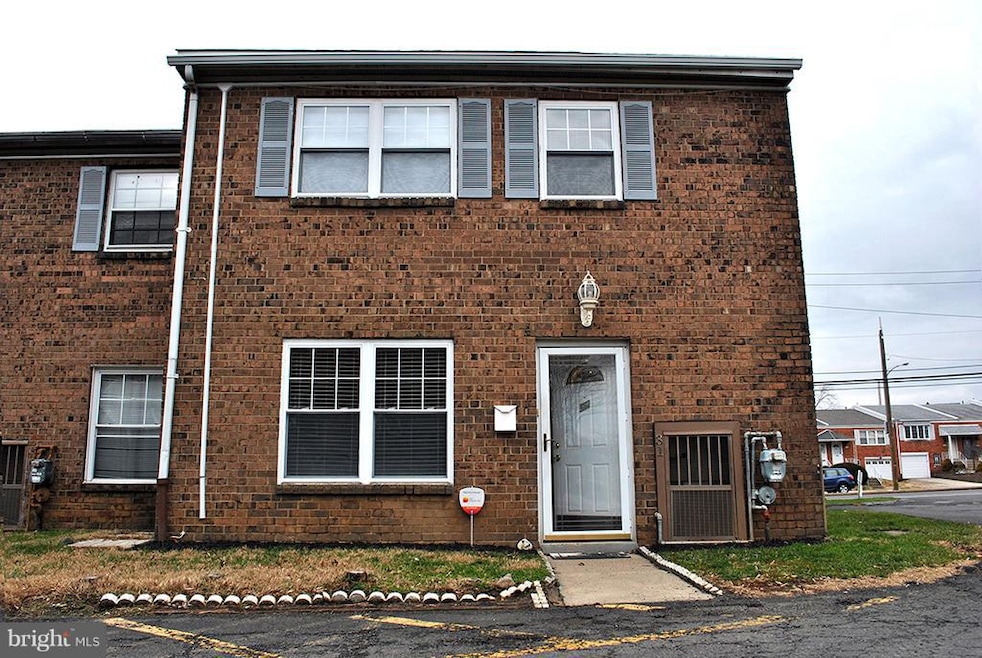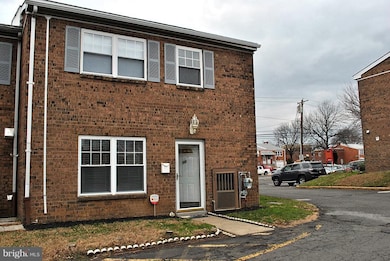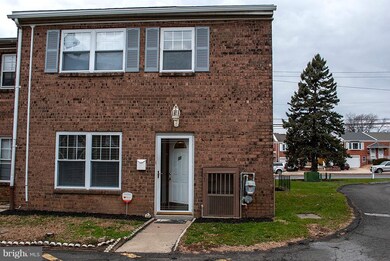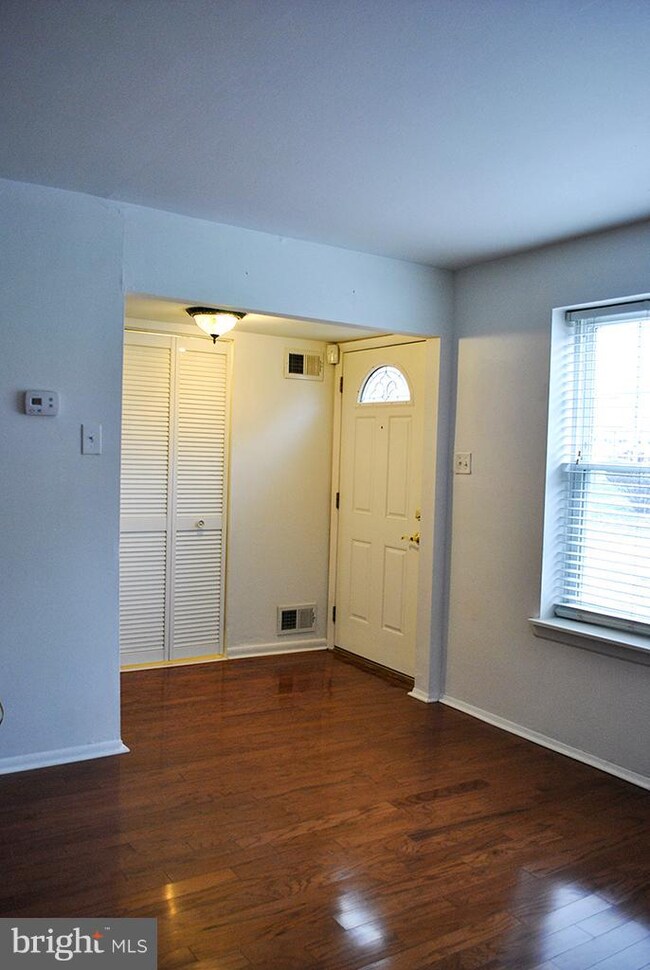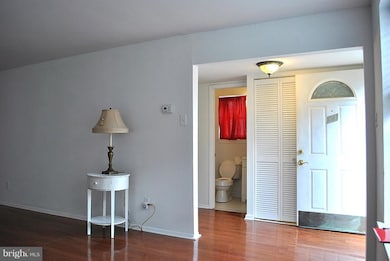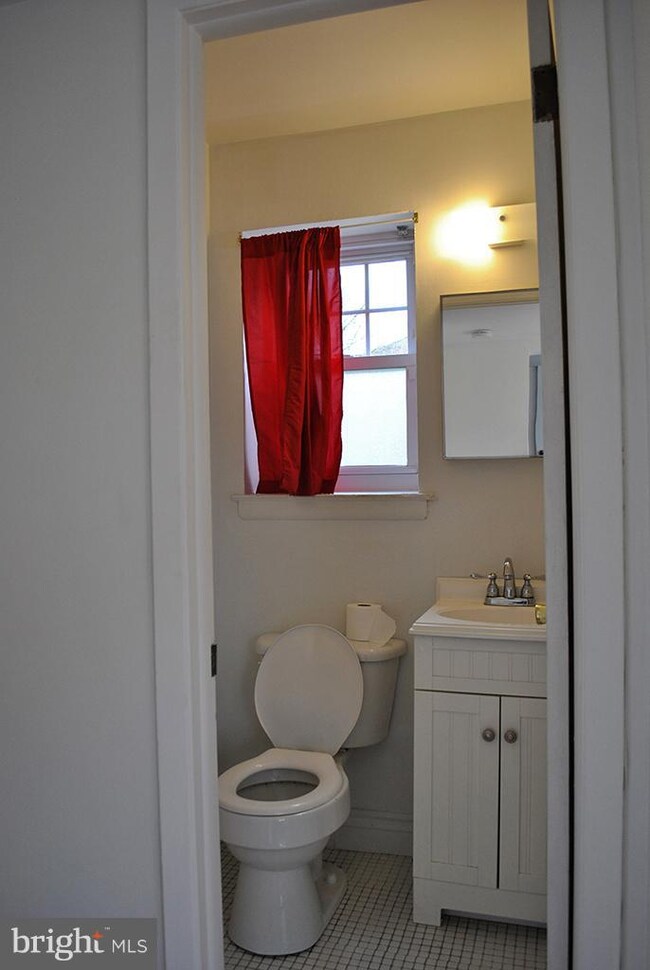
12135 Academy Rd Unit 31 Philadelphia, PA 19154
Parkwood NeighborhoodEstimated Value: $210,000 - $262,000
Highlights
- Wood Flooring
- Level Entry For Accessibility
- Forced Air Heating and Cooling System
- Upgraded Countertops
- High-Efficiency Water Heater
- Walk-in Shower
About This Home
As of February 2019This property is a charming well maintained, 3 bedroom 2.5 bath condominium. Brand new roof 11/2018. Air conditioner & heater bought 2017.... Lovely kitchen counters tops,nice kitchen window to let the sun shine in. On the first floor you'll find a 1/2 bath for your guests. On the 2nd floor there are 3 bedroom with a bathroom In the hallway. The Master bedroom features brand-new wood floor and a master bathroom with brand new vanity. This property is within walking distance to Wawa & Rite aid, its minutes from I-95 and near The Philadelphia Mills Mall.
Last Agent to Sell the Property
Keller Williams Real Estate Tri-County License #RS322758 Listed on: 12/27/2018

Townhouse Details
Home Type
- Townhome
Est. Annual Taxes
- $1,120
Year Built
- Built in 1970
HOA Fees
- $302 Monthly HOA Fees
Parking
- Parking Lot
Home Design
- AirLite
- Brick Exterior Construction
- Shingle Roof
Interior Spaces
- 1,200 Sq Ft Home
- Property has 2 Levels
- Dining Area
- Washer and Dryer Hookup
Kitchen
- Self-Cleaning Oven
- Microwave
- Upgraded Countertops
- Disposal
Flooring
- Wood
- Carpet
Bedrooms and Bathrooms
- 3 Bedrooms
- En-Suite Bathroom
- Walk-in Shower
Accessible Home Design
- Level Entry For Accessibility
Schools
- Stephen Decatur Elementary School
- George Washington High School
Utilities
- Forced Air Heating and Cooling System
- High-Efficiency Water Heater
- Municipal Trash
Community Details
- $1,812 Capital Contribution Fee
- Association fees include snow removal, trash, lawn care front, water, parking fee
- HOA Liberty Estates HOA, Phone Number (215) 303-5918
- "Liberty Estates" Community
- Property Manager
Listing and Financial Details
- Tax Lot 107
- Assessor Parcel Number 888660530
Ownership History
Purchase Details
Home Financials for this Owner
Home Financials are based on the most recent Mortgage that was taken out on this home.Purchase Details
Home Financials for this Owner
Home Financials are based on the most recent Mortgage that was taken out on this home.Similar Homes in Philadelphia, PA
Home Values in the Area
Average Home Value in this Area
Purchase History
| Date | Buyer | Sale Price | Title Company |
|---|---|---|---|
| Tamar Chuchulashvilli Nikoloz | $127,000 | Alpert Abstract Llc | |
| Colon Dennise M | $133,500 | None Available |
Mortgage History
| Date | Status | Borrower | Loan Amount |
|---|---|---|---|
| Open | Tamar Chuchulashvilli Nikoloz | $101,600 | |
| Previous Owner | Colon Dennise | $88,000 | |
| Previous Owner | Colon Dennise M | $63,500 |
Property History
| Date | Event | Price | Change | Sq Ft Price |
|---|---|---|---|---|
| 02/19/2019 02/19/19 | Sold | $127,000 | +1.6% | $106 / Sq Ft |
| 01/08/2019 01/08/19 | Pending | -- | -- | -- |
| 12/27/2018 12/27/18 | For Sale | $125,000 | -- | $104 / Sq Ft |
Tax History Compared to Growth
Tax History
| Year | Tax Paid | Tax Assessment Tax Assessment Total Assessment is a certain percentage of the fair market value that is determined by local assessors to be the total taxable value of land and additions on the property. | Land | Improvement |
|---|---|---|---|---|
| 2025 | $1,694 | $175,500 | $29,700 | $145,800 |
| 2024 | $1,694 | $175,500 | $29,700 | $145,800 |
| 2023 | $1,694 | $121,000 | $20,500 | $100,500 |
| 2022 | $1,411 | $121,000 | $20,500 | $100,500 |
| 2021 | $1,411 | $0 | $0 | $0 |
| 2020 | $1,411 | $0 | $0 | $0 |
| 2019 | $1,344 | $0 | $0 | $0 |
| 2018 | $1,120 | $0 | $0 | $0 |
| 2017 | $1,120 | $0 | $0 | $0 |
| 2016 | $1,247 | $0 | $0 | $0 |
| 2015 | $1,194 | $0 | $0 | $0 |
| 2014 | -- | $89,100 | $8,910 | $80,190 |
| 2012 | -- | $16,032 | $3,205 | $12,827 |
Agents Affiliated with this Home
-
Monica Duluc

Seller's Agent in 2019
Monica Duluc
Keller Williams Real Estate Tri-County
(267) 235-4667
21 Total Sales
-
YULIYA AVIARUK

Buyer's Agent in 2019
YULIYA AVIARUK
New Century Real Estate
(215) 391-8929
3 in this area
52 Total Sales
Map
Source: Bright MLS
MLS Number: PAPH506448
APN: 888660530
- 12135 Academy Rd Unit 2
- 3220 Byberry Rd
- 3318 Fairdale Rd
- 3325 Woodhaven Rd
- 3249 Byberry Rd
- 3239 Byberry Rd
- 12011 Legion St
- 12430 Balston Rd
- 3207 Fairdale Rd
- 12124 Rambler Rd
- 12419 Balston Rd
- 11805 Brandon Rd
- 12500 Nanton Dr
- 12218 Aster Rd
- 3850 Woodhaven Rd Unit 504
- 3850 Woodhaven Rd Unit 1006
- 12413 Dunks Ferry Rd
- 12413 Barbary Rd
- 11900 Templeton Dr
- 3129 Birch Rd
- 12135 Academy Rd Unit 48
- 12135 Academy Rd Unit 34
- 12135 Academy Rd Unit 67
- 12135 Academy Rd Unit 69
- 12135 Academy Rd Unit 71
- 12135 Academy Rd Unit 60
- 12135 Academy Rd Unit 42
- 12135 Academy Rd Unit 10
- 12135 Academy Rd Unit 78
- 12135 Academy Rd Unit 64
- 12135 Academy Rd Unit 73
- 12135 Academy Rd Unit 62
- 12135 Academy Rd Unit 40
- 12135 Academy Rd Unit 35
- 12135 Academy Rd Unit 57
- 12135 Academy Rd Unit 53
- 12135 Academy Rd Unit 31
- 12135 Academy Rd Unit 41
- 12135 Academy Rd Unit 14
- 12135 Academy Rd Unit 66
