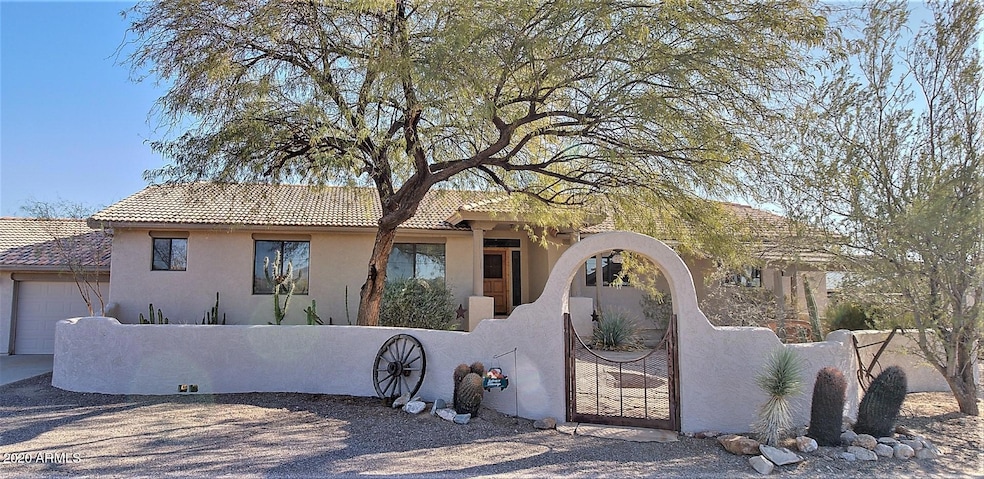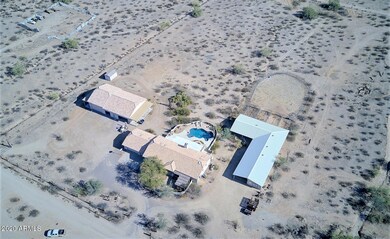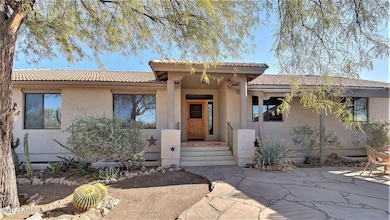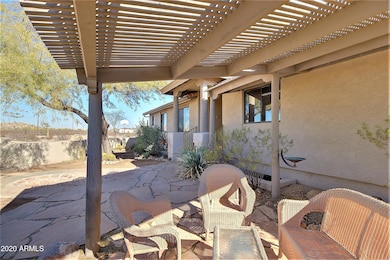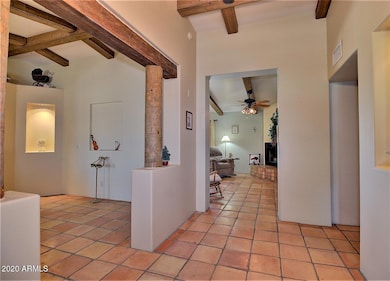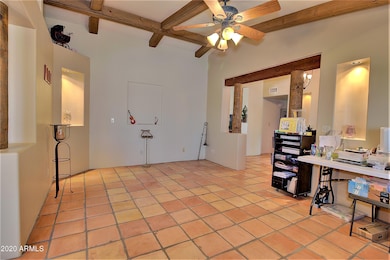
12135 N Faldale Rd Casa Grande, AZ 85122
Highlights
- Arena
- City Lights View
- Vaulted Ceiling
- Heated Spa
- 4.27 Acre Lot
- Outdoor Fireplace
About This Home
As of April 2021Car and horse lover's dream! This 4.2 acre site features a 4600 sq ft home inc full basement, attached 3 gar garage, separate 12 car garage and equestrian center with 4500 sq ft under roof, riding corral and tack room. Saltillo tile on main floor, wood fireplace in family room, wood blinds and sunscreens throughout. 3 bedrooms located on first floor with 4th bedroom in basement, two full baths & two ¾ baths in house. Eat in kitchen, breakfast bar, formal dining, family and living rooms. Large master bedroom has walk in closet, oversized separate shower, dual sinks. Guest bath has dual sinks. Outside designed for entertaining with expansive mountain views, fenced pool, spa, built in gas BBQ, gas fire pit. East facing patio has automatic sunshades to keep you cool in summer. See More.. Front patio features wood fire pit, sitting area, irrigated desert landscape, remote front gate with lighting. Equestrian center has auto watering system, lighted stalls, tack room and corral. Twelve car garage (60'x40') inc ¾ bath, 200 amp service and wired for future office/guest bedroom, A/C, evaporative cooler. Two A/C units in house, one replaced in 2018. Two hot water heaters. Neighborhood roads recently paved within 100 yards of property.
Last Agent to Sell the Property
AZ New Horizon Realty License #SA634818000 Listed on: 12/21/2020
Home Details
Home Type
- Single Family
Est. Annual Taxes
- $3,380
Year Built
- Built in 1993
Lot Details
- 4.27 Acre Lot
- Desert faces the front and back of the property
- Wire Fence
- Misting System
- Front and Back Yard Sprinklers
- Private Yard
Parking
- 15 Car Direct Access Garage
- 3 Open Parking Spaces
Property Views
- City Lights
- Mountain
Home Design
- Santa Fe Architecture
- Wood Frame Construction
- Tile Roof
- Stucco
Interior Spaces
- 4,600 Sq Ft Home
- 1-Story Property
- Vaulted Ceiling
- Ceiling Fan
- Double Pane Windows
- Solar Screens
- Family Room with Fireplace
- Tile Flooring
- Washer and Dryer Hookup
Kitchen
- Eat-In Kitchen
- Breakfast Bar
Bedrooms and Bathrooms
- 4 Bedrooms
- Primary Bathroom is a Full Bathroom
- 3.5 Bathrooms
- Dual Vanity Sinks in Primary Bathroom
- Easy To Use Faucet Levers
- Low Flow Plumbing Fixtures
- Bathtub With Separate Shower Stall
Finished Basement
- Walk-Out Basement
- Partial Basement
Pool
- Heated Spa
- Play Pool
- Fence Around Pool
Outdoor Features
- Covered patio or porch
- Outdoor Fireplace
- Fire Pit
- Outdoor Storage
- Built-In Barbecue
Schools
- Cholla Elementary School
- Villago Middle School
- Casa Grande Union High School
Horse Facilities and Amenities
- Horse Automatic Waterer
- Horses Allowed On Property
- Horse Stalls
- Corral
- Tack Room
- Arena
Utilities
- Refrigerated Cooling System
- Heating Available
- Septic Tank
- High Speed Internet
Community Details
- No Home Owners Association
- Association fees include no fees
- S18 T5s R6e Subdivision
Listing and Financial Details
- Assessor Parcel Number 509-27-024
Ownership History
Purchase Details
Home Financials for this Owner
Home Financials are based on the most recent Mortgage that was taken out on this home.Purchase Details
Home Financials for this Owner
Home Financials are based on the most recent Mortgage that was taken out on this home.Purchase Details
Home Financials for this Owner
Home Financials are based on the most recent Mortgage that was taken out on this home.Similar Homes in Casa Grande, AZ
Home Values in the Area
Average Home Value in this Area
Purchase History
| Date | Type | Sale Price | Title Company |
|---|---|---|---|
| Warranty Deed | $765,500 | Security Title Agency | |
| Interfamily Deed Transfer | -- | None Available | |
| Joint Tenancy Deed | $194,000 | First American Title |
Mortgage History
| Date | Status | Loan Amount | Loan Type |
|---|---|---|---|
| Open | $548,250 | New Conventional | |
| Previous Owner | $192,700 | Credit Line Revolving | |
| Previous Owner | $192,700 | Credit Line Revolving | |
| Previous Owner | $192,245 | Credit Line Revolving | |
| Previous Owner | $150,000 | New Conventional |
Property History
| Date | Event | Price | Change | Sq Ft Price |
|---|---|---|---|---|
| 05/29/2025 05/29/25 | For Sale | $1,200,000 | +56.8% | $261 / Sq Ft |
| 04/29/2021 04/29/21 | Sold | $765,500 | -4.3% | $166 / Sq Ft |
| 02/21/2021 02/21/21 | Pending | -- | -- | -- |
| 12/19/2020 12/19/20 | For Sale | $800,000 | -- | $174 / Sq Ft |
Tax History Compared to Growth
Tax History
| Year | Tax Paid | Tax Assessment Tax Assessment Total Assessment is a certain percentage of the fair market value that is determined by local assessors to be the total taxable value of land and additions on the property. | Land | Improvement |
|---|---|---|---|---|
| 2025 | $3,266 | $53,116 | -- | -- |
| 2024 | $3,314 | $62,876 | -- | -- |
| 2023 | $3,344 | $50,428 | $10,560 | $39,868 |
| 2022 | $3,314 | $31,921 | $3,697 | $28,224 |
| 2021 | $3,510 | $31,673 | $0 | $0 |
| 2020 | $3,380 | $31,169 | $0 | $0 |
| 2019 | $3,204 | $30,042 | $0 | $0 |
| 2018 | $3,124 | $26,254 | $0 | $0 |
| 2017 | $3,246 | $26,606 | $0 | $0 |
| 2016 | $3,266 | $27,577 | $4,387 | $23,190 |
| 2014 | $1,967 | $16,460 | $4,387 | $12,073 |
Agents Affiliated with this Home
-
Blake Kosisky
B
Seller's Agent in 2025
Blake Kosisky
My Home Group Real Estate
(480) 334-9085
2 Total Sales
-
Doug Hopkins

Seller Co-Listing Agent in 2025
Doug Hopkins
My Home Group Real Estate
(480) 498-8000
10 in this area
690 Total Sales
-
Jackie Guthrie

Seller's Agent in 2021
Jackie Guthrie
AZ New Horizon Realty
(520) 836-1001
24 in this area
29 Total Sales
-
Brian F Betz
B
Buyer Co-Listing Agent in 2021
Brian F Betz
Built By Referral Rlty Grp 02
(602) 448-7733
1 in this area
3 Total Sales
Map
Source: Arizona Regional Multiple Listing Service (ARMLS)
MLS Number: 6173238
APN: 509-27-024
- 19999 W Fawny Ln
- 0 W Black Knob St Unit 6659510
- 11172 N Geronimo Dr Unit 147
- 11085 N Faldale Rd
- 10693 N Arapaho Dr
- 10997 N Hualapai Dr
- 4079 N Ghost Hollow Way
- 10853 N Hillside Dr
- 680 N Crowned Dove Trail
- 4051 N Ghost Hollow Way
- 4043 N Ghost Hollow Way
- 666 W Pintail Dr
- 659 N Crowned Dove Trail
- 659 W Pintail Dr
- 652 W Pintail Dr
- 634 W Pintail Dr
- 627 N Crowned Dove Trail
- 626 W Pintail Dr
- 618 W Pintail Dr
- 611 N Crowned Dove Trail
