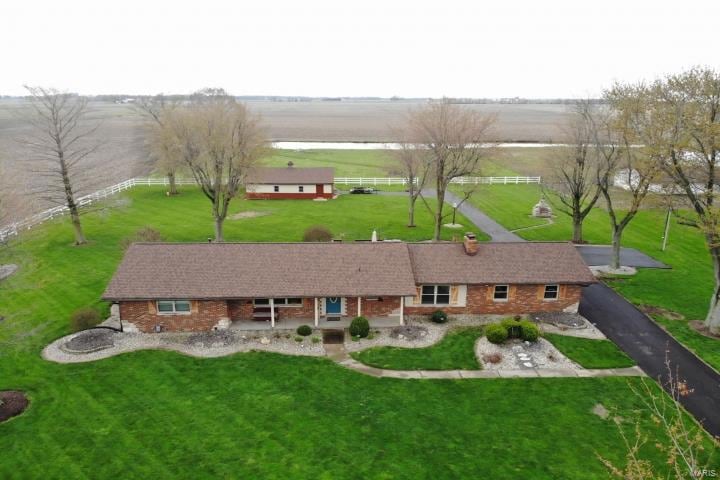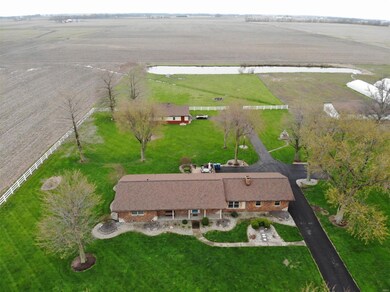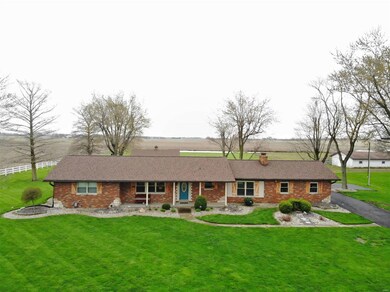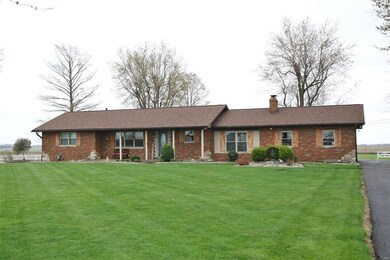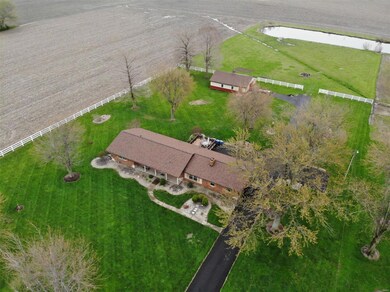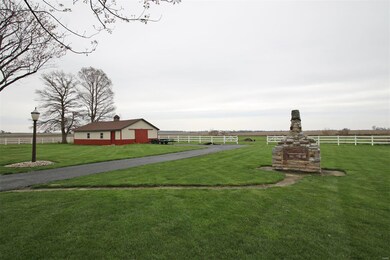
12136 Highland Rd Highland, IL 62249
Estimated Value: $324,484 - $359,000
Highlights
- Barn
- Deck
- Ranch Style House
- 3.23 Acre Lot
- Lake, Pond or Stream
- Backs to Open Ground
About This Home
As of June 2022This home has it all! Updates galore from shiplap ceilings & new light fixtures to new windows throughout, brand new main floor laundry room, newer flooring & a beautiful woodburning stove in the family room! Location is everything & this gem sits on 3+ acres at the edge of town, has a shared pond & a barn to complete this country setting. The kitchen/dining combo is truly the heart of this home, sliding glass doors with barn door accents lead to a large deck perfect for enjoying your morning coffee or dinner with guests! Outside you'll also admire the new asphalt driveway, stone accents & new shutters, along with a very well-maintained yard & landscaping. There is a full unfinished basement leaving you with the opportunity for additional square footage, working shower & laundry hook-ups are just another bonus! Seller offering a 1-year home warranty. In case of multiple offers, seller will review offers on Friday evening, seller reserves the right to accept an offer prior to that time.
Last Agent to Sell the Property
Kristin Hunsche
RE/MAX Alliance License #475159052 Listed on: 04/12/2022

Home Details
Home Type
- Single Family
Est. Annual Taxes
- $4,929
Year Built
- Built in 1965
Lot Details
- 3.23 Acre Lot
- Backs to Open Ground
- Partially Fenced Property
- Level Lot
Parking
- 2 Car Attached Garage
- Workshop in Garage
- Garage Door Opener
- Off-Street Parking
Home Design
- Ranch Style House
- Traditional Architecture
- Brick or Stone Veneer Front Elevation
Interior Spaces
- 1,788 Sq Ft Home
- Wood Burning Fireplace
- Insulated Windows
- Window Treatments
- Sliding Doors
- Family Room with Fireplace
- Living Room
- Combination Kitchen and Dining Room
- Partially Carpeted
- Attic Fan
- Laundry on main level
Kitchen
- Breakfast Bar
- Electric Oven or Range
- Dishwasher
Bedrooms and Bathrooms
- 3 Main Level Bedrooms
- Walk-In Closet
Basement
- Basement Fills Entire Space Under The House
- Sump Pump
Outdoor Features
- Lake, Pond or Stream
- Deck
- Covered patio or porch
- Separate Outdoor Workshop
- Outbuilding
Schools
- Highland Dist 5 Elementary And Middle School
- Highland School
Farming
- Barn
Utilities
- Forced Air Heating and Cooling System
- Heating System Uses Gas
- Gas Water Heater
Listing and Financial Details
- Home Protection Policy
- Assessor Parcel Number 01-1-24-06-00-000-019
Ownership History
Purchase Details
Purchase Details
Home Financials for this Owner
Home Financials are based on the most recent Mortgage that was taken out on this home.Purchase Details
Home Financials for this Owner
Home Financials are based on the most recent Mortgage that was taken out on this home.Similar Homes in Highland, IL
Home Values in the Area
Average Home Value in this Area
Purchase History
| Date | Buyer | Sale Price | Title Company |
|---|---|---|---|
| Dsm Family Llc | -- | None Available | |
| Shoulders Michael J | $305,000 | Highland Community Title | |
| Schulte Roger | $218,000 | Community Title & Escrow |
Mortgage History
| Date | Status | Borrower | Loan Amount |
|---|---|---|---|
| Previous Owner | Shoulders Michael J | $289,750 | |
| Previous Owner | Schulte Roger | $18,000 | |
| Previous Owner | Schulte Roger | $12,500 | |
| Previous Owner | Schulte Roger | $196,200 | |
| Previous Owner | Brown Jay R | $1,140,000 | |
| Previous Owner | Brown Jay R | $91,500 |
Property History
| Date | Event | Price | Change | Sq Ft Price |
|---|---|---|---|---|
| 06/28/2022 06/28/22 | Sold | $305,000 | +1.7% | $171 / Sq Ft |
| 06/28/2022 06/28/22 | Pending | -- | -- | -- |
| 04/12/2022 04/12/22 | For Sale | $300,000 | -- | $168 / Sq Ft |
Tax History Compared to Growth
Tax History
| Year | Tax Paid | Tax Assessment Tax Assessment Total Assessment is a certain percentage of the fair market value that is determined by local assessors to be the total taxable value of land and additions on the property. | Land | Improvement |
|---|---|---|---|---|
| 2023 | $4,929 | $75,620 | $12,770 | $62,850 |
| 2022 | $4,929 | $69,810 | $11,790 | $58,020 |
| 2021 | $4,856 | $65,860 | $11,120 | $54,740 |
| 2020 | $4,779 | $63,820 | $10,780 | $53,040 |
| 2019 | $4,712 | $62,930 | $10,630 | $52,300 |
| 2018 | $4,966 | $62,530 | $13,180 | $49,350 |
| 2017 | $4,882 | $60,950 | $12,850 | $48,100 |
| 2016 | $4,769 | $60,950 | $12,850 | $48,100 |
| 2015 | $3,764 | $61,150 | $12,890 | $48,260 |
| 2014 | $3,764 | $61,150 | $12,890 | $48,260 |
| 2013 | $3,764 | $61,150 | $12,890 | $48,260 |
Agents Affiliated with this Home
-

Seller's Agent in 2022
Kristin Hunsche
RE/MAX
(618) 410-5091
-
Sook Hee Hensiek

Buyer's Agent in 2022
Sook Hee Hensiek
RE/MAX
(618) 558-0213
17 in this area
58 Total Sales
Map
Source: MARIS MLS
MLS Number: MIS22021965
APN: 01-1-24-06-00-000-019
- 20 Triland Ct
- 316 Madison St
- 1312 Old Trenton Rd
- 2478 Motel Rd
- 0 Sportsman Rd
- 108 Baileys Ct
- 719 Washington St
- 1112 9th St
- 1213 13th St
- 1804 Cypress St
- 1308 13th St
- 2011 Cypress St
- 2636 Pineview Dr
- 2628 Pineview Dr
- 2715 Pineview Dr
- 2629 Pineview Dr
- 2624 Pineview Dr
- 2719 Pineview Dr
- 1510 Lindenthal Ave
- 2625 Pineview Dr
