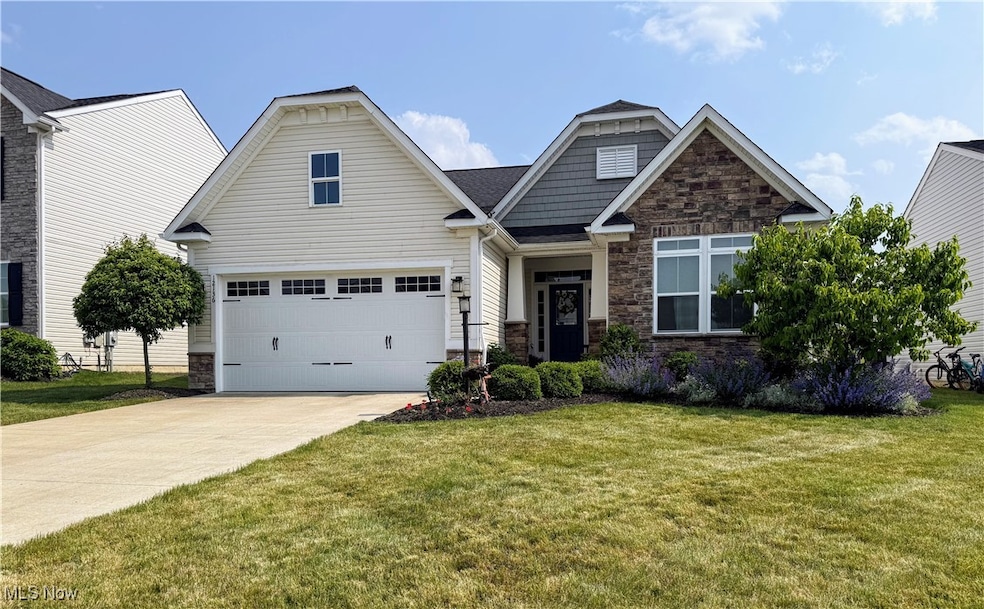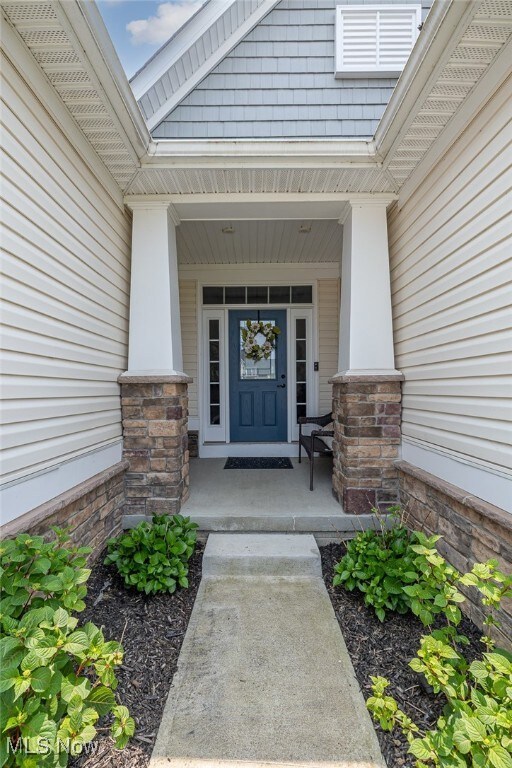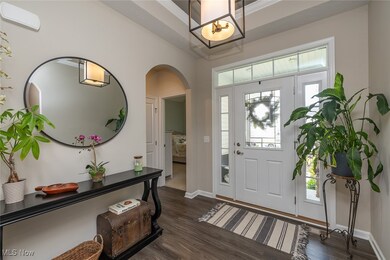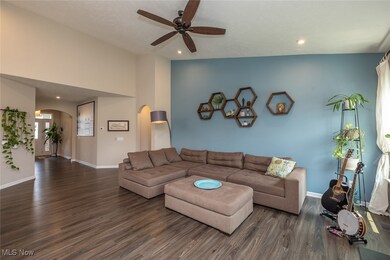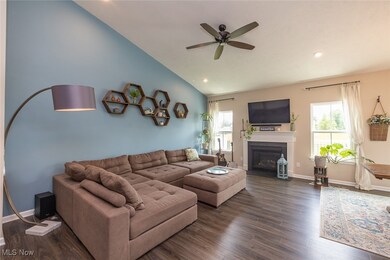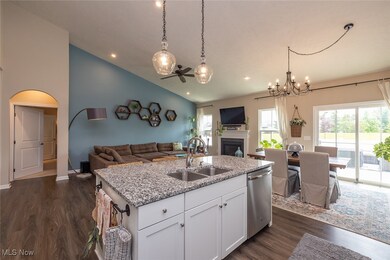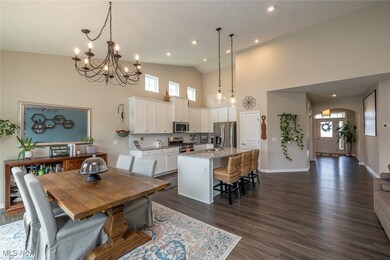
12136 White Tail Run Columbia Station, OH 44028
Highlights
- Open Floorplan
- Granite Countertops
- Eat-In Kitchen
- Deck
- 2 Car Attached Garage
- Walk-In Closet
About This Home
As of July 2025Welcome to this wonderful Ranch home nestled in the lovely Hunting Meadows neighborhood of Columbia Station. From the moment you arrive, you’ll be impressed by the inviting curb appeal and beautifully maintained landscaping. Step inside to an elegant foyer featuring a curved entry and a raised trey ceiling, setting the tone for the tasteful details throughout. The open, vaulted layout creates a seamless flow between spaces, perfect for both everyday living and entertaining. A cozy gas fireplace anchors the great room, which opens into a spacious eat-in kitchen complete with a center island with seating, granite countertops, ample cabinetry, included appliances w/ a new refrigerator & microwave(2024), a pantry, and a generous dining area. The primary bedroom offers a peaceful retreat with a walk-in closet and a private en-suite bath featuring a double sink vanity and walk-in shower. French doors lead to a dedicated office, while a second bedroom with a vaulted ceiling, another full bathroom, and a laundry room complete the main level. The expansive finished basement provides even more living space, including a large recreation room, a 3rd bedroom w/ egress window, a bonus room, a 3rd full bath, and plenty of storage. Step outside to enjoy the fenced-in backyard, added in 2020, and a new deck, installed in 2022; ideal for outdoor relaxation and gatherings. This thoughtfully designed home offers comfort, space, and style in a friendly neighborhood; a wonderful place to call home!
Last Agent to Sell the Property
EXP Realty, LLC. Brokerage Email: sylvia@incteamrealestate.com 216-316-1893 License #411497 Listed on: 06/05/2025

Home Details
Home Type
- Single Family
Est. Annual Taxes
- $7,214
Year Built
- Built in 2019
Lot Details
- 8,712 Sq Ft Lot
- Wrought Iron Fence
- Vinyl Fence
- Back Yard Fenced
- Landscaped
HOA Fees
- $43 Monthly HOA Fees
Parking
- 2 Car Attached Garage
Home Design
- Brick Exterior Construction
- Fiberglass Roof
- Asphalt Roof
- Stone Siding
- Vinyl Siding
Interior Spaces
- 1-Story Property
- Open Floorplan
- Recessed Lighting
- Gas Fireplace
- Entrance Foyer
- Living Room with Fireplace
- Carbon Monoxide Detectors
Kitchen
- Eat-In Kitchen
- Breakfast Bar
- Range
- Microwave
- Dishwasher
- Kitchen Island
- Granite Countertops
- Disposal
Bedrooms and Bathrooms
- 3 Bedrooms | 2 Main Level Bedrooms
- Walk-In Closet
- 3 Full Bathrooms
Laundry
- Dryer
- Washer
Finished Basement
- Basement Fills Entire Space Under The House
- Sump Pump
Outdoor Features
- Deck
Utilities
- Forced Air Heating and Cooling System
- Heating System Uses Gas
Community Details
- Association fees include common area maintenance, reserve fund
- Hunting Meadows HOA
- Hunting Meadows Subdivision
Listing and Financial Details
- Assessor Parcel Number 12-00-023-000-126
Ownership History
Purchase Details
Home Financials for this Owner
Home Financials are based on the most recent Mortgage that was taken out on this home.Purchase Details
Similar Homes in Columbia Station, OH
Home Values in the Area
Average Home Value in this Area
Purchase History
| Date | Type | Sale Price | Title Company |
|---|---|---|---|
| Limited Warranty Deed | $316,500 | Nvr Title Agency Llc | |
| Limited Warranty Deed | $51,000 | Nvr Title Agency Llc |
Mortgage History
| Date | Status | Loan Amount | Loan Type |
|---|---|---|---|
| Closed | $289,500 | New Conventional | |
| Closed | $284,805 | Adjustable Rate Mortgage/ARM |
Property History
| Date | Event | Price | Change | Sq Ft Price |
|---|---|---|---|---|
| 07/18/2025 07/18/25 | Sold | $450,000 | 0.0% | $137 / Sq Ft |
| 06/12/2025 06/12/25 | Pending | -- | -- | -- |
| 06/05/2025 06/05/25 | For Sale | $450,000 | +42.2% | $137 / Sq Ft |
| 05/20/2019 05/20/19 | Sold | $316,450 | 0.0% | $98 / Sq Ft |
| 11/30/2018 11/30/18 | Off Market | $316,450 | -- | -- |
| 11/30/2018 11/30/18 | Pending | -- | -- | -- |
| 11/28/2018 11/28/18 | For Sale | $359,960 | -- | $112 / Sq Ft |
Tax History Compared to Growth
Tax History
| Year | Tax Paid | Tax Assessment Tax Assessment Total Assessment is a certain percentage of the fair market value that is determined by local assessors to be the total taxable value of land and additions on the property. | Land | Improvement |
|---|---|---|---|---|
| 2024 | $7,214 | $146,307 | $28,700 | $117,607 |
| 2023 | $6,846 | $119,144 | $24,868 | $94,276 |
| 2022 | $6,446 | $116,410 | $24,868 | $91,543 |
| 2021 | $6,556 | $116,410 | $24,870 | $91,540 |
| 2020 | $6,569 | $106,510 | $22,750 | $83,760 |
| 2019 | $1,809 | $18,200 | $18,200 | $0 |
| 2018 | $0 | $18,200 | $18,200 | $0 |
Agents Affiliated with this Home
-
Sylvia Incorvaia

Seller's Agent in 2025
Sylvia Incorvaia
EXP Realty, LLC.
(216) 316-1893
2,671 Total Sales
-
Toula Barlow
T
Buyer's Agent in 2025
Toula Barlow
Russell Real Estate Services
(216) 702-0046
17 Total Sales
-
Karen Richardson

Seller's Agent in 2019
Karen Richardson
Keller Williams Citywide
(440) 220-5599
1,728 Total Sales
-
N
Buyer's Agent in 2019
Non-Member Non-Member
Non-Member
Map
Source: MLS Now
MLS Number: 5128245
APN: 12-00-023-000-126
- 24507 Snell Rd
- 25077 Saddlehorn Cir
- 23213 Snell Rd
- 23789 Snell Rd
- 0 E River Rd Unit 5120285
- 23540 Celestine Way
- 10261 Baker Creek Ln
- 23755 Rebecca Ln
- 23761 St Andrews Dr
- 23797 St Andrews Dr
- 12490 Challenge Way
- 23563 Rebecca Ln
- 23544 Victory Ln
- 23855 W Rim Dr
- 23459 St Andrews Dr
- 10444 E River Rd
- 23761 Wally's Way
- 23730 Wally's Way
- 23616 Daisey Dr
- 10354 Greenview Dr
