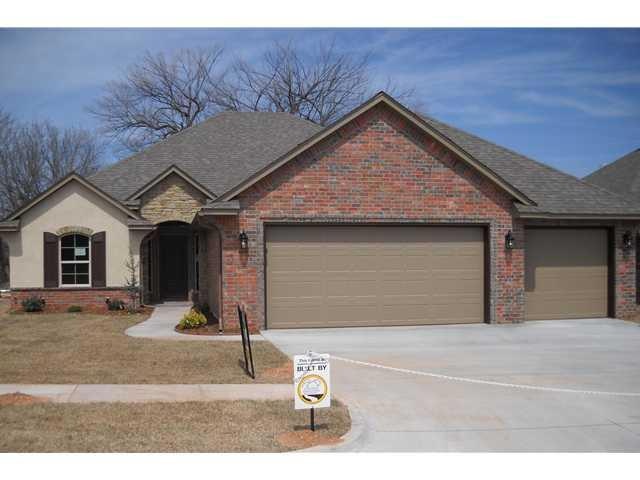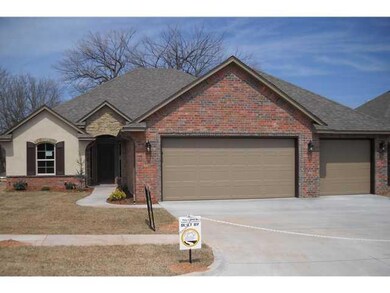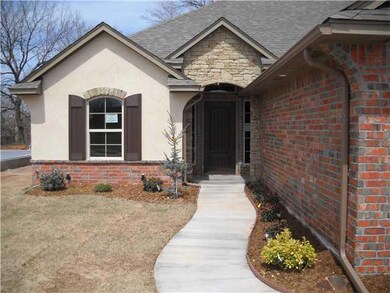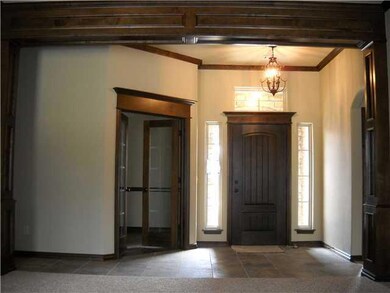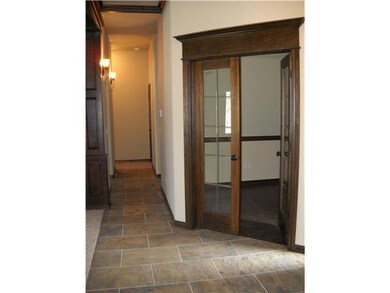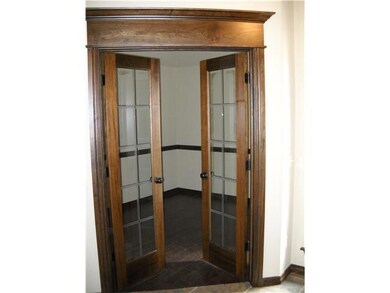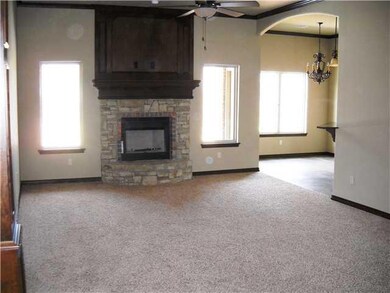
12137 SW 12th St Yukon, OK 73099
Mustang Creek NeighborhoodEstimated Value: $271,000 - $293,000
Highlights
- Creek On Lot
- French Architecture
- Covered patio or porch
- Meadow Brook Intermediate School Rated A-
- Wood Flooring
- 3 Car Attached Garage
About This Home
As of April 2013Very workable, mother in law floor plan with 3 bedrooms plus study. Features above average amenities & quality, energy efficiency, sits on a creek lot, so no homes built directly behind, crown molding, wood floor in study, landscape lighting, under kitchen counter lighting, covered patio, security system, upgraded carpet & pad, stainless appliances, storage, great woodwork, & much more. Take a look! Easy access to I-40 & turnpike.
Home Details
Home Type
- Single Family
Est. Annual Taxes
- $3,050
Year Built
- Built in 2012 | Under Construction
Lot Details
- South Facing Home
- Interior Lot
HOA Fees
- $13 Monthly HOA Fees
Parking
- 3 Car Attached Garage
Home Design
- French Architecture
- Dallas Architecture
- Brick Exterior Construction
- Slab Foundation
- Composition Roof
Interior Spaces
- 1,736 Sq Ft Home
- 1-Story Property
- Metal Fireplace
- Wood Flooring
Kitchen
- Gas Oven
- Gas Range
- Free-Standing Range
- Microwave
- Dishwasher
- Wood Stained Kitchen Cabinets
- Disposal
Bedrooms and Bathrooms
- 3 Bedrooms
- 2 Full Bathrooms
Outdoor Features
- Creek On Lot
- Covered patio or porch
Utilities
- Central Heating and Cooling System
- Cable TV Available
Community Details
- Association fees include maintenance
- Mandatory home owners association
Listing and Financial Details
- Legal Lot and Block 2 / 3
Ownership History
Purchase Details
Home Financials for this Owner
Home Financials are based on the most recent Mortgage that was taken out on this home.Purchase Details
Home Financials for this Owner
Home Financials are based on the most recent Mortgage that was taken out on this home.Similar Homes in Yukon, OK
Home Values in the Area
Average Home Value in this Area
Purchase History
| Date | Buyer | Sale Price | Title Company |
|---|---|---|---|
| Neugebauer Christopher | $186,000 | Fatco | |
| Psh Llc | $30,500 | Fatco |
Mortgage History
| Date | Status | Borrower | Loan Amount |
|---|---|---|---|
| Open | Neugebauer Christopher | $227,920 | |
| Closed | Neugebauer Christopher | $176,382 | |
| Previous Owner | Psh Llc | $148,000 |
Property History
| Date | Event | Price | Change | Sq Ft Price |
|---|---|---|---|---|
| 04/12/2013 04/12/13 | Sold | $185,665 | 0.0% | $107 / Sq Ft |
| 03/06/2013 03/06/13 | Pending | -- | -- | -- |
| 12/05/2012 12/05/12 | For Sale | $185,665 | -- | $107 / Sq Ft |
Tax History Compared to Growth
Tax History
| Year | Tax Paid | Tax Assessment Tax Assessment Total Assessment is a certain percentage of the fair market value that is determined by local assessors to be the total taxable value of land and additions on the property. | Land | Improvement |
|---|---|---|---|---|
| 2024 | $3,050 | $28,284 | $3,600 | $24,684 |
| 2023 | $3,050 | $26,938 | $3,600 | $23,338 |
| 2022 | $2,949 | $25,655 | $3,600 | $22,055 |
| 2021 | $2,798 | $24,433 | $3,600 | $20,833 |
| 2020 | $2,700 | $23,338 | $3,600 | $19,738 |
| 2019 | $2,621 | $22,680 | $3,600 | $19,080 |
| 2018 | $2,686 | $22,819 | $3,600 | $19,219 |
| 2017 | $2,534 | $21,808 | $3,600 | $18,208 |
| 2016 | $2,637 | $23,011 | $3,600 | $19,411 |
| 2015 | -- | $21,675 | $3,600 | $18,075 |
| 2014 | -- | $21,856 | $3,600 | $18,256 |
Agents Affiliated with this Home
-
Cindy Horton

Seller's Agent in 2013
Cindy Horton
1st United Okla, REALTORS
(405) 650-7081
3 in this area
138 Total Sales
-
J
Buyer's Agent in 2013
Jennifer Henning
Map
Source: MLSOK
MLS Number: 506531
APN: 090119474
- 12120 SW 10th St
- 12032 SW 10th St
- 1004 Coyote Dr
- 905 Desert Trail
- 1004 Aspen Creek Terrace
- 1121 Acacia Creek Dr
- 12304 SW 11th St
- 1113 Acacia Creek Dr
- 1005 Redwood Creek Dr
- 12308 SW 9th Terrace
- 1105 Acacia Creek Dr
- 1105 Redwood Creek Dr
- 1101 Redwood Creek Dr
- 1100 Redwood Creek Dr
- 1116 Acacia Creek Dr
- 1016 Redwood Creek Dr
- 1008 Redwood Creek Dr
- 900 Aspen Creek Terrace
- 1108 Acacia Creek Dr
- 12408 SW 14th St
- 12137 SW 12th St
- 12133 SW 12th St
- 12129 SW 12th St
- 12132 SW 12th St
- 12140 SW 12th St
- 12125 SW 12th St
- 12128 SW 12th St
- 12121 SW 12th St
- 12124 SW 12th St
- 1304 Garden Gate Dr Unit A
- 1304 Garden Gate Dr Unit A & B
- 12120 SW 12th St
- 1300 Garden Gate Dr Unit A & B
- 1300 Garden Gate Dr Unit A
- 12117 SW 12th St
- 12025 SW 5th St
- 1308 Garden Gate Dr Unit A & B
- 1308 Garden Gate Dr Unit B
- 12116 SW 12th St
- 1312 Garden Gate Dr Unit A & B
