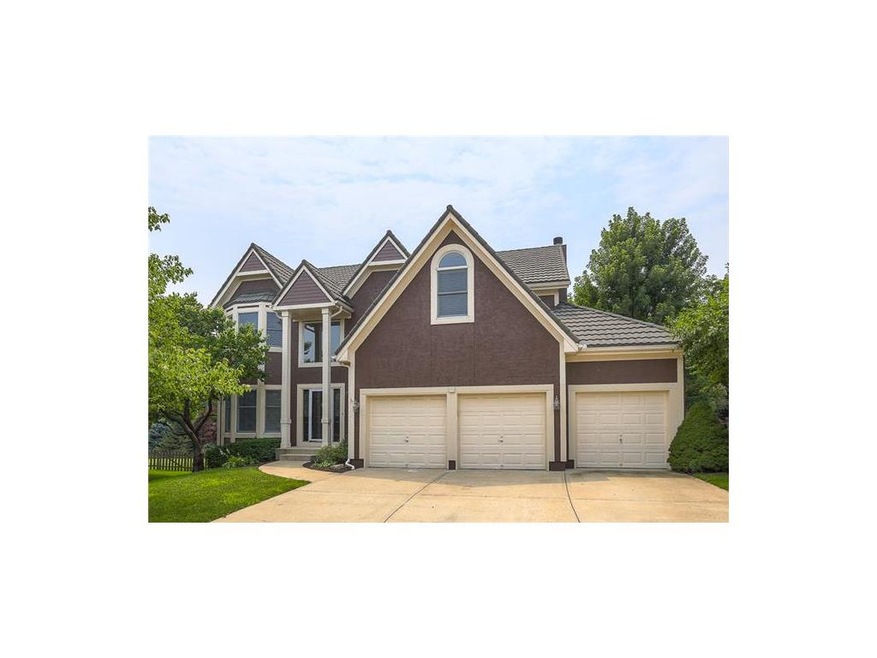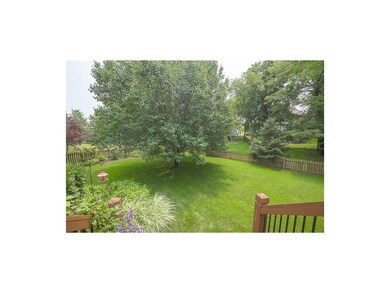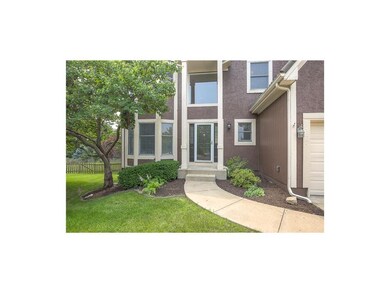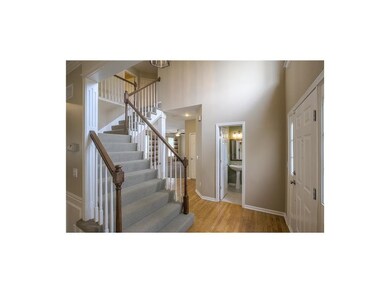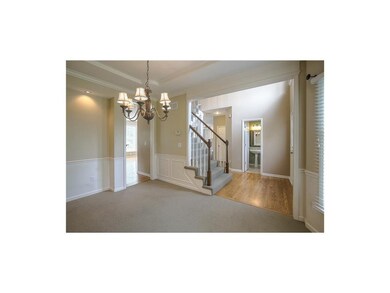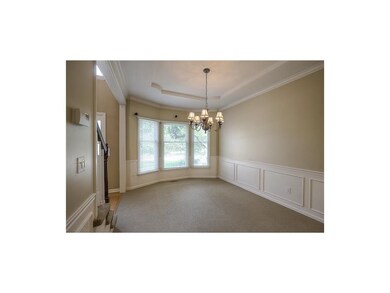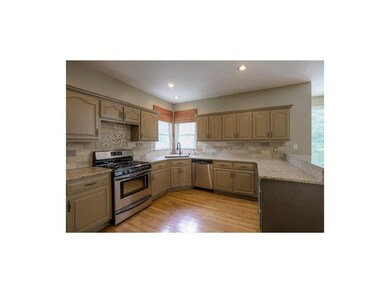
12138 Craig Ln Overland Park, KS 66213
Central Overland Park NeighborhoodHighlights
- Deck
- Recreation Room
- Wood Flooring
- Valley Park Elementary School Rated A
- Traditional Architecture
- 4-minute walk to Lexington Park
About This Home
As of March 2019"SHOW STOPPER" IN LEXINGTON PARK NESTLED ON TREED, PRIVATE CUL-DE-SAC LOT. OPEN CONCEPT FLOOR PLAN COMPLETE W/ UPDATED KITCHEN INCLUDING: GRANITE COUNTERS, RICH HARDWOOD FLOORS, PLUMBING FIXTURES, STAINLESS APPLIANCES, & HARDWARE. OVERSIZED MASTER SUITE COMPLETE WITH SITTING ROOM, WALK-IN CLOSET & SPA LIKE BATH. DON'T MISS FINISHED LOWER LEVEL W/ WETBAR, HUGE RECREATIONAL SPACE AND AMPLE STORAGE. BONUS LIFETIME STEEL ROOF AND THERMAL WINDOWS. PHENOMENAL LOCATION TO HIGHWAYS & SHOPPING. DON'S MISS THIS OPPORTUNITY
Last Agent to Sell the Property
ReeceNichols - Leawood License #SP00219493 Listed on: 07/02/2015

Home Details
Home Type
- Single Family
Est. Annual Taxes
- $4,035
Year Built
- Built in 1998
Lot Details
- Cul-De-Sac
- Wood Fence
- Many Trees
HOA Fees
- $24 Monthly HOA Fees
Parking
- 3 Car Attached Garage
- Front Facing Garage
- Garage Door Opener
Home Design
- Traditional Architecture
- Metal Roof
Interior Spaces
- Wet Bar
- Ceiling Fan
- Thermal Windows
- Window Treatments
- Great Room with Fireplace
- Formal Dining Room
- Recreation Room
- Laundry on upper level
Kitchen
- Breakfast Room
- Electric Oven or Range
- Dishwasher
- Stainless Steel Appliances
- Disposal
Flooring
- Wood
- Carpet
Bedrooms and Bathrooms
- 4 Bedrooms
- Walk-In Closet
- Whirlpool Bathtub
Finished Basement
- Sump Pump
- Natural lighting in basement
Home Security
- Storm Doors
- Fire and Smoke Detector
Outdoor Features
- Deck
- Enclosed Patio or Porch
Schools
- Valley Park Elementary School
- Blue Valley North High School
Utilities
- Forced Air Heating and Cooling System
Community Details
- Association fees include trash pick up
- Lexington Park Subdivision
Listing and Financial Details
- Assessor Parcel Number NP38070000 0162
Ownership History
Purchase Details
Home Financials for this Owner
Home Financials are based on the most recent Mortgage that was taken out on this home.Purchase Details
Home Financials for this Owner
Home Financials are based on the most recent Mortgage that was taken out on this home.Purchase Details
Home Financials for this Owner
Home Financials are based on the most recent Mortgage that was taken out on this home.Purchase Details
Home Financials for this Owner
Home Financials are based on the most recent Mortgage that was taken out on this home.Similar Homes in Overland Park, KS
Home Values in the Area
Average Home Value in this Area
Purchase History
| Date | Type | Sale Price | Title Company |
|---|---|---|---|
| Warranty Deed | -- | Platinum Title Llc | |
| Warranty Deed | -- | Platinum Title Llc | |
| Warranty Deed | -- | Kansas City Title | |
| Interfamily Deed Transfer | -- | Midwest Title Co |
Mortgage History
| Date | Status | Loan Amount | Loan Type |
|---|---|---|---|
| Open | $253,000 | New Conventional | |
| Closed | $249,500 | New Conventional | |
| Closed | $245,000 | New Conventional | |
| Previous Owner | $306,850 | New Conventional | |
| Previous Owner | $14,500 | Stand Alone Second | |
| Previous Owner | $261,000 | New Conventional | |
| Previous Owner | $25,000 | Credit Line Revolving | |
| Previous Owner | $180,291 | New Conventional | |
| Previous Owner | $195,000 | New Conventional |
Property History
| Date | Event | Price | Change | Sq Ft Price |
|---|---|---|---|---|
| 03/07/2019 03/07/19 | Sold | -- | -- | -- |
| 01/09/2019 01/09/19 | Pending | -- | -- | -- |
| 01/09/2019 01/09/19 | For Sale | $370,000 | 0.0% | $118 / Sq Ft |
| 09/05/2018 09/05/18 | Off Market | -- | -- | -- |
| 08/21/2018 08/21/18 | Price Changed | $370,000 | -1.3% | $118 / Sq Ft |
| 08/15/2018 08/15/18 | Price Changed | $375,000 | -1.3% | $120 / Sq Ft |
| 08/02/2018 08/02/18 | For Sale | $379,950 | +20.6% | $121 / Sq Ft |
| 07/31/2015 07/31/15 | Sold | -- | -- | -- |
| 07/03/2015 07/03/15 | Pending | -- | -- | -- |
| 07/02/2015 07/02/15 | For Sale | $315,000 | -- | $133 / Sq Ft |
Tax History Compared to Growth
Tax History
| Year | Tax Paid | Tax Assessment Tax Assessment Total Assessment is a certain percentage of the fair market value that is determined by local assessors to be the total taxable value of land and additions on the property. | Land | Improvement |
|---|---|---|---|---|
| 2024 | $6,288 | $61,295 | $11,026 | $50,269 |
| 2023 | $5,960 | $57,189 | $11,026 | $46,163 |
| 2022 | $5,380 | $50,726 | $11,026 | $39,700 |
| 2021 | $5,165 | $46,230 | $9,190 | $37,040 |
| 2020 | $4,945 | $43,964 | $7,353 | $36,611 |
| 2019 | $4,955 | $43,125 | $5,653 | $37,472 |
| 2018 | $4,769 | $40,687 | $5,653 | $35,034 |
| 2017 | $4,722 | $39,571 | $5,653 | $33,918 |
| 2016 | $4,435 | $37,145 | $5,653 | $31,492 |
| 2015 | $4,070 | $33,959 | $5,653 | $28,306 |
| 2013 | -- | $32,947 | $5,653 | $27,294 |
Agents Affiliated with this Home
-
David Van Noy Jr.

Seller's Agent in 2019
David Van Noy Jr.
Van Noy Real Estate
(816) 536-7653
5 in this area
291 Total Sales
-
Laura Hales

Buyer's Agent in 2019
Laura Hales
Platinum Realty LLC
(913) 314-1412
4 in this area
62 Total Sales
-
Kathryn Thomas

Seller's Agent in 2015
Kathryn Thomas
ReeceNichols - Leawood
(816) 810-7156
1 in this area
219 Total Sales
Map
Source: Heartland MLS
MLS Number: 1946982
APN: NP38070000-0162
- 12212 Hemlock St
- 12044 Mackey St
- 8329 W 120th St
- 12013 Grandview St
- 11721 Craig St
- 12112 England St
- 12000 England St
- 8812 W 124th Terrace
- 12313 England St
- 8957 W 125th Terrace
- 12627 Slater Ln
- 12585 Broadmoor St
- 12538 Broadmoor St
- 11484 Lowell Ave
- 8104 W 129th St
- 6800 W 125th St
- 9416 W 125th St
- 12449 Barkley St
- 8509 W 127th Cir
- 11530 Hemlock St
