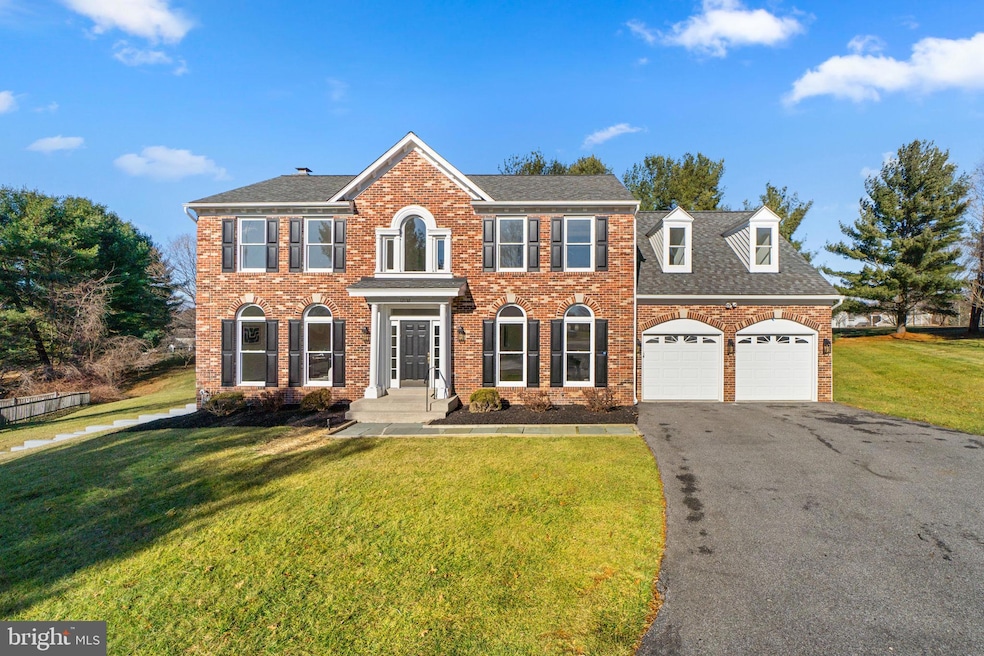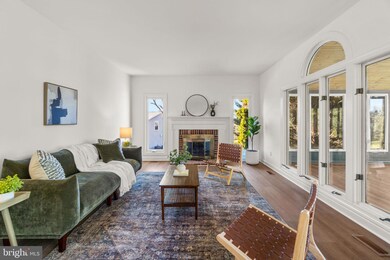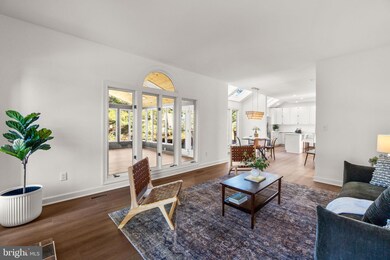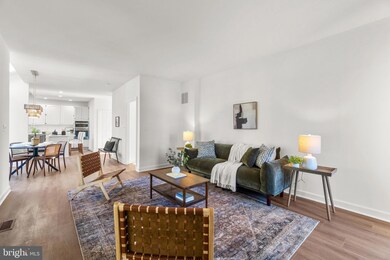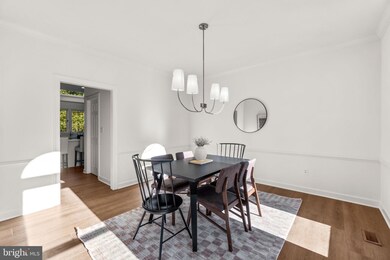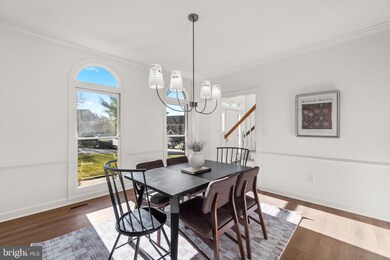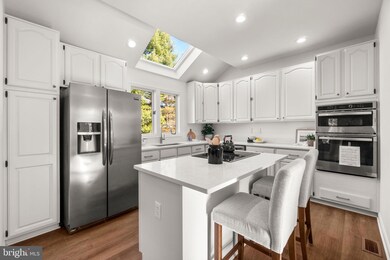
12138 Faulkner Dr Owings Mills, MD 21117
Highlights
- Colonial Architecture
- Cul-De-Sac
- Forced Air Zoned Cooling and Heating System
- 1 Fireplace
- 2 Car Attached Garage
- Landscaped
About This Home
As of April 2025Stunning colonial residence featuring 2,768 square feet, 4 bedrooms, 3 full baths, 1 half bath, and a 2-car garage, situated on a peaceful cul-de-sac in Worthington Park.
The beautifully updated main level exudes character and charm, highlighted by regal columns, crown moldings, and gleaming wood floors. The grand foyer welcomes you, with a versatile office or living room to the right, bathed in natural light from oval-top windows. To the left, the formal dining room boasts an elegant chair railing and a timeless chandelier. Past a stylish powder room, the gorgeous kitchen takes center stage with white cabinets, stainless steel appliances, skylights, and a center island with seating for two. Adjacent is a well-appointed laundry room and a sunlit breakfast room with oversized windows, skylights, and a striking chandelier. The spacious family room impresses with a brick-accented fireplace and views of the expansive sunroom, which features vaulted ceilings, panoramic windows, and access to the deck.
Upstairs, the home offers 4 generously sized bedrooms with plush carpeting. One bedroom includes double closets, while the opulent primary suite features vaulted ceilings, a sitting room, and a luxurious ensuite bathroom with an extended dual-sink vanity, soaking tub, oversized shower with a built-in bench, and two walk-in closets. A second full bath with double sinks serves the additional bedrooms.
The fully finished lower level provides a large recreation room ideal for entertaining, complete with a full bathroom, additional storage closets, a utility room, and walk-out exterior access. Outside, enjoy alfresco dining on the deck or concrete patio overlooking the large, meticulously landscaped backyard, complete with a storage compartment.
Last Agent to Sell the Property
Keller Williams Lucido Agency License #4037 Listed on: 01/02/2025

Home Details
Home Type
- Single Family
Est. Annual Taxes
- $5,464
Year Built
- Built in 1990
Lot Details
- 0.55 Acre Lot
- Cul-De-Sac
- Landscaped
HOA Fees
- $78 Monthly HOA Fees
Parking
- 2 Car Attached Garage
- Garage Door Opener
Home Design
- Colonial Architecture
- Brick Exterior Construction
- Vinyl Siding
Interior Spaces
- Property has 2 Levels
- 1 Fireplace
- Finished Basement
- Basement Fills Entire Space Under The House
Bedrooms and Bathrooms
- 4 Bedrooms
Schools
- Timber Grove Elementary School
- Franklin Middle School
- Owings Mills High School
Utilities
- Forced Air Zoned Cooling and Heating System
- Electric Water Heater
Community Details
- Worthington Park Subdivision, Harrison Floorplan
Listing and Financial Details
- Tax Lot 69
- Assessor Parcel Number 04042100004147
Ownership History
Purchase Details
Home Financials for this Owner
Home Financials are based on the most recent Mortgage that was taken out on this home.Purchase Details
Home Financials for this Owner
Home Financials are based on the most recent Mortgage that was taken out on this home.Purchase Details
Purchase Details
Similar Homes in Owings Mills, MD
Home Values in the Area
Average Home Value in this Area
Purchase History
| Date | Type | Sale Price | Title Company |
|---|---|---|---|
| Deed | $725,000 | None Listed On Document | |
| Deed | $725,000 | None Listed On Document | |
| Deed | $516,000 | Newlyn Title | |
| Deed | $250,000 | -- | |
| Deed | $291,800 | -- |
Mortgage History
| Date | Status | Loan Amount | Loan Type |
|---|---|---|---|
| Open | $565,000 | New Conventional | |
| Closed | $565,000 | New Conventional |
Property History
| Date | Event | Price | Change | Sq Ft Price |
|---|---|---|---|---|
| 04/11/2025 04/11/25 | Sold | $725,000 | -3.3% | $262 / Sq Ft |
| 03/06/2025 03/06/25 | Pending | -- | -- | -- |
| 02/17/2025 02/17/25 | For Sale | $750,000 | 0.0% | $271 / Sq Ft |
| 02/10/2025 02/10/25 | Pending | -- | -- | -- |
| 01/22/2025 01/22/25 | For Sale | $750,000 | 0.0% | $271 / Sq Ft |
| 01/14/2025 01/14/25 | Pending | -- | -- | -- |
| 01/02/2025 01/02/25 | For Sale | $750,000 | +45.3% | $271 / Sq Ft |
| 12/30/2024 12/30/24 | For Sale | $516,000 | 0.0% | $186 / Sq Ft |
| 10/15/2024 10/15/24 | Sold | $516,000 | -- | $186 / Sq Ft |
| 09/27/2024 09/27/24 | Pending | -- | -- | -- |
Tax History Compared to Growth
Tax History
| Year | Tax Paid | Tax Assessment Tax Assessment Total Assessment is a certain percentage of the fair market value that is determined by local assessors to be the total taxable value of land and additions on the property. | Land | Improvement |
|---|---|---|---|---|
| 2025 | $6,882 | $510,800 | -- | -- |
| 2024 | $6,882 | $450,800 | $130,500 | $320,300 |
| 2023 | $7,911 | $435,667 | $0 | $0 |
| 2022 | $6,772 | $420,533 | $0 | $0 |
| 2021 | $6,137 | $405,400 | $130,500 | $274,900 |
| 2020 | $6,137 | $403,833 | $0 | $0 |
| 2019 | $6,353 | $402,267 | $0 | $0 |
| 2018 | $6,237 | $400,700 | $130,500 | $270,200 |
| 2017 | $5,894 | $392,033 | $0 | $0 |
| 2016 | $5,848 | $383,367 | $0 | $0 |
| 2015 | $5,848 | $374,700 | $0 | $0 |
| 2014 | $5,848 | $374,700 | $0 | $0 |
Agents Affiliated with this Home
-
Bob Lucido

Seller's Agent in 2025
Bob Lucido
Keller Williams Lucido Agency
(410) 979-6024
3,079 Total Sales
-
Jeffrey Wyatt

Buyer's Agent in 2025
Jeffrey Wyatt
United Real Estate Executives
(443) 798-1190
8 Total Sales
-
datacorrect BrightMLS
d
Seller's Agent in 2024
datacorrect BrightMLS
Non Subscribing Office
Map
Source: Bright MLS
MLS Number: MDBC2115354
APN: 04-2100004147
- 12119 Faulkner Dr
- 12217 Faulkner Dr
- 24 Latimore Way
- 12112 Velvet Hill Dr
- 3500 Avery Hill Dr
- 12113 Long Lake Dr
- 12211 Garrison Forest Rd
- 3747 Spring Lake Ln
- 3632 King David Way
- 11901 Woodmews Cir
- 17 Rozina Ct
- 3406 Starlite Ct
- 16 Carissa Ct
- 2 Barnstable Ct
- 328 Kearney Dr
- 923A Academy Ave
- 7 Huntmeadow Ct
- 338 Stonecastle Ave
- 2 Houndstooth Ct
- 29 Craftsman Ct
