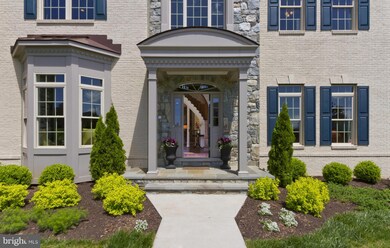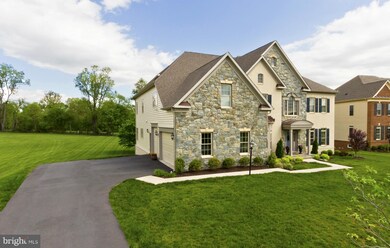
12138 Hayland Farm Way Ellicott City, MD 21042
Highlights
- Eat-In Gourmet Kitchen
- View of Trees or Woods
- Curved or Spiral Staircase
- Triadelphia Ridge Elementary School Rated A
- Open Floorplan
- Colonial Architecture
About This Home
As of October 2024ENTERTAINER'S DELIGHT!! A gorgeous stone & brick front graces this custom Camberley home. Delicatus granite counters & island, SS chef's KIT, Butler's off DR, & composite deck. Open FR w/ 2-story STONE FP &Handscrapped HDWD FLRS on Main. Master boasts walk-in, granite vanities, & soaking tub. Expansive w/out lower level w/BDR & FBA ideal for hosting. Generator, ELEVATOR, BR Lift, & Zero Entry.
Home Details
Home Type
- Single Family
Est. Annual Taxes
- $18,040
Year Built
- Built in 2015
Lot Details
- 0.85 Acre Lot
- Cul-De-Sac
- Planted Vegetation
- No Through Street
- Premium Lot
- Backs to Trees or Woods
- Zero Lot Line
- Property is in very good condition
- Property is zoned RRDEO
HOA Fees
- $48 Monthly HOA Fees
Parking
- 3 Car Attached Garage
- Side Facing Garage
- Garage Door Opener
- Off-Street Parking
Home Design
- Colonial Architecture
- Bump-Outs
- Asphalt Roof
- Stone Siding
- Vinyl Siding
- Brick Front
Interior Spaces
- Property has 3 Levels
- Open Floorplan
- Wet Bar
- Central Vacuum
- Curved or Spiral Staircase
- Chair Railings
- Crown Molding
- Wainscoting
- Beamed Ceilings
- Tray Ceiling
- Two Story Ceilings
- Ceiling Fan
- Recessed Lighting
- Heatilator
- Fireplace With Glass Doors
- Fireplace Mantel
- Double Pane Windows
- Low Emissivity Windows
- Vinyl Clad Windows
- Insulated Windows
- Window Treatments
- Palladian Windows
- Bay Window
- Casement Windows
- Window Screens
- French Doors
- Atrium Doors
- Mud Room
- Entrance Foyer
- Family Room Off Kitchen
- Living Room
- Dining Room
- Den
- Game Room
- Home Gym
- Wood Flooring
- Views of Woods
Kitchen
- Eat-In Gourmet Kitchen
- Breakfast Room
- Butlers Pantry
- Built-In Self-Cleaning Double Oven
- Six Burner Stove
- Down Draft Cooktop
- Microwave
- Extra Refrigerator or Freezer
- Freezer
- Ice Maker
- Dishwasher
- Kitchen Island
- Upgraded Countertops
Bedrooms and Bathrooms
- 5 Bedrooms
- En-Suite Primary Bedroom
- En-Suite Bathroom
- 4.5 Bathrooms
- Whirlpool Bathtub
Laundry
- Front Loading Dryer
- Front Loading Washer
Finished Basement
- Heated Basement
- Walk-Out Basement
- Connecting Stairway
- Rear Basement Entry
- Sump Pump
- Rough-In Basement Bathroom
- Natural lighting in basement
- Basement with some natural light
Home Security
- Alarm System
- Intercom
- Motion Detectors
- Carbon Monoxide Detectors
- Fire and Smoke Detector
- Fire Sprinkler System
- Flood Lights
Accessible Home Design
- Accessible Elevator Installed
- Halls are 48 inches wide or more
- Garage doors are at least 85 inches wide
- Entry thresholds less than 5/8 inches
Outdoor Features
- Deck
- Brick Porch or Patio
Location
- Property is near a park
Schools
- Triadelphia Ridge Elementary School
- Folly Quarter Middle School
- River Hill High School
Utilities
- Dehumidifier
- Forced Air Zoned Heating and Cooling System
- Heat Pump System
- Programmable Thermostat
- 60 Gallon+ Natural Gas Water Heater
- Well
- Water Conditioner is Owned
- Public Septic
Community Details
- Association fees include snow removal, common area maintenance
- Built by CAMBERLEY
- Walnut Creek Subdivision, Camberley Floorplan
Listing and Financial Details
- Tax Lot 30
- Assessor Parcel Number 1405595171
- $1,582 Front Foot Fee per year
Ownership History
Purchase Details
Home Financials for this Owner
Home Financials are based on the most recent Mortgage that was taken out on this home.Purchase Details
Home Financials for this Owner
Home Financials are based on the most recent Mortgage that was taken out on this home.Purchase Details
Purchase Details
Similar Homes in the area
Home Values in the Area
Average Home Value in this Area
Purchase History
| Date | Type | Sale Price | Title Company |
|---|---|---|---|
| Deed | $2,075,000 | Legacy Settlement Services | |
| Warranty Deed | $1,301,000 | Servicelink | |
| Deed | $1,438,457 | Commonwealth Land Title Ins | |
| Deed | $409,004 | None Available |
Mortgage History
| Date | Status | Loan Amount | Loan Type |
|---|---|---|---|
| Open | $1,660,000 | New Conventional | |
| Previous Owner | $1,000,000 | Adjustable Rate Mortgage/ARM | |
| Previous Owner | $300,000 | Adjustable Rate Mortgage/ARM |
Property History
| Date | Event | Price | Change | Sq Ft Price |
|---|---|---|---|---|
| 10/04/2024 10/04/24 | Sold | $2,075,000 | +3.8% | $266 / Sq Ft |
| 08/19/2024 08/19/24 | Pending | -- | -- | -- |
| 08/15/2024 08/15/24 | For Sale | $2,000,000 | +53.7% | $257 / Sq Ft |
| 07/17/2017 07/17/17 | Sold | $1,301,000 | -5.4% | $154 / Sq Ft |
| 06/13/2017 06/13/17 | Pending | -- | -- | -- |
| 05/04/2017 05/04/17 | For Sale | $1,375,000 | -- | $163 / Sq Ft |
Tax History Compared to Growth
Tax History
| Year | Tax Paid | Tax Assessment Tax Assessment Total Assessment is a certain percentage of the fair market value that is determined by local assessors to be the total taxable value of land and additions on the property. | Land | Improvement |
|---|---|---|---|---|
| 2024 | $20,916 | $1,519,767 | $0 | $0 |
| 2023 | $19,780 | $1,435,833 | $0 | $0 |
| 2022 | $18,804 | $1,351,900 | $337,900 | $1,014,000 |
| 2021 | $18,387 | $1,336,533 | $0 | $0 |
| 2020 | $18,387 | $1,321,167 | $0 | $0 |
| 2019 | $18,179 | $1,305,800 | $337,500 | $968,300 |
| 2018 | $17,275 | $1,299,133 | $0 | $0 |
| 2017 | $17,122 | $1,305,800 | $0 | $0 |
| 2016 | -- | $1,285,800 | $0 | $0 |
| 2015 | -- | $1,260,567 | $0 | $0 |
| 2014 | -- | $312,500 | $0 | $0 |
Agents Affiliated with this Home
-
Bob Lucido

Seller's Agent in 2024
Bob Lucido
Keller Williams Lucido Agency
(410) 979-6024
222 in this area
3,123 Total Sales
-
Tracy Lucido

Seller Co-Listing Agent in 2024
Tracy Lucido
Keller Williams Lucido Agency
(410) 465-6900
125 in this area
879 Total Sales
-
Enoch Moon

Buyer's Agent in 2024
Enoch Moon
Realty 1 Maryland, LLC
(410) 707-7448
7 in this area
260 Total Sales
-
Creig Northrop

Seller's Agent in 2017
Creig Northrop
Creig Northrop Team of Long & Foster
(410) 884-8354
86 in this area
553 Total Sales
-
Angela Liuzzo

Seller Co-Listing Agent in 2017
Angela Liuzzo
Creig Northrop Team of Long & Foster
(458) 796-5845
2 in this area
36 Total Sales
-
Renee Durakis

Buyer's Agent in 2017
Renee Durakis
Creig Northrop Team of Long & Foster
(410) 409-3977
5 in this area
47 Total Sales
Map
Source: Bright MLS
MLS Number: 1000013754
APN: 05-595171
- 5040 Lindera Ct
- 5307 Catalpa Ct
- 13094 Twelve Hills Rd
- 5219 Sweet Meadow Ln
- 11814 Chapel Bells Way
- Lot 2 Linden Church Rd
- Lot 3 Linden Church Rd
- 12719 Folly Quarter Rd
- 12857 Folly Quarter Rd
- 4280 Maisel Farm Ln
- 4260 Maisel Farm Ln
- 4264 Maisel Farm Ln
- 5022 Ten Oaks Rd
- 4507 Rutherford Way
- 5412 Harris Farm Ln
- 14071 Highland Rd
- 13504 Orion Dr
- 4935 Valley View Overlook
- 11790 Farside Rd
- 6000 Same Voyage Way






