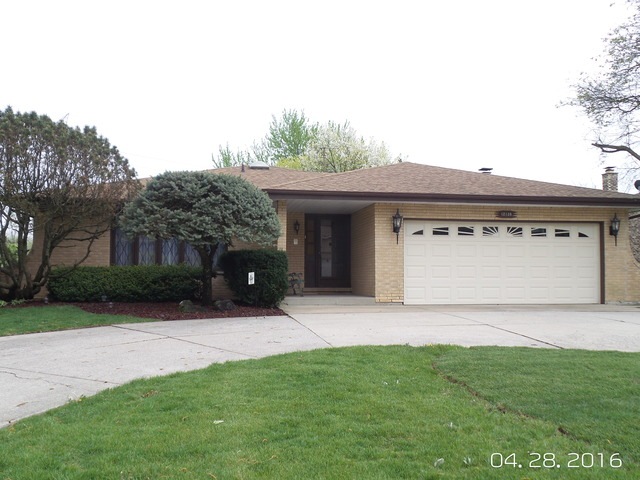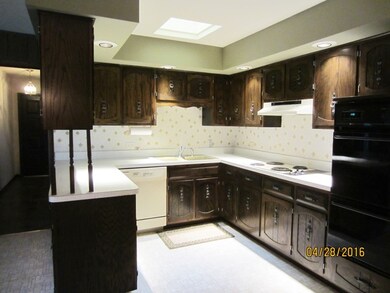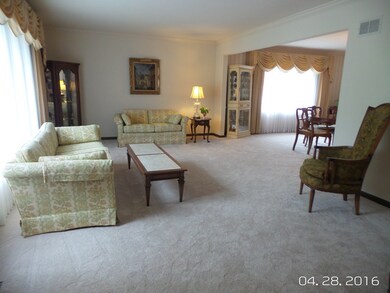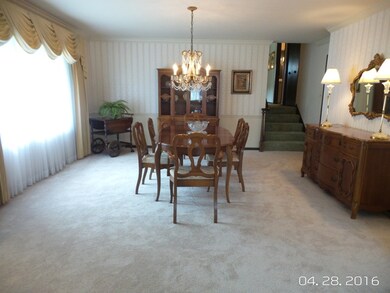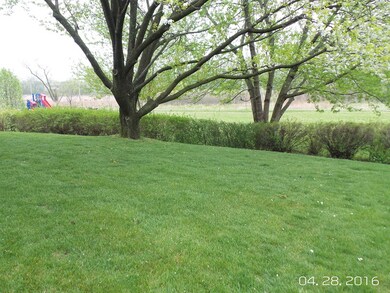
12138 Venetian Way Orland Park, IL 60467
Estimated Value: $392,000 - $456,000
Highlights
- Landscaped Professionally
- Property is near a park
- Wooded Lot
- Hadley Middle School Rated 9+
- Recreation Room
- Walk-In Pantry
About This Home
As of June 2016BUILDERS OWN HOME!!! All the extras in this custom built step ranch. BRAND NEW CARPET (4/21/16) in LR & DR. Oversized rooms, two zoned heat/air, Anderson windows, newer architectural roof, power roof vents, newer Trane furn./CA, whole house intercom/radio, drain tile inside and outside foundation walls, 2.5 car gar. with 18' gar. door, paver brick patio, circular driveway, ceiling fans in all BR's & FR. Eat in kitchen has solid oak cabinets, recessed lighting, plenty of counters, fridge with bottom drawer freezer, double oven and skylight. Oversized DR is 15x16. Family rm. has full wall brick gas/wood burning fireplace. Open area behind home has park & walking path. Outside faucets are frost proof, will never freeze. Large rec room in basement has 8'x12' wet bar with back wall cabinets & under counter lighting. Master BR has large WIC. XL concrete crawl and plenty of storage. Great location near park, walking path, restaurants, shopping, schools, churches, I-355. Quality built home!!
Last Agent to Sell the Property
Debra Dvorak
Century 21 Pride Realty License #475122741 Listed on: 04/28/2016

Home Details
Home Type
- Single Family
Est. Annual Taxes
- $8,758
Year Built
- 1974
Lot Details
- Landscaped Professionally
- Wooded Lot
Parking
- Attached Garage
- Garage Transmitter
- Garage Door Opener
- Circular Driveway
- Parking Included in Price
- Garage Is Owned
Home Design
- Step Ranch
- Brick Exterior Construction
- Slab Foundation
- Asphalt Shingled Roof
Interior Spaces
- Wet Bar
- Skylights
- Wood Burning Fireplace
- Includes Fireplace Accessories
- Attached Fireplace Door
- Gas Log Fireplace
- Entrance Foyer
- Recreation Room
- Storm Screens
Kitchen
- Breakfast Bar
- Walk-In Pantry
- Double Oven
- Dishwasher
- Disposal
Bedrooms and Bathrooms
- Walk-In Closet
- Primary Bathroom is a Full Bathroom
Laundry
- Dryer
- Washer
Partially Finished Basement
- Basement Fills Entire Space Under The House
- Crawl Space
Utilities
- Forced Air Heating and Cooling System
- Heating System Uses Gas
- Lake Michigan Water
Additional Features
- Brick Porch or Patio
- Property is near a park
Listing and Financial Details
- Senior Tax Exemptions
- Homeowner Tax Exemptions
- $750 Seller Concession
Ownership History
Purchase Details
Home Financials for this Owner
Home Financials are based on the most recent Mortgage that was taken out on this home.Purchase Details
Home Financials for this Owner
Home Financials are based on the most recent Mortgage that was taken out on this home.Similar Homes in Orland Park, IL
Home Values in the Area
Average Home Value in this Area
Purchase History
| Date | Buyer | Sale Price | Title Company |
|---|---|---|---|
| Misicka Richard | $151,500 | Attorney | |
| Misicka Ryan R | $259,900 | Prairie Title |
Mortgage History
| Date | Status | Borrower | Loan Amount |
|---|---|---|---|
| Open | Misicka Richard | $115,000 | |
| Open | Misicka Richard | $200,000 | |
| Closed | Misicka Richard | $121,200 | |
| Previous Owner | Misicka Ryan R | $160,000 |
Property History
| Date | Event | Price | Change | Sq Ft Price |
|---|---|---|---|---|
| 06/06/2016 06/06/16 | Sold | $259,900 | -3.7% | $113 / Sq Ft |
| 05/04/2016 05/04/16 | Pending | -- | -- | -- |
| 04/28/2016 04/28/16 | For Sale | $269,900 | -- | $117 / Sq Ft |
Tax History Compared to Growth
Tax History
| Year | Tax Paid | Tax Assessment Tax Assessment Total Assessment is a certain percentage of the fair market value that is determined by local assessors to be the total taxable value of land and additions on the property. | Land | Improvement |
|---|---|---|---|---|
| 2023 | $8,758 | $116,602 | $19,396 | $97,206 |
| 2022 | $8,015 | $108,872 | $18,110 | $90,762 |
| 2021 | $7,628 | $103,148 | $17,158 | $85,990 |
| 2020 | $7,650 | $99,353 | $16,527 | $82,826 |
| 2019 | $7,287 | $95,578 | $15,899 | $79,679 |
| 2018 | $6,359 | $83,248 | $15,717 | $67,531 |
| 2017 | $6,238 | $80,918 | $15,277 | $65,641 |
| 2016 | $5,661 | $78,220 | $14,768 | $63,452 |
| 2015 | $5,383 | $75,284 | $14,214 | $61,070 |
| 2014 | $5,383 | $73,728 | $13,920 | $59,808 |
| 2013 | $5,383 | $73,728 | $13,920 | $59,808 |
Agents Affiliated with this Home
-

Seller's Agent in 2016
Debra Dvorak
Century 21 Pride Realty
(708) 309-0668
-
Steve Harris

Buyer's Agent in 2016
Steve Harris
RE/MAX
(708) 935-6998
178 Total Sales
Map
Source: Midwest Real Estate Data (MRED)
MLS Number: MRD09209903
APN: 05-01-202-029
- 13740 Venetian Ct
- 13606 Wooly Hill Dr
- 13766 Mccabe Dr
- 11905 Sterling Dr
- 11725 Cooper Way
- 14207 Pheasant Ln
- 14130 Sheffield Dr Unit 202
- 11850 Windemere Ct Unit 103
- 13926 S Addison Trail
- 14017 S Belmont Dr
- 13916 S Addison Trail
- 11731 Blackburn Dr
- 14328 Pinewood Dr
- 14000 Springview Ln
- 14424 S Heather Ln
- 11452 Greystone Dr
- 14501 Abbott Rd W
- 14424 Pheasant Ln
- 14341 Creek Crossing Dr
- 11330 Brigitte Terrace
- 12138 Venetian Way
- 12144 Venetian Way
- 12132 Venetian Way
- 12124 Venetian Way
- 12150 Venetian Way
- 12135 Venetian Way
- 12141 Venetian Way
- 12121 Venetian Way
- 12118 Venetian Way
- 12015 Venetian Way
- 12013 Venetian Way
- 12101 Venetian Way
- 12009 Venetian Way
- 12025 Venetian Way
- 12059 Venetian Way
- 12033 Venetian Way
- 12112 Venetian Way
- 12005 Venetian Way
- 12053 Venetian Way
- 12041 Venetian Way
