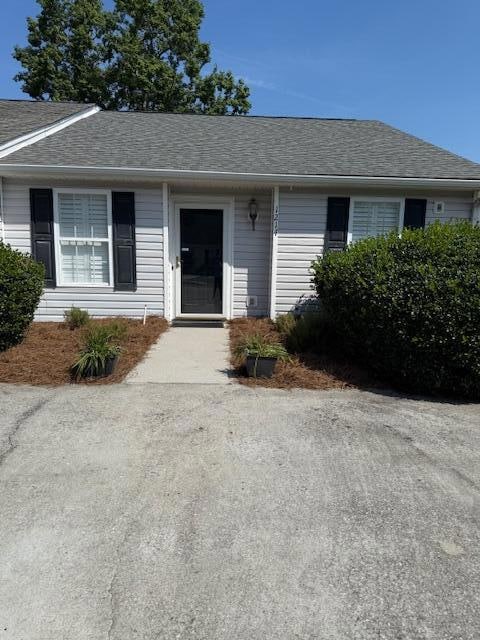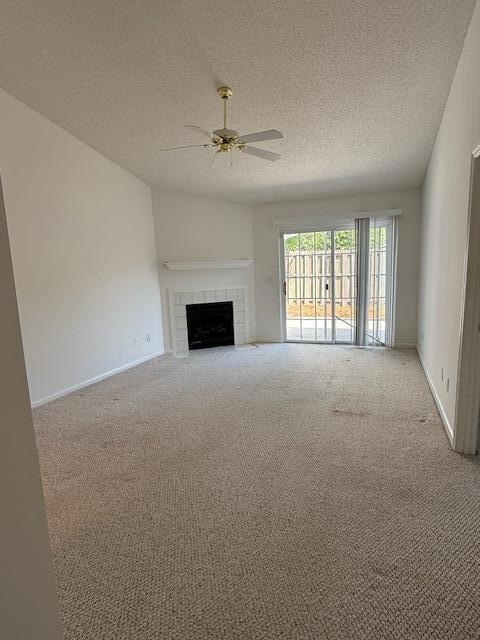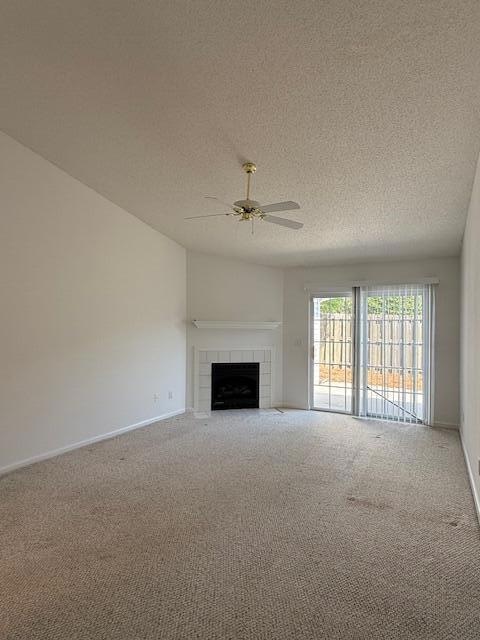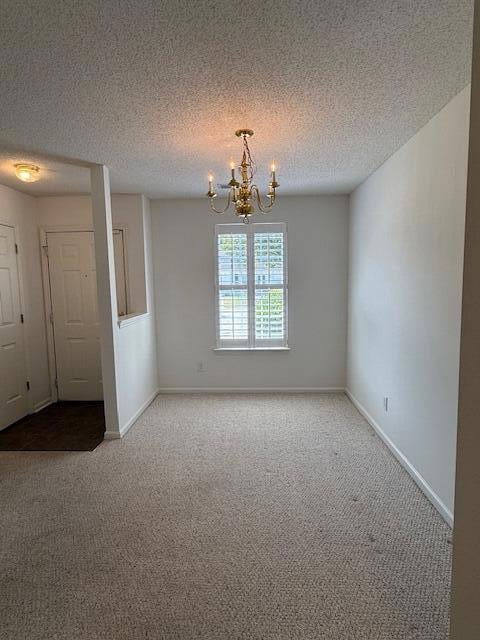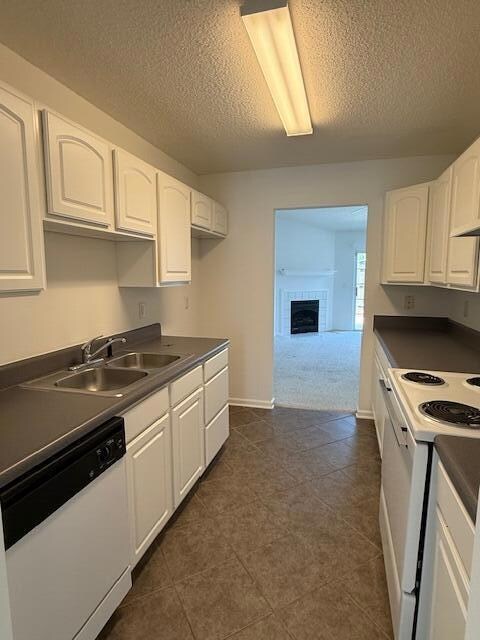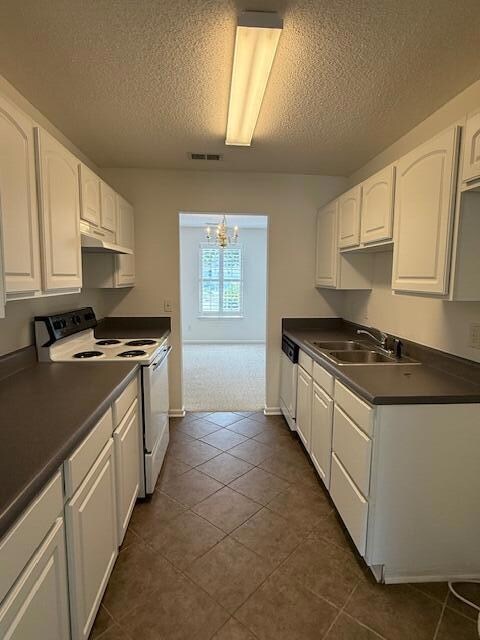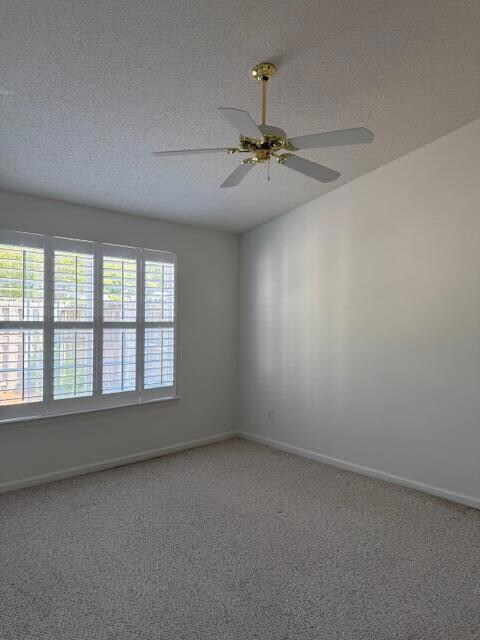1214 Apex Ln Charleston, SC 29412
James Island NeighborhoodEstimated payment $2,125/month
Highlights
- Cathedral Ceiling
- Great Room with Fireplace
- Formal Dining Room
- James Island Elementary School Rated A-
- Tennis Courts
- Thermal Windows
About This Home
Freshly painted inside 2025. Move in. Vaulted ceilings in great room with fireplace, sliding doors to your patio and courtyard. Primary bedroom has vaulted ceilings, can accommodate a king size bed, with lots of windows overlooking your courtyard. Primary bath has walk in shower with seat and tub shower. walk in closet. the courtyard is ready for you to design and plants your favorite flowers. Outside storage has new door. Roof was replaced in 2024, HVAC replaced in 2019.Lots of trails around the sub division, stop for a rest or listen to the birds and enjoy the scenery from one of the benches they have placed around the area. Fountains in the ponds. Tennis courts and picnic area for the neighborhood.
Home Details
Home Type
- Single Family
Est. Annual Taxes
- $1,155
Year Built
- Built in 2001
Lot Details
- Wood Fence
Parking
- Off-Street Parking
Home Design
- Slab Foundation
- Architectural Shingle Roof
- Vinyl Siding
Interior Spaces
- 1,086 Sq Ft Home
- 1-Story Property
- Popcorn or blown ceiling
- Cathedral Ceiling
- Thermal Windows
- Insulated Doors
- Entrance Foyer
- Great Room with Fireplace
- Formal Dining Room
- Washer and Electric Dryer Hookup
Kitchen
- Electric Range
- Dishwasher
Flooring
- Carpet
- Ceramic Tile
Bedrooms and Bathrooms
- 2 Bedrooms
- Walk-In Closet
- 2 Full Bathrooms
Outdoor Features
- Patio
- Outdoor Storage
Schools
- James Island Elementary School
- Camp Road Middle School
- James Island Charter High School
Utilities
- Central Air
- No Heating
Community Details
Overview
- Meridian Place Subdivision
Recreation
- Tennis Courts
- Trails
Map
Home Values in the Area
Average Home Value in this Area
Tax History
| Year | Tax Paid | Tax Assessment Tax Assessment Total Assessment is a certain percentage of the fair market value that is determined by local assessors to be the total taxable value of land and additions on the property. | Land | Improvement |
|---|---|---|---|---|
| 2024 | $1,155 | $6,630 | $0 | $0 |
| 2023 | $968 | $6,630 | $0 | $0 |
| 2022 | $876 | $6,630 | $0 | $0 |
| 2021 | $916 | $6,630 | $0 | $0 |
| 2020 | $947 | $6,630 | $0 | $0 |
| 2019 | $848 | $5,760 | $0 | $0 |
| 2017 | $821 | $5,760 | $0 | $0 |
| 2016 | $789 | $5,760 | $0 | $0 |
| 2015 | $814 | $5,760 | $0 | $0 |
| 2014 | $811 | $0 | $0 | $0 |
| 2011 | -- | $0 | $0 | $0 |
Property History
| Date | Event | Price | List to Sale | Price per Sq Ft |
|---|---|---|---|---|
| 10/17/2025 10/17/25 | Price Changed | $385,000 | -2.5% | $355 / Sq Ft |
| 08/01/2025 08/01/25 | For Sale | $395,000 | -- | $364 / Sq Ft |
Purchase History
| Date | Type | Sale Price | Title Company |
|---|---|---|---|
| Deed | $140,000 | -- | |
| Deed | $88,860 | -- |
Mortgage History
| Date | Status | Loan Amount | Loan Type |
|---|---|---|---|
| Open | $133,000 | Purchase Money Mortgage |
Source: CHS Regional MLS
MLS Number: 25021113
APN: 337-06-00-095
- 1347 Pinnacle Ln
- 1505 Blaze Ln
- 1262 Apex Ln
- 1527 Blaze Ln
- 1291 Apex Ln
- 1569 Brianna Ln
- 1570 Blaze Ln
- 1662 Dexter Ln
- 974 Riverland Dr
- 1924 Ferguson Rd
- 0 Turkey Pen Rd Unit 16023532
- 1926 Ferguson Rd
- 1025 Riverland Woods Place Unit 116
- 1025 Riverland Woods Place Unit 1105
- 1025 Riverland Woods Place Unit 1017
- 1039 Yorktown Dr
- 1056 Yorktown Dr
- 1022 Stono River Dr
- 1026 Stono River Dr
- 1827 S Mayflower Dr
- 1150 Aruba Cir
- 1001 Riverland Woods Place
- 1805 S Mayflower Dr
- 1047 Bradford Ave
- 1527 Chandler St
- 1530 Fort Johnson Rd Unit 2M
- 1530 Fort Johnson Rd Unit 3C
- 1530 Fort Johnson Rd Unit 2F
- 863 W Madison Ave
- 1749 Lady Ashley St
- 779 Riverland Dr
- 1769 Brantley Dr
- 40 Meander Row Unit 12
- 1620 Bur Clare Dr
- 1422 Camp Rd Unit C
- 1407 Dove Run Dr Unit B
- 1502 Westway Dr
- 6 Commercial Row Unit 6 Commercial Row
- 823 Jordan St
- 1167 Landsdowne Dr
