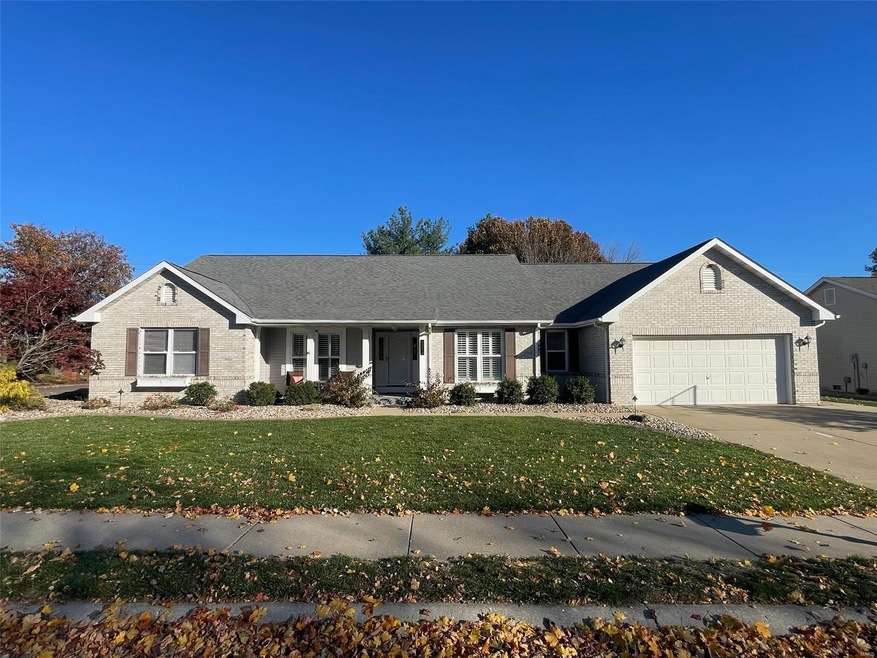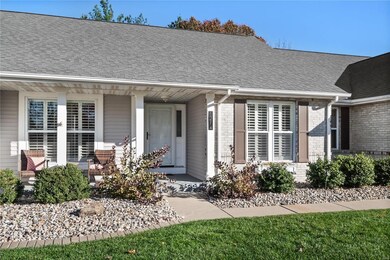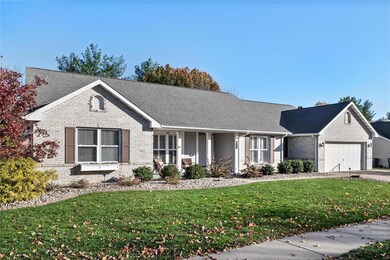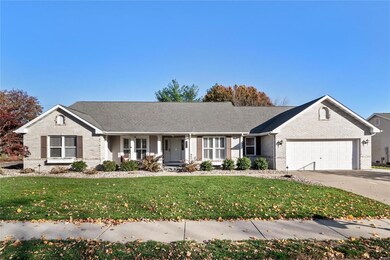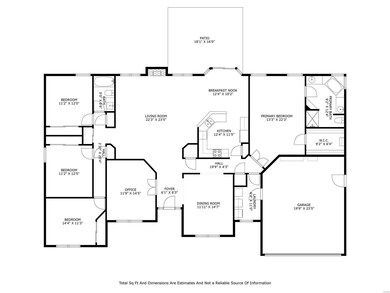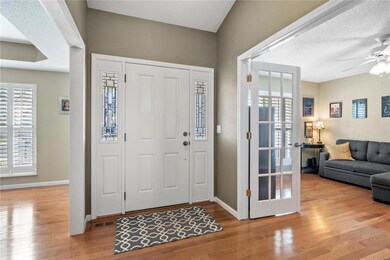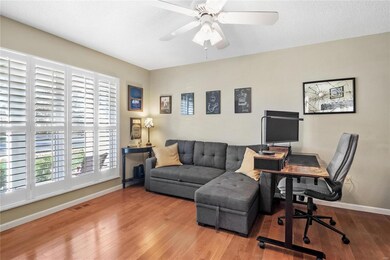
1214 Bossler Ln O Fallon, IL 62269
Highlights
- Traditional Architecture
- Wood Flooring
- Cul-De-Sac
- Schaefer Elementary School Rated A-
- Breakfast Room
- Skylights
About This Home
As of December 2024Celebrate the Holidays in Your New Home! This immaculate 4-bedrm, 2-bath ranch in the desirable Manors of Fairwood Hills offers a perfect blend of comfort & style. The open-concept design is flooded w/ natural light & features stunning hardwood floors & vaulted ceilings throughout, creating an airy, welcoming feel. As you enter, you’ll find a formal dining room & an office/living room. The spacious family room, w/its vaulted ceilings & cozy woodburning fireplace, is perfect for entertaining. The updated eat-in kitchen is a chef’s dream, featuring newer stainless steel appliances, ample cabinetry, & Corian countertops. W/a split-bedrm floor plan, you’ll enjoy the utmost privacy. The primary suite offers a peaceful retreat w/a w/in closet & a luxurious ensuite featuring dual vanities, a garden tub, & walk-in shower. 3 addt'l large, bedrms provide plenty of space for family & guests. The beautiful, landscaped, & fully fenced backyard offers an ideal setting for outdoor entertaining.
Last Agent to Sell the Property
RE/MAX Preferred License #471001504 Listed on: 11/22/2024

Last Buyer's Agent
Berkshire Hathaway HomeServices Select Properties License #475197029

Home Details
Home Type
- Single Family
Est. Annual Taxes
- $6,183
Year Built
- Built in 1993
Lot Details
- 0.3 Acre Lot
- Lot Dimensions are 93x18x17x60x25x35x25x65x135
- Cul-De-Sac
- Wood Fence
HOA Fees
- $16 Monthly HOA Fees
Parking
- 2 Car Attached Garage
- Garage Door Opener
- Driveway
Home Design
- Traditional Architecture
- Brick Veneer
- Vinyl Siding
Interior Spaces
- 2,400 Sq Ft Home
- 1-Story Property
- Skylights
- Wood Burning Fireplace
- Sliding Doors
- Family Room
- Living Room
- Breakfast Room
- Dining Room
- Laundry Room
Kitchen
- <<microwave>>
- Dishwasher
- Disposal
Flooring
- Wood
- Carpet
- Ceramic Tile
Bedrooms and Bathrooms
- 4 Bedrooms
- 2 Full Bathrooms
Schools
- Ofallon Dist 90 Elementary And Middle School
- Ofallon High School
Utilities
- Forced Air Heating System
Listing and Financial Details
- Assessor Parcel Number 04-19.0-211-010
Ownership History
Purchase Details
Home Financials for this Owner
Home Financials are based on the most recent Mortgage that was taken out on this home.Purchase Details
Home Financials for this Owner
Home Financials are based on the most recent Mortgage that was taken out on this home.Purchase Details
Similar Homes in the area
Home Values in the Area
Average Home Value in this Area
Purchase History
| Date | Type | Sale Price | Title Company |
|---|---|---|---|
| Warranty Deed | $395,000 | Community Title | |
| Warranty Deed | $227,500 | Fatic | |
| Warranty Deed | $195,000 | Fatic |
Mortgage History
| Date | Status | Loan Amount | Loan Type |
|---|---|---|---|
| Open | $375,250 | New Conventional | |
| Previous Owner | $197,500 | Commercial | |
| Previous Owner | $149,200 | Unknown | |
| Previous Owner | $22,000 | Credit Line Revolving |
Property History
| Date | Event | Price | Change | Sq Ft Price |
|---|---|---|---|---|
| 12/27/2024 12/27/24 | Sold | $395,000 | 0.0% | $165 / Sq Ft |
| 12/02/2024 12/02/24 | Pending | -- | -- | -- |
| 11/22/2024 11/22/24 | For Sale | $395,000 | 0.0% | $165 / Sq Ft |
| 11/19/2024 11/19/24 | Off Market | $395,000 | -- | -- |
| 06/15/2017 06/15/17 | Sold | $227,500 | -1.1% | $95 / Sq Ft |
| 05/10/2017 05/10/17 | For Sale | $230,000 | -- | $96 / Sq Ft |
Tax History Compared to Growth
Tax History
| Year | Tax Paid | Tax Assessment Tax Assessment Total Assessment is a certain percentage of the fair market value that is determined by local assessors to be the total taxable value of land and additions on the property. | Land | Improvement |
|---|---|---|---|---|
| 2023 | $6,183 | $87,611 | $16,680 | $70,931 |
| 2022 | $5,810 | $80,547 | $15,335 | $65,212 |
| 2021 | $5,939 | $80,805 | $15,384 | $65,421 |
| 2020 | $5,889 | $76,489 | $14,562 | $61,927 |
| 2019 | $6,235 | $76,489 | $14,562 | $61,927 |
| 2018 | $6,075 | $74,268 | $14,139 | $60,129 |
| 2017 | $5,619 | $76,861 | $14,743 | $62,118 |
| 2016 | $5,572 | $75,067 | $14,399 | $60,668 |
| 2014 | $2,565 | $74,198 | $14,232 | $59,966 |
| 2013 | $4,978 | $73,059 | $14,013 | $59,046 |
Agents Affiliated with this Home
-
Karen Sheesley

Seller's Agent in 2024
Karen Sheesley
RE/MAX Preferred
(618) 670-6632
45 in this area
114 Total Sales
-
Nikki Lindewirth
N
Buyer's Agent in 2024
Nikki Lindewirth
Berkshire Hathaway HomeServices Select Properties
(618) 632-4700
40 Total Sales
-
Teresa Patterson Ledington

Seller's Agent in 2017
Teresa Patterson Ledington
Coldwell Banker Brown Realtors
(618) 593-1144
79 Total Sales
-
Rob Cole

Buyer's Agent in 2017
Rob Cole
Judy Dempcy Homes Powered by KW Pinnacle
(618) 632-4030
456 in this area
868 Total Sales
Map
Source: MARIS MLS
MLS Number: MIS24072232
APN: 04-19.0-211-010
- 1302 Bossler Ln
- 28 Shallowbrook Dr
- 1029 Stonybrook Dr
- 1217 Dempcy Ln
- 1122 Elisabeth Dr
- 248 Shawnee Ct
- 106 Potawatomi Ln
- 1529 N Smiley St
- 1211 Conrad Ln
- 125 Chickasaw Ln
- 108 Chickasaw Ln
- 1210 Hamlin Ct
- 104 Robert Dr
- 218 W Stonybrook Dr
- 0 Glen Hollow Dr
- 1509 Cedar Ridge Dr
- 1212 Usher Dr
- 405 Fairwood Hills Rd
- 1013 N Smiley St
- 1583 Clarys Grove
