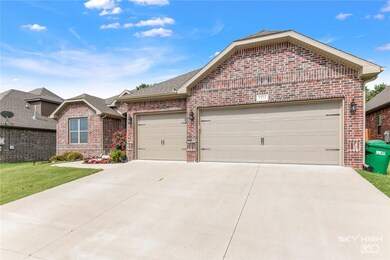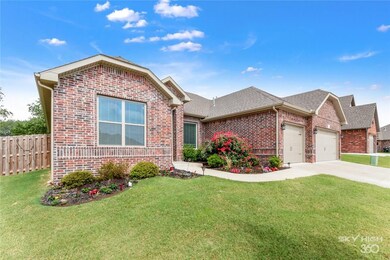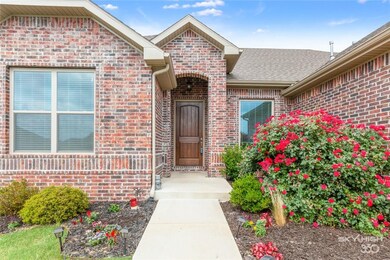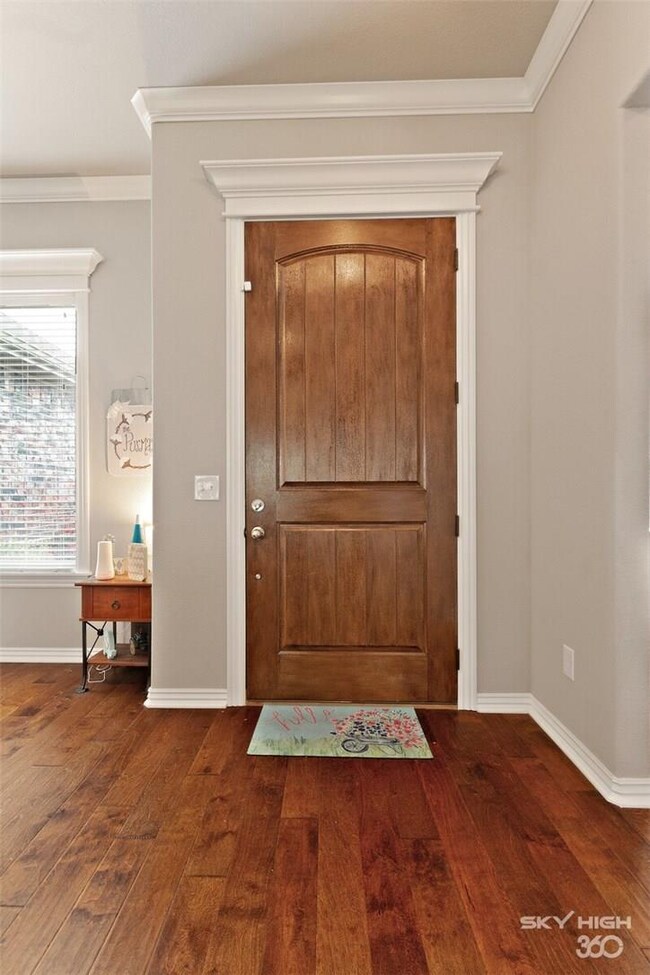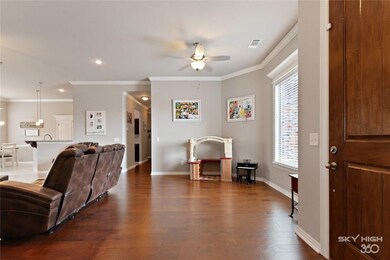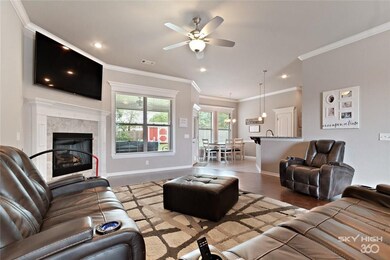
1214 Bradley St Centerton, AR 72719
Highlights
- Traditional Architecture
- Wood Flooring
- Granite Countertops
- Grimsley Junior High School Rated A
- Attic
- Covered Patio or Porch
About This Home
As of August 2020Get ready to come home to this 4 bedroom 2.5 bath home with a 3 car garage. This home has 12 foot ceiling in the living and kitchen, crown molding through out and hardwood flooring! Lots of room to cook and enjoy guests in the kitchen that offer granite counter tops! Large master bedroom and en-suite with his and her closets. Plenty of room in the backyard to spread and enjoy! Conveniently located just minutes from downtown bentonville, home office and all the great restaurants and shopping that NWA has to offer.
Last Agent to Sell the Property
McMullen Realty Group License #EB00086810 Listed on: 06/23/2020
Last Buyer's Agent
Carlene Clendenen
Coldwell Banker Harris McHaney & Faucette-Rogers License #SA00039823
Home Details
Home Type
- Single Family
Est. Annual Taxes
- $3,269
Year Built
- Built in 2017
Lot Details
- 10,454 Sq Ft Lot
- Back Yard Fenced
- Landscaped
- Cleared Lot
Home Design
- Traditional Architecture
- Slab Foundation
- Shingle Roof
- Architectural Shingle Roof
Interior Spaces
- 2,198 Sq Ft Home
- 1-Story Property
- Ceiling Fan
- Gas Log Fireplace
- Double Pane Windows
- Vinyl Clad Windows
- Blinds
- Living Room with Fireplace
- Fire and Smoke Detector
- Washer and Dryer Hookup
- Attic
Kitchen
- Electric Range
- Microwave
- Dishwasher
- Granite Countertops
- Disposal
Flooring
- Wood
- Carpet
- Ceramic Tile
Bedrooms and Bathrooms
- 4 Bedrooms
- Split Bedroom Floorplan
- Walk-In Closet
Parking
- 3 Car Attached Garage
- Garage Door Opener
Outdoor Features
- Covered Patio or Porch
Utilities
- Central Heating and Cooling System
- Heating System Uses Gas
- Gas Water Heater
- Satellite Dish
- Cable TV Available
Community Details
- Ridgefield Add Blk III Centerton Subdivision
Listing and Financial Details
- Legal Lot and Block 8 / 3
Ownership History
Purchase Details
Home Financials for this Owner
Home Financials are based on the most recent Mortgage that was taken out on this home.Similar Homes in Centerton, AR
Home Values in the Area
Average Home Value in this Area
Purchase History
| Date | Type | Sale Price | Title Company |
|---|---|---|---|
| Warranty Deed | $279,900 | Mercury Title Llc |
Mortgage History
| Date | Status | Loan Amount | Loan Type |
|---|---|---|---|
| Open | $223,920 | New Conventional | |
| Closed | $223,920 | New Conventional |
Property History
| Date | Event | Price | Change | Sq Ft Price |
|---|---|---|---|---|
| 08/03/2020 08/03/20 | Sold | $279,900 | 0.0% | $127 / Sq Ft |
| 07/04/2020 07/04/20 | Pending | -- | -- | -- |
| 06/23/2020 06/23/20 | For Sale | $279,900 | +11.6% | $127 / Sq Ft |
| 11/03/2017 11/03/17 | Sold | $250,824 | 0.0% | $116 / Sq Ft |
| 10/04/2017 10/04/17 | Pending | -- | -- | -- |
| 06/10/2017 06/10/17 | For Sale | $250,824 | -- | $116 / Sq Ft |
Tax History Compared to Growth
Tax History
| Year | Tax Paid | Tax Assessment Tax Assessment Total Assessment is a certain percentage of the fair market value that is determined by local assessors to be the total taxable value of land and additions on the property. | Land | Improvement |
|---|---|---|---|---|
| 2024 | $3,289 | $75,424 | $19,600 | $55,824 |
| 2023 | $3,289 | $53,300 | $11,000 | $42,300 |
| 2022 | $2,994 | $53,300 | $11,000 | $42,300 |
| 2021 | $2,966 | $53,300 | $11,000 | $42,300 |
| 2020 | $3,269 | $51,400 | $6,800 | $44,600 |
| 2019 | $3,269 | $51,400 | $6,800 | $44,600 |
| 2018 | $3,269 | $51,400 | $6,800 | $44,600 |
| 2017 | $0 | $0 | $0 | $0 |
Agents Affiliated with this Home
-
Matt Blood
M
Seller's Agent in 2020
Matt Blood
McMullen Realty Group
(479) 426-5787
20 in this area
151 Total Sales
-
C
Buyer's Agent in 2020
Carlene Clendenen
Coldwell Banker Harris McHaney & Faucette-Rogers
-
Trina Hammond

Seller's Agent in 2017
Trina Hammond
Keller Williams Market Pro Realty Branch Office
(479) 621-1345
23 in this area
151 Total Sales
Map
Source: Northwest Arkansas Board of REALTORS®
MLS Number: 1150933
APN: 06-04880-000
- 1218 Bradley St
- 1210 Bradley St
- 1228 Bradley St
- 5.04 ACRES on W Centerton Blvd
- 1101 W Centerton Blvd
- 2.036 Acres W Centerton Blvd
- 2550 Two Story Plan at Woodcrest Walk
- 2575 Plan at Woodcrest Walk
- 2500 Plan at Woodcrest Walk
- 2410 Plan at Woodcrest Walk
- 2360 Two Story Plan at Woodcrest Walk
- 2150-4 Plan at Woodcrest Walk
- 2050 Plan at Woodcrest Walk
- 2000 Two Story Plan at Woodcrest Walk
- 1950-4 3-Car Plan at Woodcrest Walk
- 1950 3-Car Plan at Woodcrest Walk
- 1950 Plan at Woodcrest Walk
- 1750 Plan at Woodcrest Walk
- 1950-4 Plan at Woodcrest Walk
- 1750 3-Car Plan at Woodcrest Walk

