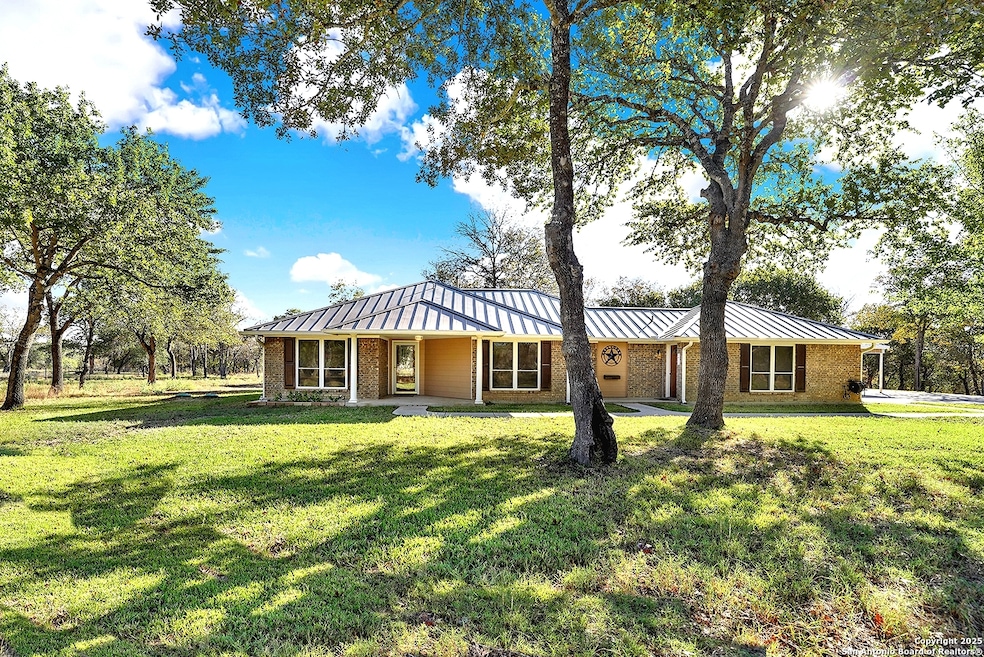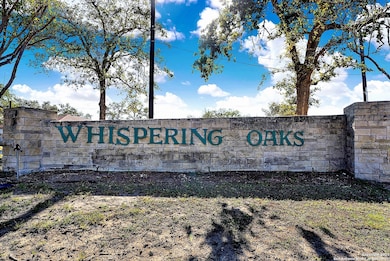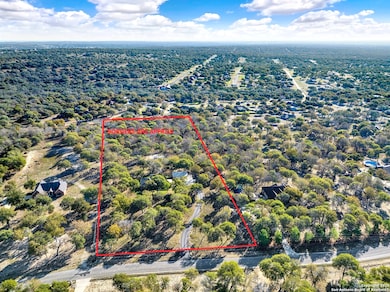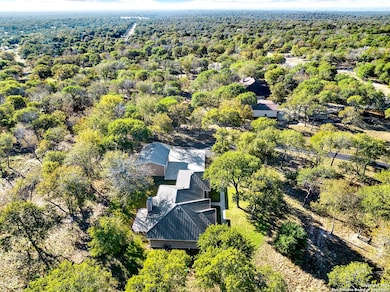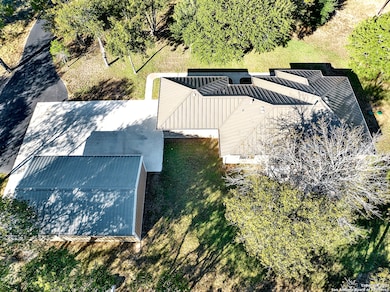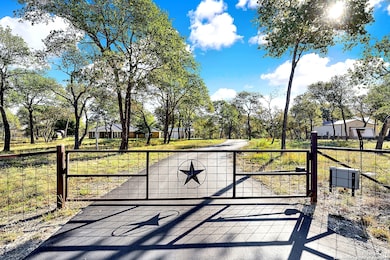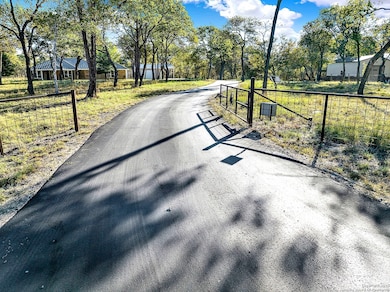1214 Cactus Flower Dr Adkins, TX 78101
Estimated payment $3,063/month
Highlights
- Mature Trees
- Solid Surface Countertops
- Separate Outdoor Workshop
- Wood Flooring
- Covered Patio or Porch
- 2 Car Garage
About This Home
This stunning one-story home on 5 acres features 3 spacious bedrooms, 2 bathrooms-including a hybrid convenient Jack and Jill bathroom between bedroom two and three. This home has 3-sides masonry and back side hardy plank construction. A long-paved driveway welcomes you to the property, complete with a nice 36'X24' Shed/ Workshop/ covered patio. Inside, you'll find a large open floor plan filled with living area opening into the Kitchen with quartz countertops and nice cabinets. Floors are tile and wood throughout with no carpet anywhere. Nice metal roof with gutters all around and a in ground sprinkler system in front and back yards. Outdoor living is easy with a covered patio at the detached shed with plenty of room for a swing and or nice patio furniture. Neighborhood amenities are within walking distance and include a basketball court, BBQ/grill area, park/playground, and more. This home is situated on a street with no exit at the end, so traffic is minimal each and every day.
Home Details
Home Type
- Single Family
Est. Annual Taxes
- $6,337
Year Built
- Built in 2002
Lot Details
- 5 Acre Lot
- Partially Fenced Property
- Wire Fence
- Sprinkler System
- Mature Trees
HOA Fees
- $6 Monthly HOA Fees
Home Design
- Slab Foundation
- Metal Roof
- Masonry
Interior Spaces
- 1,587 Sq Ft Home
- Property has 1 Level
- Ceiling Fan
- Double Pane Windows
- Window Treatments
- Living Room with Fireplace
Kitchen
- Eat-In Kitchen
- Gas Cooktop
- Stove
- Microwave
- Ice Maker
- Dishwasher
- Solid Surface Countertops
Flooring
- Wood
- Ceramic Tile
Bedrooms and Bathrooms
- 3 Bedrooms
- Walk-In Closet
- 2 Full Bathrooms
Laundry
- Laundry on main level
- Washer Hookup
Home Security
- Storm Doors
- Fire and Smoke Detector
Parking
- 2 Car Garage
- Garage Door Opener
Outdoor Features
- Covered Patio or Porch
- Separate Outdoor Workshop
- Outdoor Storage
- Rain Gutters
Schools
- North Elementary Floresville
- Floresvill Middle School
- Floresvill High School
Utilities
- Central Heating and Cooling System
- Co-Op Water
- High-Efficiency Water Heater
- Septic System
- Private Sewer
Community Details
- $75 HOA Transfer Fee
- Whispering Oaks Property Owners Association
- Built by Tilson Homes
- Whispering Oaks Subdivision
- Mandatory home owners association
Listing and Financial Details
- Tax Lot 255
- Assessor Parcel Number 09390000025500
Map
Home Values in the Area
Average Home Value in this Area
Tax History
| Year | Tax Paid | Tax Assessment Tax Assessment Total Assessment is a certain percentage of the fair market value that is determined by local assessors to be the total taxable value of land and additions on the property. | Land | Improvement |
|---|---|---|---|---|
| 2025 | $2,648 | $350,912 | -- | -- |
| 2024 | $2,648 | $319,011 | -- | -- |
| 2023 | $4,235 | $290,010 | $0 | $0 |
| 2022 | $4,636 | $263,645 | $101,240 | $176,610 |
| 2021 | $4,698 | $239,677 | $101,240 | $176,610 |
| 2020 | $4,490 | $217,888 | $75,000 | $148,080 |
| 2019 | $4,279 | $198,080 | $50,000 | $148,080 |
| 2018 | $4,280 | $198,080 | $50,000 | $148,080 |
| 2017 | $4,319 | $198,080 | $50,000 | $148,080 |
| 2016 | $4,319 | $198,080 | $50,000 | $148,080 |
| 2015 | -- | $204,160 | $50,000 | $154,160 |
| 2014 | -- | $204,160 | $50,000 | $154,160 |
Property History
| Date | Event | Price | List to Sale | Price per Sq Ft |
|---|---|---|---|---|
| 11/21/2025 11/21/25 | Pending | -- | -- | -- |
| 11/07/2025 11/07/25 | Off Market | -- | -- | -- |
| 11/04/2025 11/04/25 | For Sale | $479,900 | -- | $302 / Sq Ft |
Source: San Antonio Board of REALTORS®
MLS Number: 1920294
APN: 34361
- 703 Falling Leaves Dr
- 819 Evening Shade Dr
- 584 Arbor View
- 217 Sky View Dr
- 748 Falling Leaves Dr
- 132 Ranger Point
- 113 Shelby Dr
- 113 Eden Crossing
- 173 Hidden Pond Dr
- 105 Eden Crossing
- 168 Bobby Lynn Dr
- 172 Bobby Lynn Dr
- 1897 County Road 326
- 1007 Bluebonnet Ln
- 113 Pioneer Trail
- 311 Wagon Wheel Dr
- 1116 Hummingbird Ln
- 200 Crescent Ridge
- 164 Crescent Ridge
- 105 Calvary Dr
