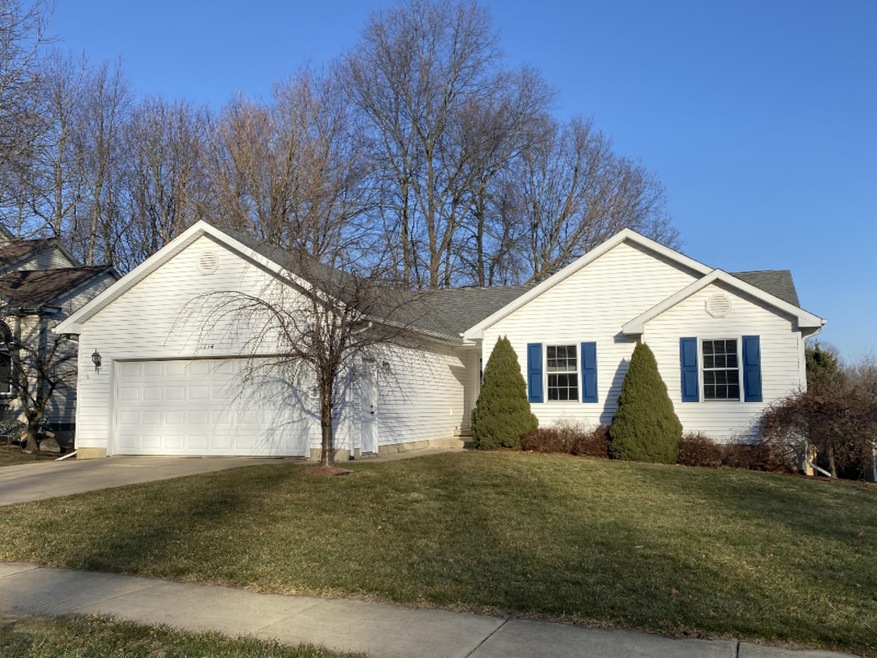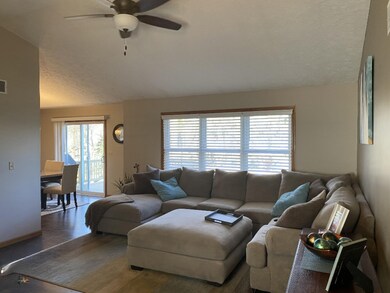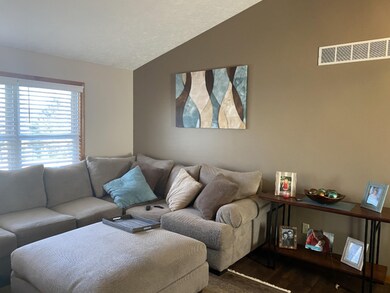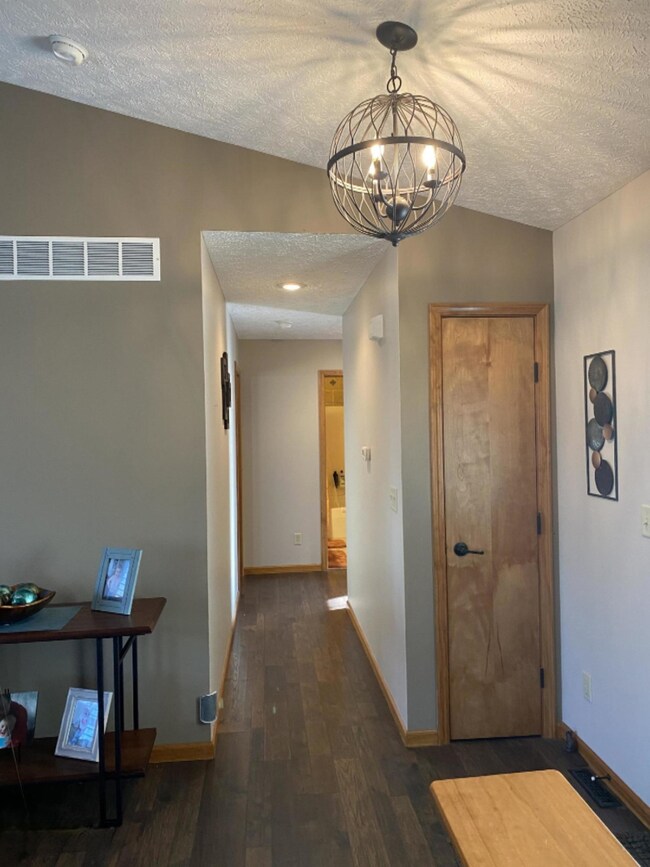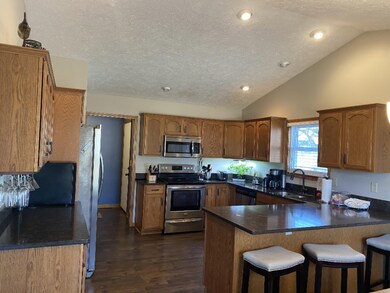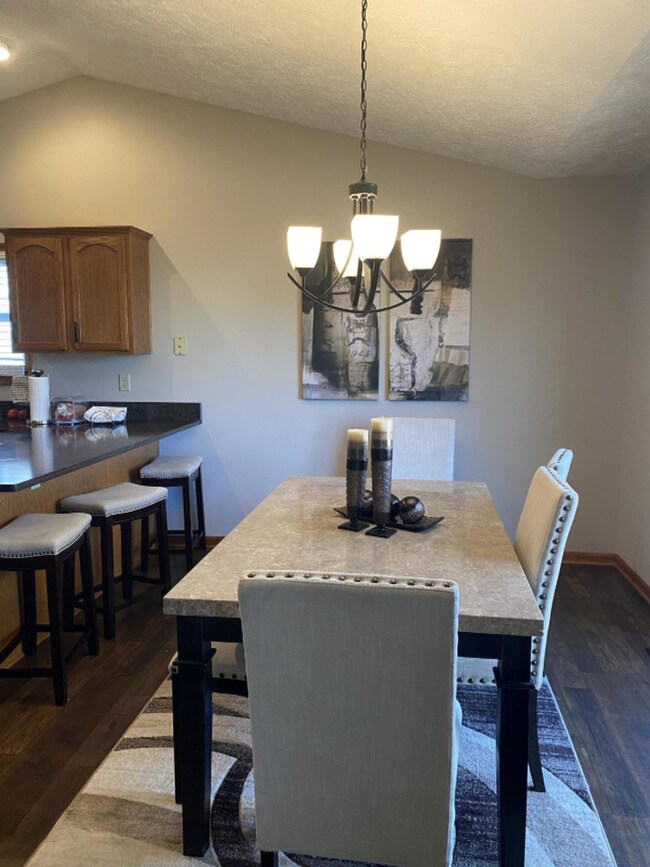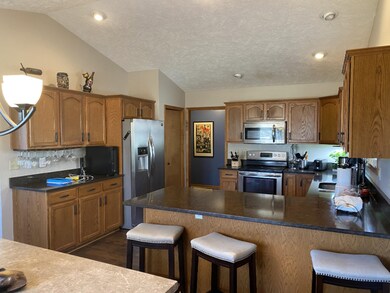
1214 Colgrove Unit 18 Marshall, MI 49068
Highlights
- Deck
- Porch
- Eat-In Kitchen
- Recreation Room
- 2 Car Attached Garage
- Living Room
About This Home
As of April 2021With so many new features in the past 2 years, come inside and see for yourself why this home is one of a kind! Since 2019 we have new quartz countertops in the kitchen, engineered hardwood floors installed on the whole main level of the home. Master and guest bathrooms on the first floor completely remolded. Finished the entire 1400 sq foot basement. Added a full bath in the basement. Installed a new hot tub/spa outside the rear deck, while the whole home has been repainted.
So schedule a showing today and see for yourself this 2800 sq foot home with three bedrooms, three baths, an attached two car garage, wet bar in the basement, hot tub and just so much more!
The home is in Marshall schools. As always, all information within the listing should be verified by the buy and their age
Last Agent to Sell the Property
Advanced Realty Global License #6501393083 Listed on: 03/05/2021
Last Buyer's Agent
Berkshire Hathaway HomeServices Michigan Real Estate License #6506047758

Home Details
Home Type
- Single Family
Est. Annual Taxes
- $2,020
Year Built
- Built in 2006
Lot Details
- 10,018 Sq Ft Lot
- Lot Dimensions are 71x140
Parking
- 2 Car Attached Garage
Home Design
- Composition Roof
- Vinyl Siding
Interior Spaces
- 1-Story Property
- Low Emissivity Windows
- Insulated Windows
- Living Room
- Dining Area
- Recreation Room
- Basement Fills Entire Space Under The House
Kitchen
- Eat-In Kitchen
- Oven
- Microwave
- Dishwasher
Bedrooms and Bathrooms
- 3 Main Level Bedrooms
- 3 Full Bathrooms
Laundry
- Laundry on main level
- Dryer
- Washer
Outdoor Features
- Deck
- Play Equipment
- Porch
Utilities
- Forced Air Heating and Cooling System
- Heating System Uses Natural Gas
- High Speed Internet
- Phone Available
- Cable TV Available
Ownership History
Purchase Details
Home Financials for this Owner
Home Financials are based on the most recent Mortgage that was taken out on this home.Purchase Details
Home Financials for this Owner
Home Financials are based on the most recent Mortgage that was taken out on this home.Purchase Details
Home Financials for this Owner
Home Financials are based on the most recent Mortgage that was taken out on this home.Purchase Details
Home Financials for this Owner
Home Financials are based on the most recent Mortgage that was taken out on this home.Purchase Details
Similar Homes in Marshall, MI
Home Values in the Area
Average Home Value in this Area
Purchase History
| Date | Type | Sale Price | Title Company |
|---|---|---|---|
| Warranty Deed | $273,000 | Chicago Title Of Mi Inc | |
| Warranty Deed | $183,700 | None Available | |
| Corporate Deed | $30,000 | Fatic | |
| Warranty Deed | $210,000 | Midstate Title | |
| Warranty Deed | $838,100 | -- |
Mortgage History
| Date | Status | Loan Amount | Loan Type |
|---|---|---|---|
| Open | $218,000 | New Conventional | |
| Closed | $218,000 | New Conventional | |
| Previous Owner | $196,000 | New Conventional | |
| Previous Owner | $165,300 | New Conventional | |
| Previous Owner | $37,000 | Unknown | |
| Previous Owner | $136,000 | New Conventional | |
| Previous Owner | $25,000 | Unknown | |
| Previous Owner | $151,200 | Unknown | |
| Previous Owner | $37,800 | Stand Alone Second | |
| Previous Owner | $176,500 | New Conventional | |
| Previous Owner | $111,000 | Construction | |
| Previous Owner | $210,000 | Construction |
Property History
| Date | Event | Price | Change | Sq Ft Price |
|---|---|---|---|---|
| 04/30/2021 04/30/21 | Sold | $273,000 | +1.1% | $96 / Sq Ft |
| 03/05/2021 03/05/21 | Pending | -- | -- | -- |
| 03/05/2021 03/05/21 | For Sale | $269,990 | +47.0% | $95 / Sq Ft |
| 09/20/2018 09/20/18 | Sold | $183,700 | -3.3% | $128 / Sq Ft |
| 08/09/2018 08/09/18 | Pending | -- | -- | -- |
| 08/03/2018 08/03/18 | For Sale | $189,900 | -- | $133 / Sq Ft |
Tax History Compared to Growth
Tax History
| Year | Tax Paid | Tax Assessment Tax Assessment Total Assessment is a certain percentage of the fair market value that is determined by local assessors to be the total taxable value of land and additions on the property. | Land | Improvement |
|---|---|---|---|---|
| 2025 | $5,975 | $127,900 | $0 | $0 |
| 2024 | $1,174 | $120,600 | $0 | $0 |
| 2023 | $5,361 | $115,100 | $0 | $0 |
| 2022 | $4,288 | $97,300 | $0 | $0 |
| 2021 | $4,829 | $88,400 | $0 | $0 |
| 2020 | $4,567 | $89,100 | $0 | $0 |
| 2019 | $0 | $84,700 | $0 | $0 |
| 2018 | $0 | $81,900 | $13,400 | $68,500 |
| 2017 | $0 | $78,600 | $0 | $0 |
| 2016 | $0 | $74,900 | $0 | $0 |
| 2015 | -- | $70,300 | $0 | $0 |
| 2014 | -- | $67,100 | $0 | $0 |
Agents Affiliated with this Home
-
D
Seller's Agent in 2021
Dan Thornton
Advanced Realty Global
(269) 998-2384
3 in this area
188 Total Sales
-
B
Buyer's Agent in 2021
Brian Fazekas
Berkshire Hathaway HomeServices Michigan Real Estate
(269) 209-2286
134 in this area
194 Total Sales
-
D
Buyer Co-Listing Agent in 2018
David Thompson
Michigan Top Producers
(616) 485-5470
11 Total Sales
Map
Source: Southwestern Michigan Association of REALTORS®
MLS Number: 21006582
APN: 53-025-118-00
- 928 Forest St
- 926 Forest St
- 924 Forest St
- 922 Forest St
- 910 Wooded Ln
- 919 Forest St
- 518 Hill Rd
- 716 North Dr E
- 320 East Dr
- VL Partello Rd
- 842 E Michigan Ave
- 920 Forest St
- 862 E Green St
- 350 N Marshall Ave
- 329 N Liberty St
- 210 N Liberty St
- 323 N Marshall Ave
- 418 N Madison St
- 501 E Michigan Ave
- 518 E Michigan Ave
