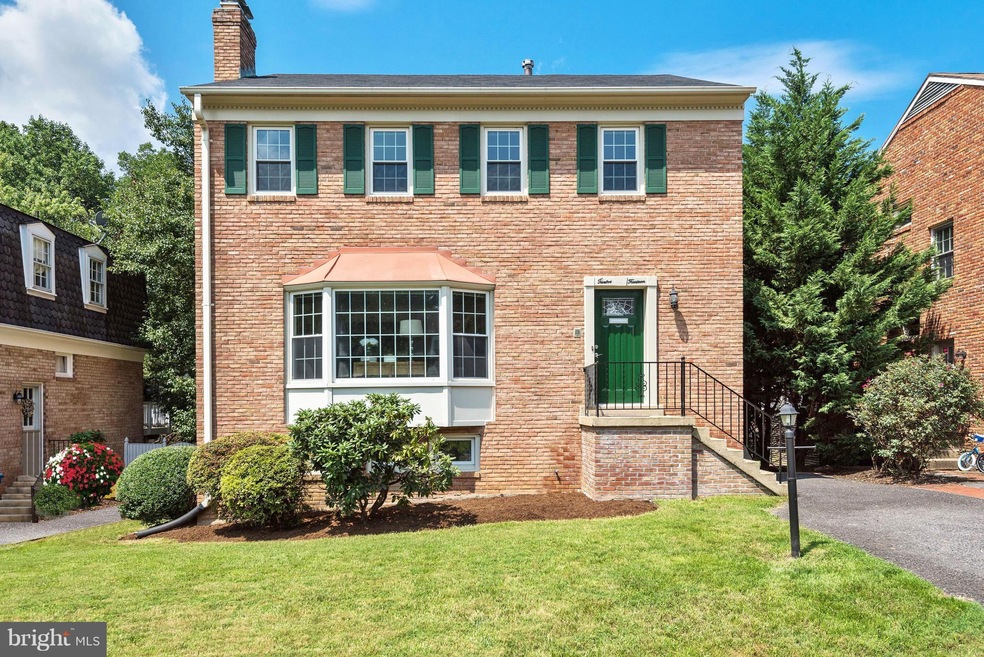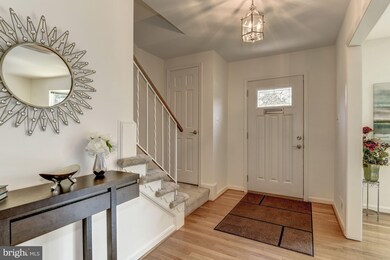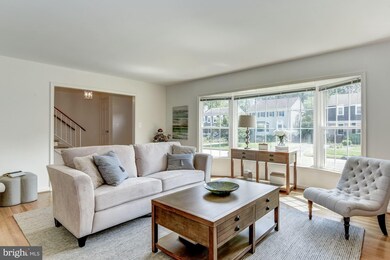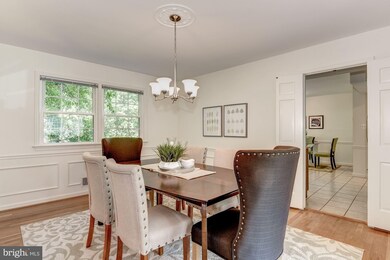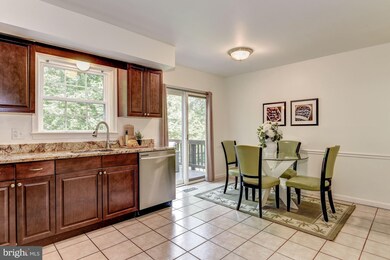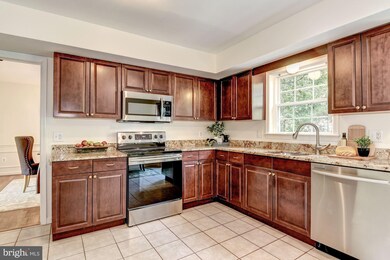
1214 Colonial Rd McLean, VA 22101
Highlights
- Open Floorplan
- Colonial Architecture
- Space For Rooms
- Churchill Road Elementary School Rated A
- Wood Flooring
- 5-minute walk to Kings Manor Park
About This Home
As of December 2018Beautiful all brick colonial on a quiet street in sought after Kings Manor community, adjacent to downtown McLean! Light-filled LR w/ bay window & wood-burning FP. Kit ft granite counters, new ss apps & eat-in breakfast area w/ door to rear deck. Renovated BAs throughout! Hwd floors on main & upper levels. Walk-out lower level w/ spacious FR, wet bar & 5th BR. 2 Lots total 0.13 acre. A Must See!
Last Agent to Sell the Property
Keller Williams Realty License #0225193040 Listed on: 08/09/2018

Home Details
Home Type
- Single Family
Est. Annual Taxes
- $7,081
Year Built
- Built in 1970
Lot Details
- 5,663 Sq Ft Lot
- Property is zoned 130
Home Design
- Colonial Architecture
- Brick Exterior Construction
Interior Spaces
- Property has 3 Levels
- Open Floorplan
- Wet Bar
- Central Vacuum
- Chair Railings
- Wainscoting
- Recessed Lighting
- 2 Fireplaces
- Fireplace Mantel
- Window Treatments
- Bay Window
- Sliding Doors
- Entrance Foyer
- Family Room
- Living Room
- Dining Room
- Wood Flooring
- Attic
Kitchen
- Eat-In Kitchen
- Electric Oven or Range
- Stove
- Microwave
- Dishwasher
- Upgraded Countertops
- Disposal
Bedrooms and Bathrooms
- En-Suite Primary Bedroom
- En-Suite Bathroom
Laundry
- Laundry Room
- Front Loading Dryer
- Washer
Basement
- Walk-Out Basement
- Connecting Stairway
- Rear Basement Entry
- Space For Rooms
- Basement Windows
Parking
- Driveway
- On-Street Parking
Schools
- Churchill Road Elementary School
- Langley High School
Utilities
- Forced Air Heating and Cooling System
- Natural Gas Water Heater
Community Details
- No Home Owners Association
- Kings Manor Subdivision
Listing and Financial Details
- Tax Lot 5
- Assessor Parcel Number 30-2-22-E -5
Ownership History
Purchase Details
Home Financials for this Owner
Home Financials are based on the most recent Mortgage that was taken out on this home.Similar Home in the area
Home Values in the Area
Average Home Value in this Area
Purchase History
| Date | Type | Sale Price | Title Company |
|---|---|---|---|
| Deed | $870,000 | Cardinal Title Group Llc |
Mortgage History
| Date | Status | Loan Amount | Loan Type |
|---|---|---|---|
| Open | $653,000 | New Conventional | |
| Closed | $783,000 | Adjustable Rate Mortgage/ARM |
Property History
| Date | Event | Price | Change | Sq Ft Price |
|---|---|---|---|---|
| 08/01/2023 08/01/23 | Rented | $4,500 | -4.3% | -- |
| 07/21/2023 07/21/23 | Under Contract | -- | -- | -- |
| 07/10/2023 07/10/23 | Price Changed | $4,700 | -6.0% | $2 / Sq Ft |
| 06/03/2023 06/03/23 | For Rent | $5,000 | 0.0% | -- |
| 06/23/2022 06/23/22 | Rented | $5,000 | 0.0% | -- |
| 06/05/2022 06/05/22 | For Rent | $5,000 | +11.1% | -- |
| 07/10/2021 07/10/21 | Rented | $4,500 | 0.0% | -- |
| 06/19/2021 06/19/21 | For Rent | $4,500 | 0.0% | -- |
| 12/20/2018 12/20/18 | Sold | $870,000 | -2.8% | $389 / Sq Ft |
| 10/31/2018 10/31/18 | Pending | -- | -- | -- |
| 10/14/2018 10/14/18 | Price Changed | $895,000 | -1.6% | $400 / Sq Ft |
| 09/25/2018 09/25/18 | Price Changed | $910,000 | -1.6% | $407 / Sq Ft |
| 08/09/2018 08/09/18 | For Sale | $925,000 | -- | $414 / Sq Ft |
Tax History Compared to Growth
Tax History
| Year | Tax Paid | Tax Assessment Tax Assessment Total Assessment is a certain percentage of the fair market value that is determined by local assessors to be the total taxable value of land and additions on the property. | Land | Improvement |
|---|---|---|---|---|
| 2024 | $10,168 | $860,620 | $313,000 | $547,620 |
| 2023 | $9,450 | $820,650 | $286,000 | $534,650 |
| 2022 | $8,635 | $740,230 | $228,000 | $512,230 |
| 2021 | $8,445 | $705,800 | $228,000 | $477,800 |
| 2020 | $7,765 | $643,610 | $217,000 | $426,610 |
| 2019 | $7,626 | $632,050 | $217,000 | $415,050 |
| 2018 | $7,084 | $616,000 | $211,000 | $405,000 |
| 2017 | $7,081 | $598,060 | $201,000 | $397,060 |
| 2016 | $7,109 | $601,670 | $201,000 | $400,670 |
| 2015 | $6,851 | $601,490 | $201,000 | $400,490 |
| 2014 | $6,403 | $563,400 | $191,000 | $372,400 |
Agents Affiliated with this Home
-
Aznita Neri

Seller's Agent in 2023
Aznita Neri
Samson Properties
(703) 346-8835
8 in this area
53 Total Sales
-
Mariko Fanwar
M
Buyer's Agent in 2023
Mariko Fanwar
Evergreen Properties
(240) 304-6230
11 Total Sales
-
Carla Milanov
C
Buyer's Agent in 2022
Carla Milanov
EXP Realty, LLC
(571) 839-0240
5 Total Sales
-
Tana Keeffe

Buyer's Agent in 2021
Tana Keeffe
Compass
(703) 585-2161
1 in this area
129 Total Sales
-
Lizzy Conroy

Seller's Agent in 2018
Lizzy Conroy
Keller Williams Realty
(202) 441-3630
112 in this area
227 Total Sales
-
Karen Briscoe

Seller Co-Listing Agent in 2018
Karen Briscoe
Keller Williams Realty
(703) 582-6818
106 in this area
234 Total Sales
Map
Source: Bright MLS
MLS Number: 1002176170
APN: 0302-22E-0005
- 1156 Kensington Rd
- 1148 Kensington Rd
- 6737 Towne Lane Rd
- 1204 Pine Hill Rd
- 6707 Melrose Dr
- 6757 Towne Lane Rd
- 1109 Ingleside Ave
- 1113 Kensington Rd
- 1262 Kensington Rd
- 6647 Madison Mclean Dr
- 6732 Baron Rd
- 1124 Guilford Ct
- 1127 Guilford Ct
- 6800 Fleetwood Rd Unit 1219
- 6800 Fleetwood Rd Unit 701
- 6800 Fleetwood Rd Unit 808
- 6800 Fleetwood Rd Unit 1008
- 6800 Fleetwood Rd Unit 411
- 6800 Fleetwood Rd Unit 820
- 6800 Fleetwood Rd Unit 417
