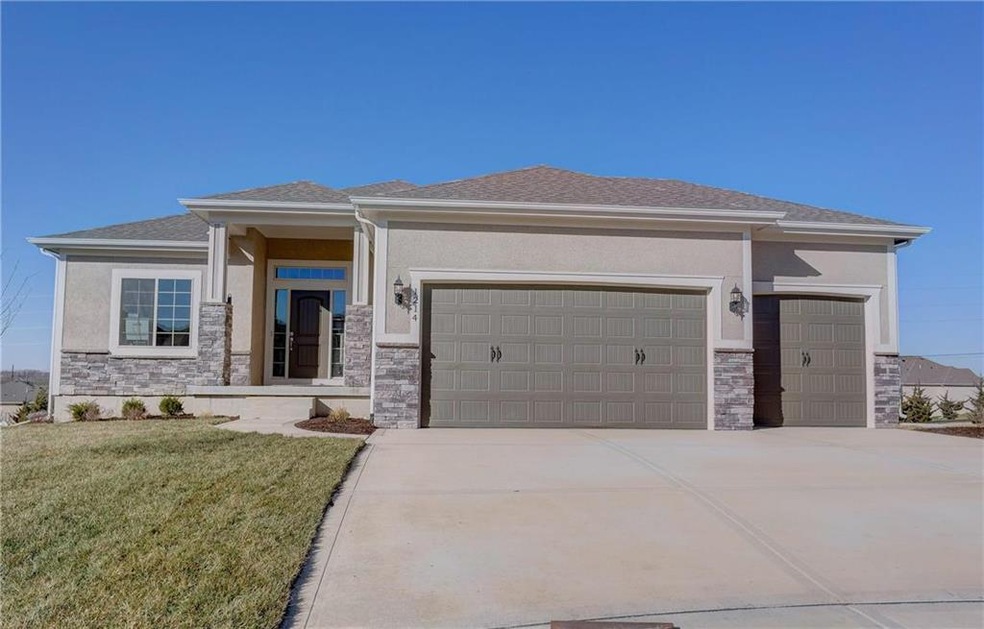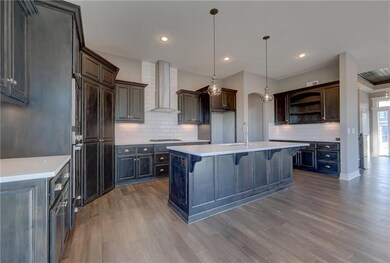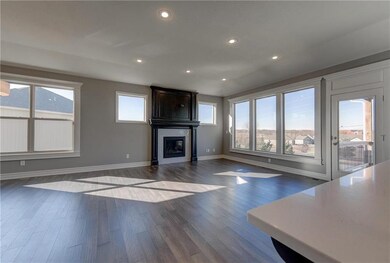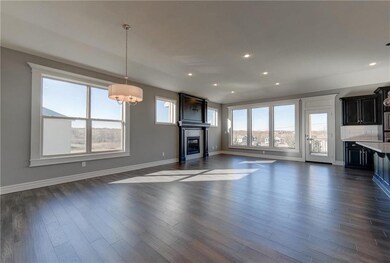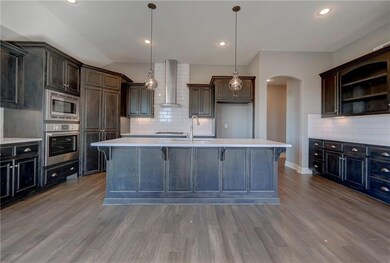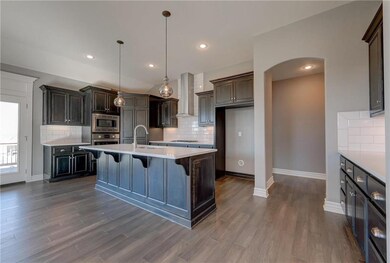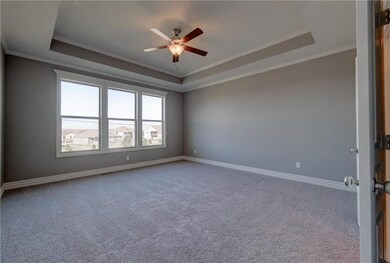
1214 Cothran Ct Raymore, MO 64083
Highlights
- Golf Course Community
- Lake Privileges
- Clubhouse
- Creekmoor Elementary School Rated A-
- ENERGY STAR Certified Homes
- Recreation Room
About This Home
As of November 2023Brand New Model! Great Reverse 1.5 Story Meadowbrook by award winning Summit Custom Homes! "HERS" certified for superior energy efficiency. Master on main connecting to a huge master closet and laundry, lg kitchen w/quartz countertops, pantry &wood flooring. Covered deck allows you to enjoy your walk out lot! Included upgraded lighting, flooring, Bosch appliances w/ gas cooktop, wet bar w/ mini fridge in kitchen, bar in LL, pre-wire speaker surround sound & security. Convenience, beauty & style w/ great amenities! High Point gives the best of everything- Good Access, Great Schools, Awesome Builder, Amazing Prices. Enjoy Creekmoor amenities: 108+/- acre fishing lake, bike/hike path, exercise facility in clubhouse, bar and grill, great pool, tennis and optional golf on Creekmoor's championship golf course!
Last Agent to Sell the Property
ReeceNichols - Lees Summit License #2013040752 Listed on: 02/06/2017

Last Buyer's Agent
Gwen Plattner
ReeceNichols -Johnson County W License #SP00054236
Home Details
Home Type
- Single Family
Est. Annual Taxes
- $6,249
Year Built
- Built in 2017
Lot Details
- Cul-De-Sac
- Sprinkler System
HOA Fees
- $117 Monthly HOA Fees
Parking
- 3 Car Attached Garage
- Front Facing Garage
Home Design
- Traditional Architecture
- Stone Frame
- Blown-In Insulation
- Composition Roof
Interior Spaces
- Wet Bar: Carpet, Walk-In Closet(s), Ceiling Fan(s), Ceramic Tiles, Kitchen Island, Pantry, Wood Floor, Fireplace
- Built-In Features: Carpet, Walk-In Closet(s), Ceiling Fan(s), Ceramic Tiles, Kitchen Island, Pantry, Wood Floor, Fireplace
- Vaulted Ceiling
- Ceiling Fan: Carpet, Walk-In Closet(s), Ceiling Fan(s), Ceramic Tiles, Kitchen Island, Pantry, Wood Floor, Fireplace
- Skylights
- Gas Fireplace
- Shades
- Plantation Shutters
- Drapes & Rods
- Mud Room
- Great Room with Fireplace
- Formal Dining Room
- Recreation Room
Kitchen
- Kitchen Island
- Granite Countertops
- Laminate Countertops
Flooring
- Wood
- Wall to Wall Carpet
- Linoleum
- Laminate
- Stone
- Ceramic Tile
- Luxury Vinyl Plank Tile
- Luxury Vinyl Tile
Bedrooms and Bathrooms
- 4 Bedrooms
- Primary Bedroom on Main
- Cedar Closet: Carpet, Walk-In Closet(s), Ceiling Fan(s), Ceramic Tiles, Kitchen Island, Pantry, Wood Floor, Fireplace
- Walk-In Closet: Carpet, Walk-In Closet(s), Ceiling Fan(s), Ceramic Tiles, Kitchen Island, Pantry, Wood Floor, Fireplace
- 3 Full Bathrooms
- Double Vanity
- Carpet
Laundry
- Laundry Room
- Laundry on main level
Finished Basement
- Walk-Out Basement
- Sump Pump
Eco-Friendly Details
- Energy-Efficient Appliances
- ENERGY STAR Certified Homes
Outdoor Features
- Lake Privileges
- Enclosed patio or porch
Schools
- Creekmoor Elementary School
- Raymore-Peculiar High School
Utilities
- Central Air
- Heat Pump System
- Back Up Gas Heat Pump System
- Thermostat
- High-Efficiency Water Heater
Community Details
Overview
- Creekmoor High Point At Subdivision, Meadowbrook Floorplan
Amenities
- Clubhouse
Recreation
- Golf Course Community
- Tennis Courts
- Community Pool
- Trails
Ownership History
Purchase Details
Home Financials for this Owner
Home Financials are based on the most recent Mortgage that was taken out on this home.Purchase Details
Home Financials for this Owner
Home Financials are based on the most recent Mortgage that was taken out on this home.Purchase Details
Home Financials for this Owner
Home Financials are based on the most recent Mortgage that was taken out on this home.Purchase Details
Home Financials for this Owner
Home Financials are based on the most recent Mortgage that was taken out on this home.Similar Homes in Raymore, MO
Home Values in the Area
Average Home Value in this Area
Purchase History
| Date | Type | Sale Price | Title Company |
|---|---|---|---|
| Quit Claim Deed | -- | None Listed On Document | |
| Warranty Deed | -- | Security 1St Title | |
| Warranty Deed | -- | Secured Title | |
| Warranty Deed | -- | Kansas City Title Inc |
Mortgage History
| Date | Status | Loan Amount | Loan Type |
|---|---|---|---|
| Open | $100,000 | New Conventional | |
| Previous Owner | $490,000 | VA | |
| Previous Owner | $365,000 | New Conventional | |
| Previous Owner | $370,452 | New Conventional |
Property History
| Date | Event | Price | Change | Sq Ft Price |
|---|---|---|---|---|
| 11/07/2023 11/07/23 | Sold | -- | -- | -- |
| 10/01/2023 10/01/23 | Pending | -- | -- | -- |
| 09/01/2023 09/01/23 | Price Changed | $520,000 | -1.9% | $173 / Sq Ft |
| 08/22/2023 08/22/23 | For Sale | $530,000 | +11.6% | $177 / Sq Ft |
| 10/26/2021 10/26/21 | Sold | -- | -- | -- |
| 09/17/2021 09/17/21 | For Sale | $475,000 | +21.8% | $158 / Sq Ft |
| 03/27/2019 03/27/19 | Sold | -- | -- | -- |
| 02/13/2019 02/13/19 | Pending | -- | -- | -- |
| 11/09/2018 11/09/18 | Price Changed | $389,950 | -4.9% | -- |
| 10/05/2018 10/05/18 | Price Changed | $409,950 | -2.4% | -- |
| 06/14/2018 06/14/18 | Price Changed | $419,900 | -3.5% | -- |
| 05/12/2018 05/12/18 | Price Changed | $434,950 | +0.8% | -- |
| 03/29/2018 03/29/18 | Price Changed | $431,450 | +4.0% | -- |
| 10/02/2017 10/02/17 | Price Changed | $414,950 | -0.3% | -- |
| 02/06/2017 02/06/17 | For Sale | $416,250 | -- | -- |
Tax History Compared to Growth
Tax History
| Year | Tax Paid | Tax Assessment Tax Assessment Total Assessment is a certain percentage of the fair market value that is determined by local assessors to be the total taxable value of land and additions on the property. | Land | Improvement |
|---|---|---|---|---|
| 2024 | $6,188 | $76,140 | $10,940 | $65,200 |
| 2023 | $6,188 | $76,140 | $10,940 | $65,200 |
| 2022 | $5,517 | $67,440 | $10,940 | $56,500 |
| 2021 | $5,518 | $67,440 | $10,940 | $56,500 |
| 2020 | $5,548 | $66,600 | $10,940 | $55,660 |
| 2019 | $3,864 | $66,600 | $10,940 | $55,660 |
| 2018 | $46 | $550 | $550 | $0 |
| 2017 | $43 | $550 | $550 | $0 |
Agents Affiliated with this Home
-

Seller's Agent in 2023
Lois Spargur
Keller Williams Platinum Prtnr
(816) 509-2306
4 in this area
65 Total Sales
-
L
Buyer's Agent in 2023
Linda Booker-James
Keller Williams Realty Partners Inc.
-
P
Seller's Agent in 2021
Plattner Team
ReeceNichols -Johnson County W
-

Seller Co-Listing Agent in 2021
D Ann Woodward
ReeceNichols -Johnson County W
(913) 481-7630
1 in this area
64 Total Sales
-

Seller's Agent in 2019
Jeff Rimmer
ReeceNichols - Lees Summit
(816) 730-9755
98 in this area
152 Total Sales
-

Seller Co-Listing Agent in 2019
Rob Ellerman
ReeceNichols - Lees Summit
(816) 304-4434
194 in this area
5,195 Total Sales
Map
Source: Heartland MLS
MLS Number: 2028553
APN: 040308000000001096
- 1216 Cothran Ct
- 1225 Buckingham Ct
- 839 Creekmoor Pond Ln
- 830 Creekmoor Pond Ln
- 1005 Zennor Ln
- 1113 James Creek Cir
- 1233 Wiltshire Blvd
- 512 Turnbridge Dr
- 901 Reed Dr
- 838 Reed Dr
- 903 Reed Dr
- 902 Reed Dr
- 0 E 163rd St
- 778 Creekmoor Dr
- 780 Creekmoor Dr
- 812 SW Glenn Cir
- 1128 Hillswick Ln
- 1150 Creekmoor Dr
- 1014 Manse Dr
- 1214 Kingsland Cir
