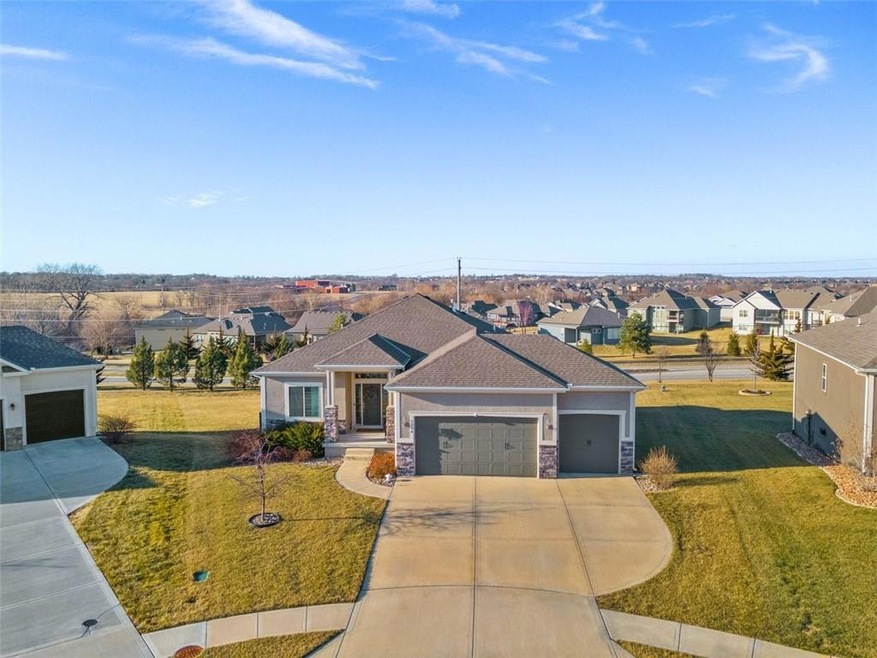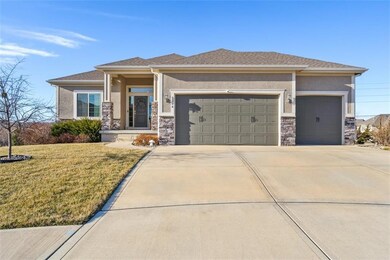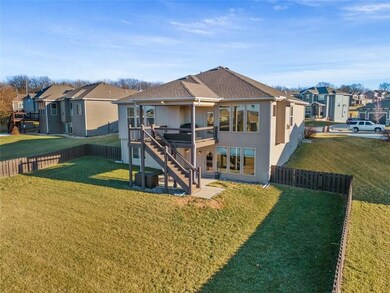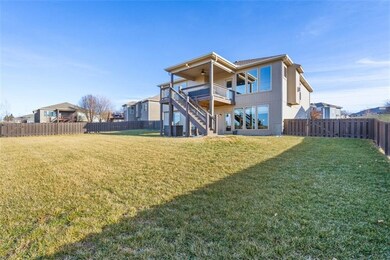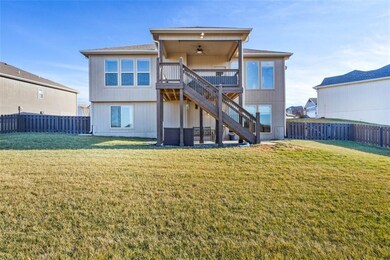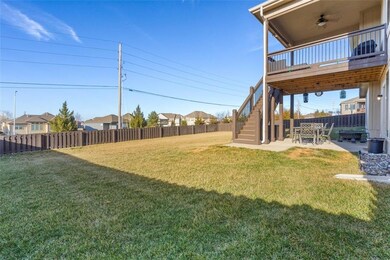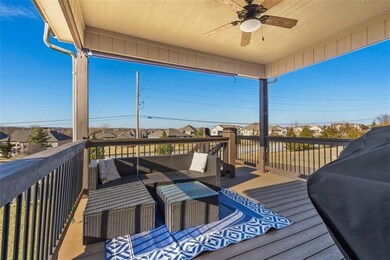
1214 Cothran Ct Raymore, MO 64083
Highlights
- Golf Course Community
- Lake Privileges
- Recreation Room
- Creekmoor Elementary School Rated A-
- Clubhouse
- Traditional Architecture
About This Home
As of November 2023A Lovely Reverse 1.5 Ranch Home, on a Cul-De-Sac, in Coveted "High Point At Creekmoor". Move-In Ready and Just Waiting for YOU to Call it HOME!! The Meadowbrook Floorplan has Such a Nice Convenient Flow to it. Upon Entry You are Greeted With a Spacious Open Floorplan, Front Bedroom and Bath, Dining, Great Room W/Fireplace and Many Windows for Natural Light. Walkout to a Nice Covered Deck with Stairs to the Walkout Basement's Covered Patio. Kitchen Boasts of Quartz Countertops, Walk-In Pantry, Bosch SS Appliances, Gas Cooktop, Island W/Electric Outlets, and Beautiful Cabinets W/Soft Close Drawers. A Spacious Master Bedroom, Master Bath, Walkin Closets in all Bedrooms, Laundry Room and Mudd Room, are all adjoining for your convenience. The Master Bath Shows off W/Granite Topped, Double Vanities, and Gorgeous Shower and Ceramic Tiled Floors, Connecting to a Spacious Walkin Closet, Connecting to the Laundry and Mudd Rooms. Sooooo Nice! Lower Level is All Ready for Fun, Family and Slumber. A Place to Workout, Carpeted Family Rec Room W/Wet Bar and Mini Fridge, for Family Fun Time or Entertaining. Two Nice Bedrooms, Full Bath with Tub and Shower. Pre Wired Surround Sound, Vivant Security System and Wi-Fi Technology. Wood Privacy Fence W/Gate Provides Easy Access for Mowing. Enjoy the Many Amenities That High Point at Creekmoor Offers: 108+/- Acre Fishing Lake, Bike/Hike Path, Play Area, Clubhouse with Exercise Facility, Bar and Grill, Pool, Tennis and a Championship Golf Course.
Last Agent to Sell the Property
Keller Williams Platinum Prtnr License #2007020492 Listed on: 08/22/2023

Last Buyer's Agent
Linda Booker-James
Keller Williams Realty Partners Inc. License #00242577
Home Details
Home Type
- Single Family
Est. Annual Taxes
- $5,518
Year Built
- Built in 2017
Lot Details
- 0.33 Acre Lot
- Lot Dimensions are 45x147
- Cul-De-Sac
- Wood Fence
- Paved or Partially Paved Lot
- Sprinkler System
HOA Fees
- $105 Monthly HOA Fees
Parking
- 3 Car Attached Garage
- Front Facing Garage
- Garage Door Opener
Home Design
- Traditional Architecture
- Stone Frame
- Composition Roof
Interior Spaces
- Wet Bar
- Ceiling Fan
- Gas Fireplace
- Thermal Windows
- Mud Room
- Entryway
- Living Room with Fireplace
- Combination Dining and Living Room
- Recreation Room
- Home Gym
Kitchen
- Cooktop
- Recirculated Exhaust Fan
- Dishwasher
- Stainless Steel Appliances
- Kitchen Island
- Disposal
Flooring
- Wood
- Carpet
- Ceramic Tile
Bedrooms and Bathrooms
- 4 Bedrooms
- Primary Bedroom on Main
- Walk-In Closet
- 3 Full Bathrooms
Laundry
- Laundry Room
- Laundry on main level
Finished Basement
- Walk-Out Basement
- Basement Fills Entire Space Under The House
- Sump Pump
Home Security
- Home Security System
- Storm Doors
- Fire and Smoke Detector
Outdoor Features
- Lake Privileges
- Covered patio or porch
- Playground
Schools
- Creekmoor Elementary School
- Raymore-Peculiar High School
Utilities
- Central Air
- Heat Pump System
- Heating System Uses Natural Gas
Listing and Financial Details
- Assessor Parcel Number 2205796
- $0 special tax assessment
Community Details
Overview
- Creekmoor HOA
- Creekmoor High Point At Subdivision
Amenities
- Clubhouse
Recreation
- Golf Course Community
- Tennis Courts
- Community Pool
- Trails
Ownership History
Purchase Details
Home Financials for this Owner
Home Financials are based on the most recent Mortgage that was taken out on this home.Purchase Details
Home Financials for this Owner
Home Financials are based on the most recent Mortgage that was taken out on this home.Purchase Details
Home Financials for this Owner
Home Financials are based on the most recent Mortgage that was taken out on this home.Purchase Details
Home Financials for this Owner
Home Financials are based on the most recent Mortgage that was taken out on this home.Similar Homes in the area
Home Values in the Area
Average Home Value in this Area
Purchase History
| Date | Type | Sale Price | Title Company |
|---|---|---|---|
| Quit Claim Deed | -- | None Listed On Document | |
| Warranty Deed | -- | Security 1St Title | |
| Warranty Deed | -- | Secured Title | |
| Warranty Deed | -- | Kansas City Title Inc |
Mortgage History
| Date | Status | Loan Amount | Loan Type |
|---|---|---|---|
| Open | $100,000 | New Conventional | |
| Previous Owner | $490,000 | VA | |
| Previous Owner | $365,000 | New Conventional | |
| Previous Owner | $370,452 | New Conventional |
Property History
| Date | Event | Price | Change | Sq Ft Price |
|---|---|---|---|---|
| 11/07/2023 11/07/23 | Sold | -- | -- | -- |
| 10/01/2023 10/01/23 | Pending | -- | -- | -- |
| 09/01/2023 09/01/23 | Price Changed | $520,000 | -1.9% | $173 / Sq Ft |
| 08/22/2023 08/22/23 | For Sale | $530,000 | +11.6% | $177 / Sq Ft |
| 10/26/2021 10/26/21 | Sold | -- | -- | -- |
| 09/17/2021 09/17/21 | For Sale | $475,000 | +21.8% | $158 / Sq Ft |
| 03/27/2019 03/27/19 | Sold | -- | -- | -- |
| 02/13/2019 02/13/19 | Pending | -- | -- | -- |
| 11/09/2018 11/09/18 | Price Changed | $389,950 | -4.9% | -- |
| 10/05/2018 10/05/18 | Price Changed | $409,950 | -2.4% | -- |
| 06/14/2018 06/14/18 | Price Changed | $419,900 | -3.5% | -- |
| 05/12/2018 05/12/18 | Price Changed | $434,950 | +0.8% | -- |
| 03/29/2018 03/29/18 | Price Changed | $431,450 | +4.0% | -- |
| 10/02/2017 10/02/17 | Price Changed | $414,950 | -0.3% | -- |
| 02/06/2017 02/06/17 | For Sale | $416,250 | -- | -- |
Tax History Compared to Growth
Tax History
| Year | Tax Paid | Tax Assessment Tax Assessment Total Assessment is a certain percentage of the fair market value that is determined by local assessors to be the total taxable value of land and additions on the property. | Land | Improvement |
|---|---|---|---|---|
| 2024 | $6,188 | $76,140 | $10,940 | $65,200 |
| 2023 | $6,188 | $76,140 | $10,940 | $65,200 |
| 2022 | $5,517 | $67,440 | $10,940 | $56,500 |
| 2021 | $5,518 | $67,440 | $10,940 | $56,500 |
| 2020 | $5,548 | $66,600 | $10,940 | $55,660 |
| 2019 | $3,864 | $66,600 | $10,940 | $55,660 |
| 2018 | $46 | $550 | $550 | $0 |
| 2017 | $43 | $550 | $550 | $0 |
Agents Affiliated with this Home
-

Seller's Agent in 2023
Lois Spargur
Keller Williams Platinum Prtnr
(816) 509-2306
4 in this area
65 Total Sales
-
L
Buyer's Agent in 2023
Linda Booker-James
Keller Williams Realty Partners Inc.
-
P
Seller's Agent in 2021
Plattner Team
ReeceNichols -Johnson County W
-

Seller Co-Listing Agent in 2021
D Ann Woodward
ReeceNichols -Johnson County W
(913) 481-7630
1 in this area
64 Total Sales
-

Seller's Agent in 2019
Jeff Rimmer
ReeceNichols - Lees Summit
(816) 730-9755
97 in this area
151 Total Sales
-

Seller Co-Listing Agent in 2019
Rob Ellerman
ReeceNichols - Lees Summit
(816) 304-4434
193 in this area
5,194 Total Sales
Map
Source: Heartland MLS
MLS Number: 2451068
APN: 040308000000001096
- 1216 Cothran Ct
- 1225 Buckingham Ct
- 839 Creekmoor Pond Ln
- 830 Creekmoor Pond Ln
- 1005 Zennor Ln
- 1113 James Creek Cir
- 1233 Wiltshire Blvd
- 512 Turnbridge Dr
- 901 Reed Dr
- 838 Reed Dr
- 903 Reed Dr
- 902 Reed Dr
- 0 E 163rd St
- 778 Creekmoor Dr
- 780 Creekmoor Dr
- 812 SW Glenn Cir
- 1128 Hillswick Ln
- 1150 Creekmoor Dr
- 1014 Manse Dr
- 1214 Kingsland Cir
